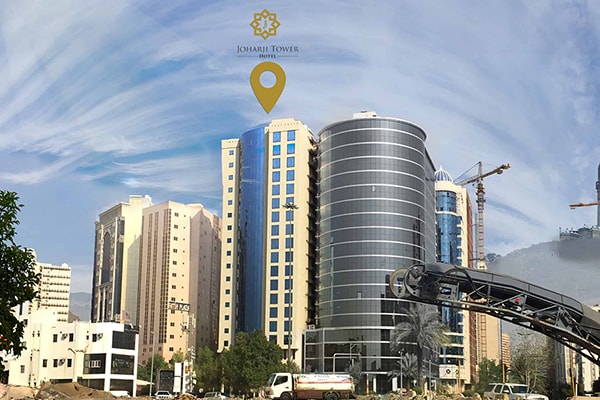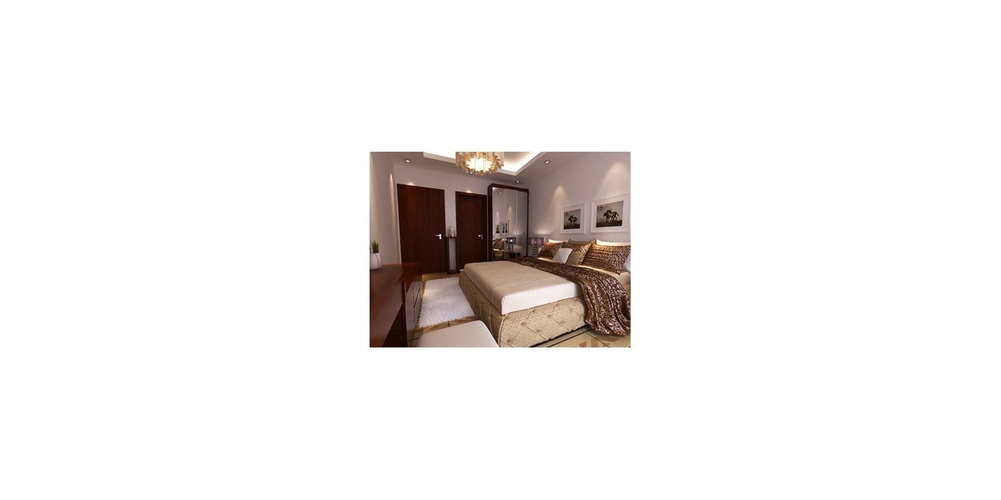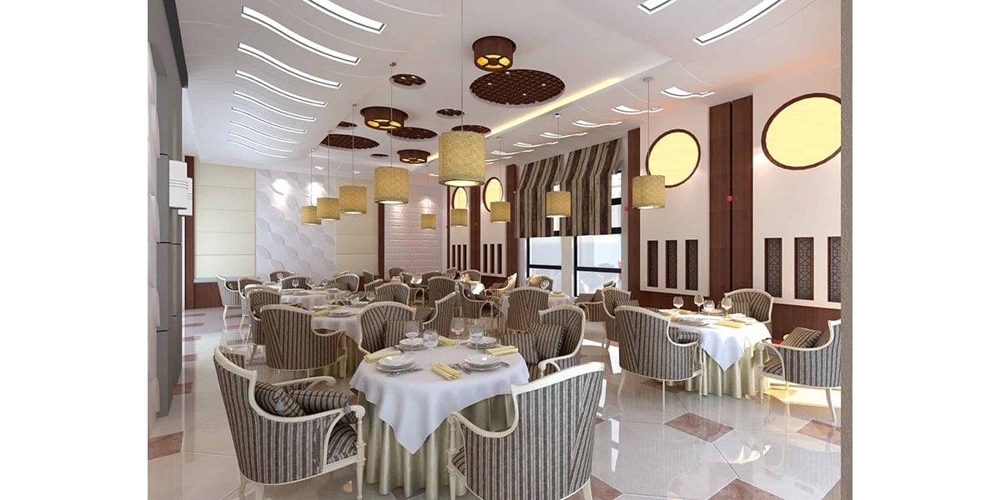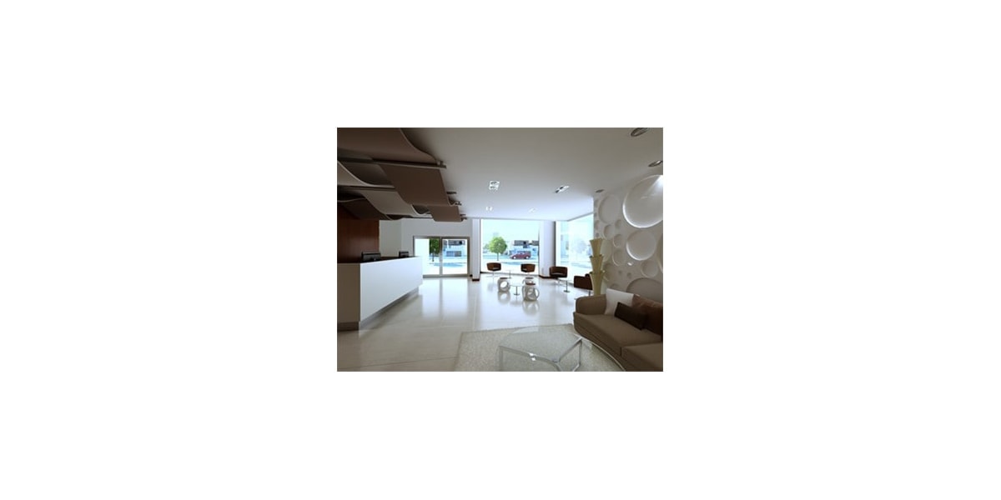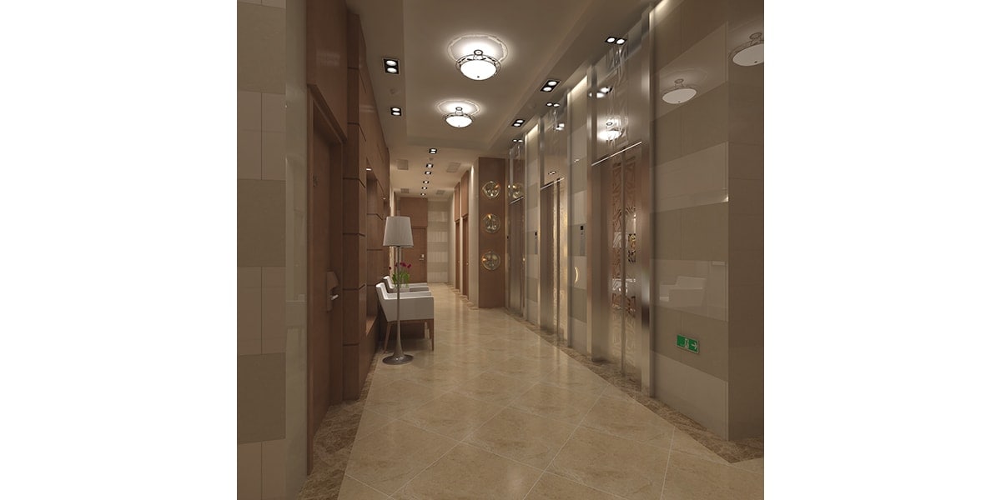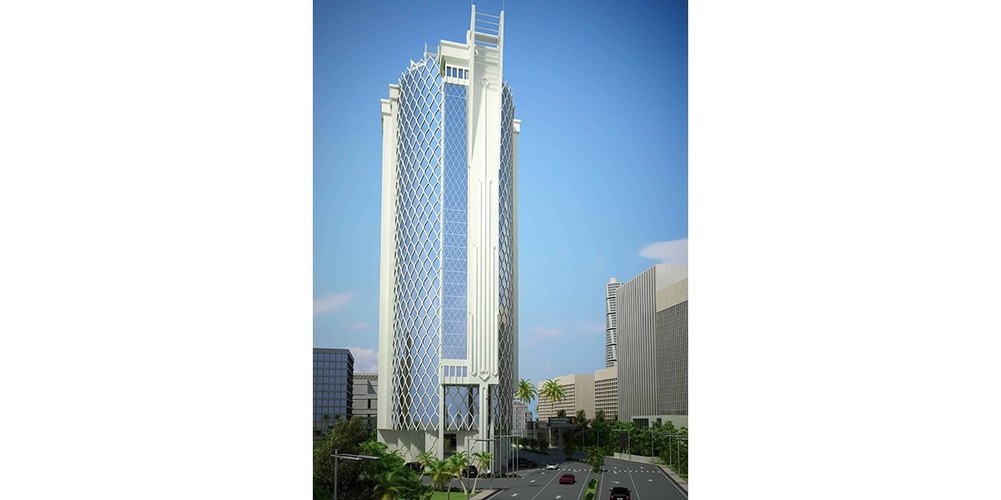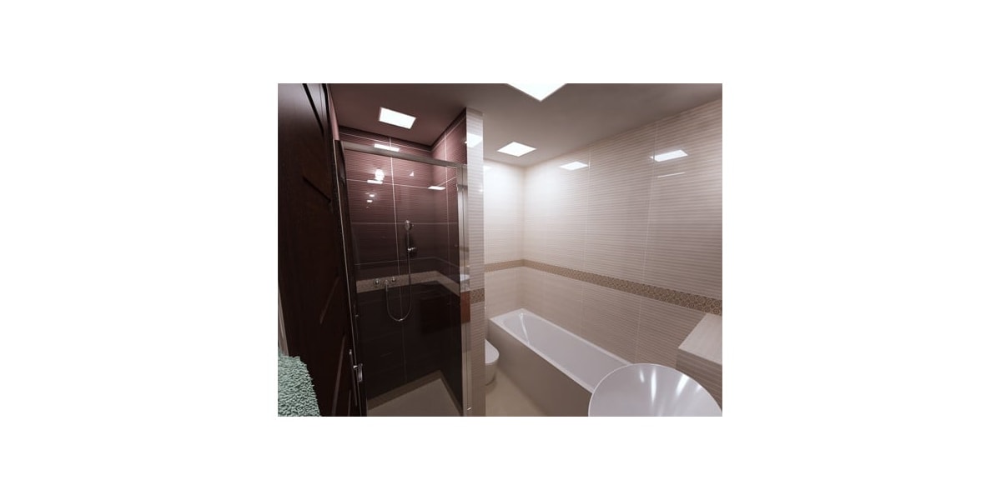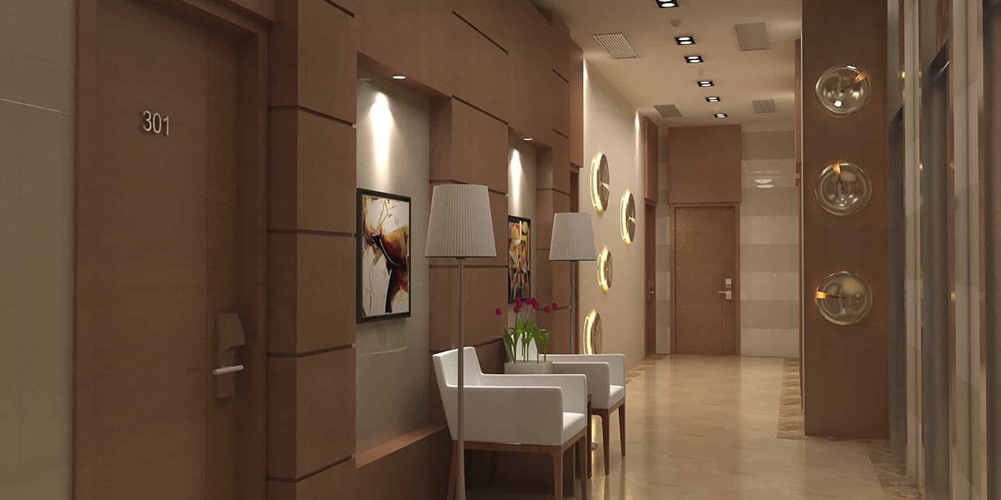Joharji Hotel Tawer: Design, implementation and project management “system turnkey” for Tower Joharji Hotel, the project contains a 220-room hotel sizes ranging from 20 to 36 square meters and is running 4 stars, This project is designed within 4 months and was built concrete structure in 3 months and complete the entire building in 5 months, the time when completed record because Alemczua been built in two phases, the first for the purpose of operating and the second for the purpose of luxuries and aesthetic needs.
