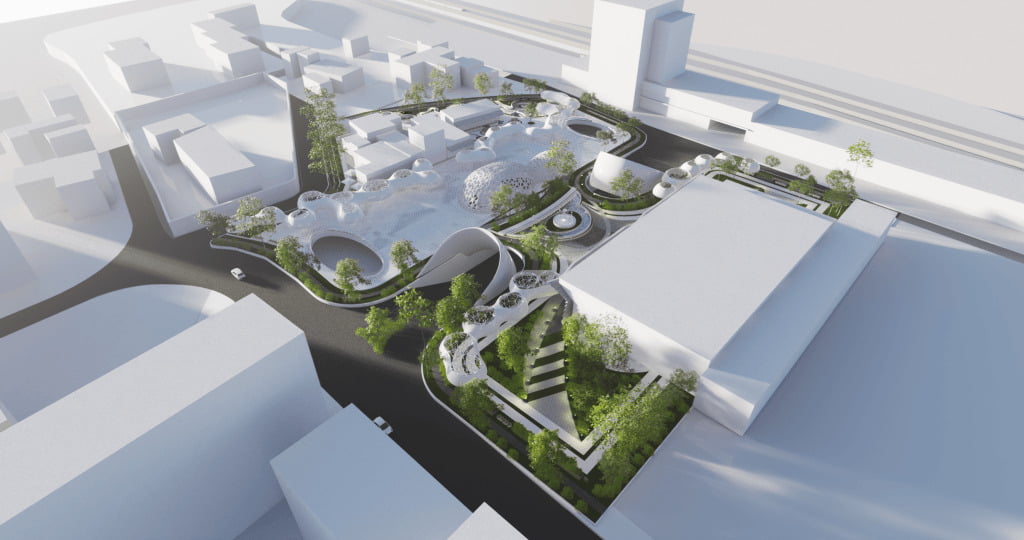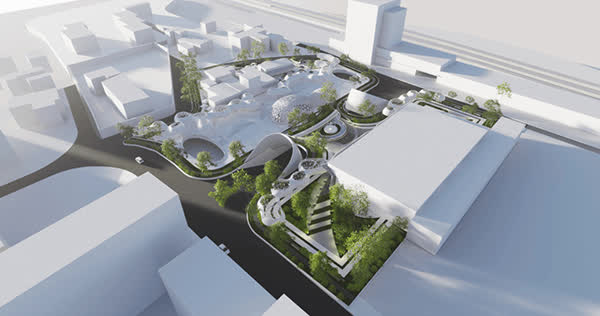

COMPETITION, PLANNING
ساحة بودغوريتشا
Urban Design Square Architecture Competition
Republic of Montenegro
Montenegro is a new country in South Eastern Europe, with a long history under the Kingdom of Yugoslavia; it has gained an important economic growth. Podgorica is its beautiful capital city which makes Montenegrins proud. There are quite a few urban projects in recent years. such as the conservation, rehabilitation, reuse and reconstruction of Immovable Cultural Property “JUSOVACA” ex-Prison building, the Renovation of the independence square, and this COMPETITION FOR CONCEPTUAL URBAN AND ARCHITECTURAL DESIGN FOR GOLOOTOČKIH ŽRTAVA SQUARE IN PODGORICA – Podgorica is aiming towards a status of a world class city and is foreseeing an increasing number of visitors.
Client
DESIGN FOR GOLOOTOČKIH ŽRTAVA SQUARE IN PODGORICA
DATE
8-6-2021
Location
Montenegro
Type
Parametric
Our first impression of the Golootočkih žrtava Square is that it is not really a square. It doesn’t look like any other squares in Europe … there are neither a clear boundary, nor monuments in the center. In fact, it is more like a street. But it is an important street as it is a transportation hub for the people who are going to the bus station and the railway station on the borders of the square, which are the main stations in the city. So our first idea is to make it look like a square by surrounding it with a series of boundary pavilions. These pavilions are of dome shapes, inspired by the dome of the Cathedral of the Resurrection of Christ – an important orthodox church and a tourist attraction of Podgorica. They are curvy interconnecting open domes with random directions, therefore, not repetitive. Visitors can have a sense of place and can easily navigate through the space having these domes as points of reference.
Then two large interconnecting domes are added as a centerpiece – right in front of the Podgorica bus station. The larger dome is an entrance to the underground floor and the smaller dome is the visitor center. These domes also suggest that artistic elements of the square are to be curvy, round, or circular. The central domes are perforated lightweight thin shell structure domes. It gives glowing light in the night. Another key concept is that we would like to enlarge the square open area. There are three strategies for this. First, the vehicle circulation is pushed to the ground floor. As a result, the square is solely reserved for pedestrians. Second, some of the low-rise, low-quality buildings are removed. And third, a pixel art floor is used to unify the plaza in front of the bus station and the low-rise building.
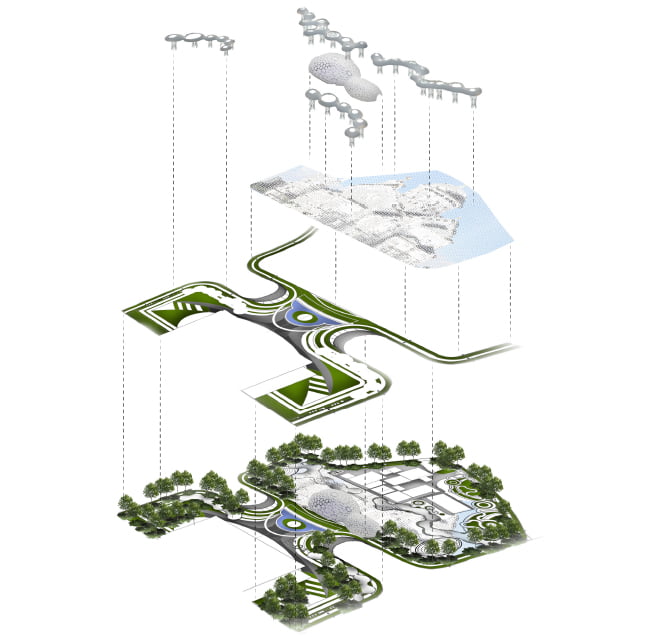
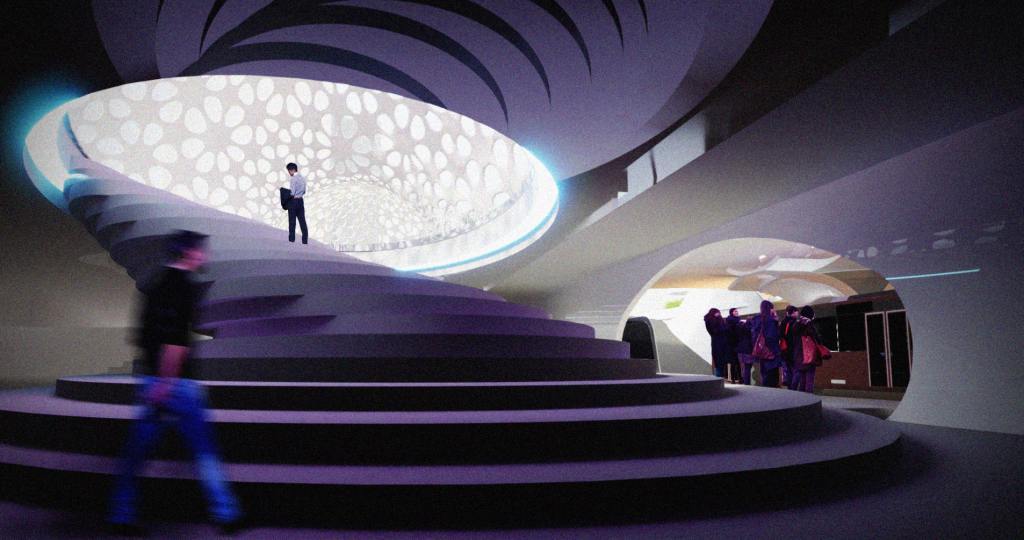
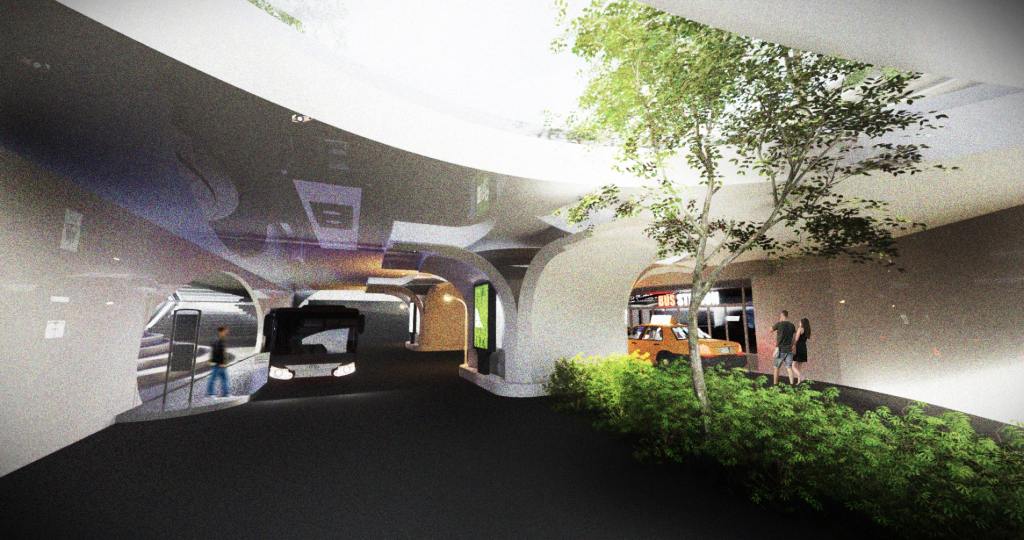
The public transportation routes for bus and taxi are accessible from the Bulevar Mitra Bakiča and exit to the Orahovačka. A bus stop and a taxi stand can be found on the – 1 floor, which is also accessible by three large elliptical staircases, escalators and an elevator right in front of the Bus station. Another entrance is made for private passenger vehicles that would be parked in the underground parking area – accessible from the Bulevar Mitra Bakiča. The underground parking area goes 3 floors underground as specified in the term of reference.
The low-rise buildings are currently unoccupied. The buildings that will be removed are those on the front row facing the Bus station and some buildings at the right and at the back. The rest can be turned into commercial buildings such as shops, cafes, restaurants. These buildings can be renovated to look like an old Montenegrins village, suitable for tourists and Montenegrins alike to spend some time there.
The plaza will be paved by pixel art. This piece of urban art is inspired by the picture of the Cathedral of the Resurrection of Christ. The pixel arts can be paved from the large plaza in front of the Bus station, all the way to the Montenegrin village, unifying them together.
The composition elements of the square are placed in order to give maximum comfort and safety to the public. For example, a traveler carrying luggage coming out of the Bus station can take an elevator to the underground floor and reach the bus stop and the taxi stand. If possible, we would like to connect the -1 floor with the bus station’s underground floor.
With these concepts in mind, we can imagine many activities taking place at the new square: sport activities such as jogging and biking, a street fair, a concert, commercial activities, and a leisure area for both Montenegrins and tourists alike. Description and explanation of chosen materials Eco-friendly materials are chosen as our first priority.


- Boundary domes: ETFE membranes. Ethylene tetrafluoroethylene (ETFE) is a fluorine-based plastic. It’s a material used by NASA, with its quality to be very thin, lightweight and extremely durable. It is an ideal material in modern architecture.
- Center domes: It is a lightweight – thin shell concrete,
- Pixel art floor: basalt paving stones painted over by epoxy. The material is cost effective and durable,
- Bus station facade: Aluminium cladding.
- Floor structure: reinforced concrete.
Description of the application of principles of energy efficiency and eco-friendly designs (use of renewable energy sources, public lightening, landscaping, materialization…
The principle of energy efficiency: even though the square has a large open space, it is given a lot of green belt and large trees. The boundary pavilions also give some shading to the floor. A garden and park are blended into the square, helping people to connect with nature. The ETFE membrane used for the boundary pavilion is an excellent light transmission, efficient use of natural light, and saves energy. The landscape design takes the curvy line of green belts in order to harmonize with the other architectural elements. Some large trees are added to the space and give an evergreen look to the square. A fountain is added in front of the Bus station in order to give a touch of freshness. This will help avoid urban heat island effect, which tends to build up in the urban area where people. Public lighting will use solar energy. Natural lights are brought into the underground parking space, which helps with energy saving.



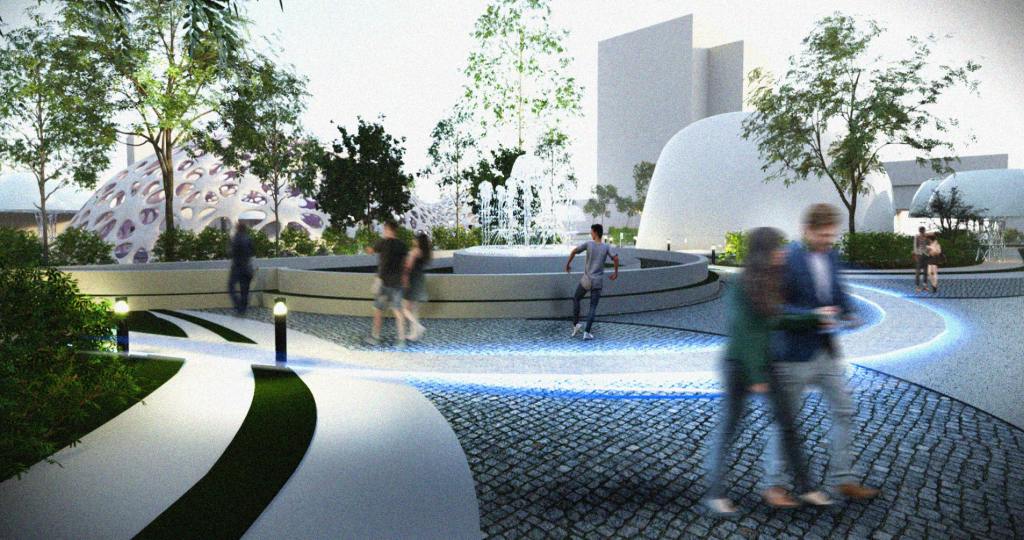
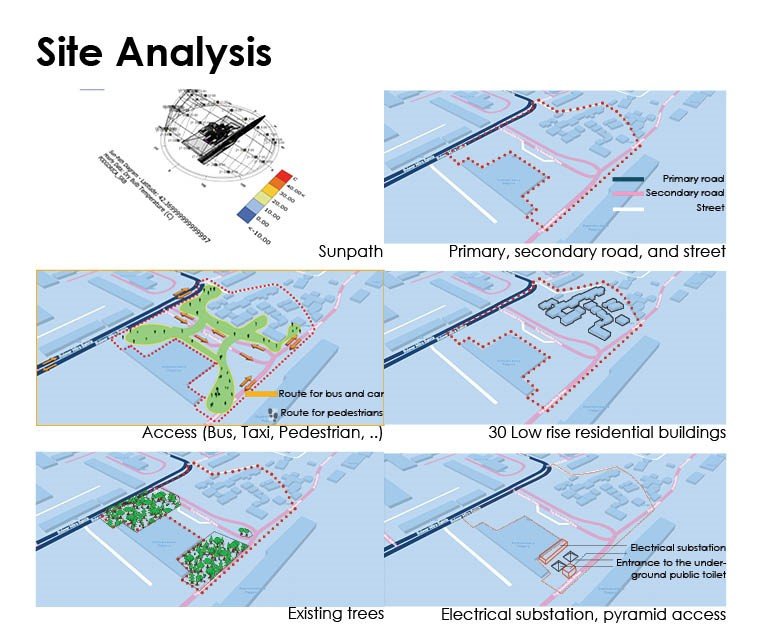

The urban pieces of furniture are added to the space: electric poles, trash cans, outdoor seats, … A new façade of the Bus station is proposed. It is treated as a new skin to be placed upon the old one. It has a curvy pleated pattern with some pinces in the middle in order to break the repetitiveness – giving a contemporary look to the building.


