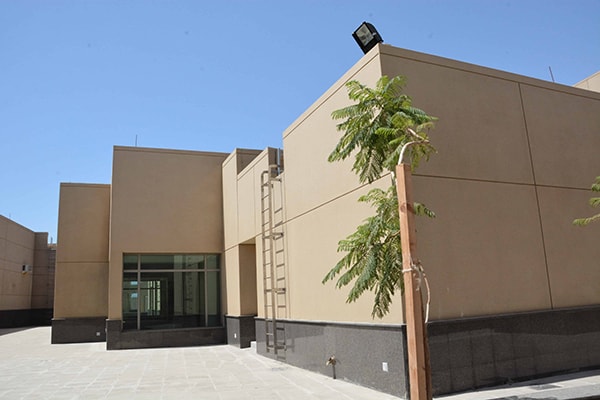Engineering supervision For Ministry of Interior Buildings : We have overseen the design and implementation of the buildings of the Ministry of the Interior for a period of years from 2013 to 2017. The Ministry is our most important customer and we are always proud of our cooperation with the Ministries of the Interior for the development of our engineers









