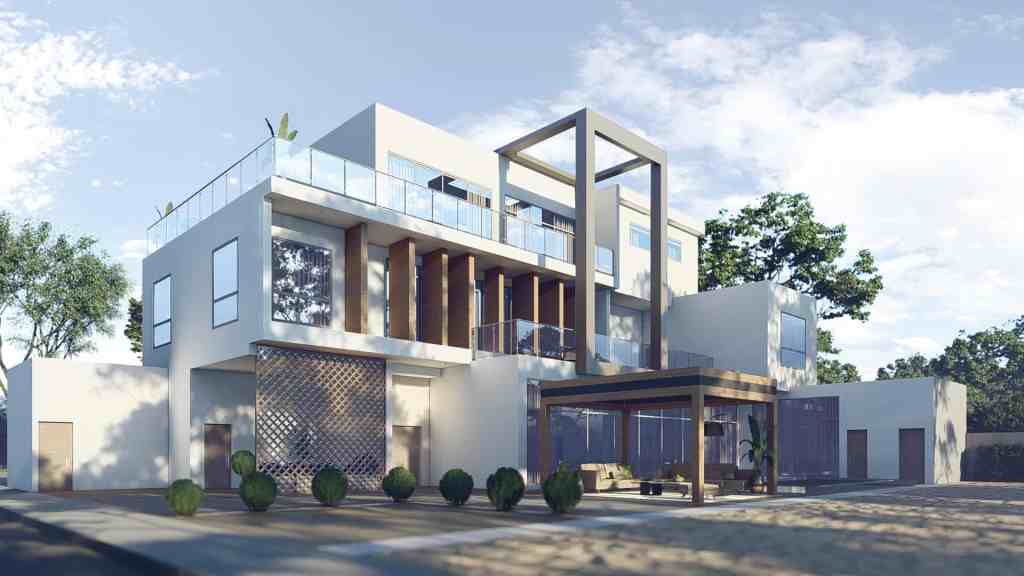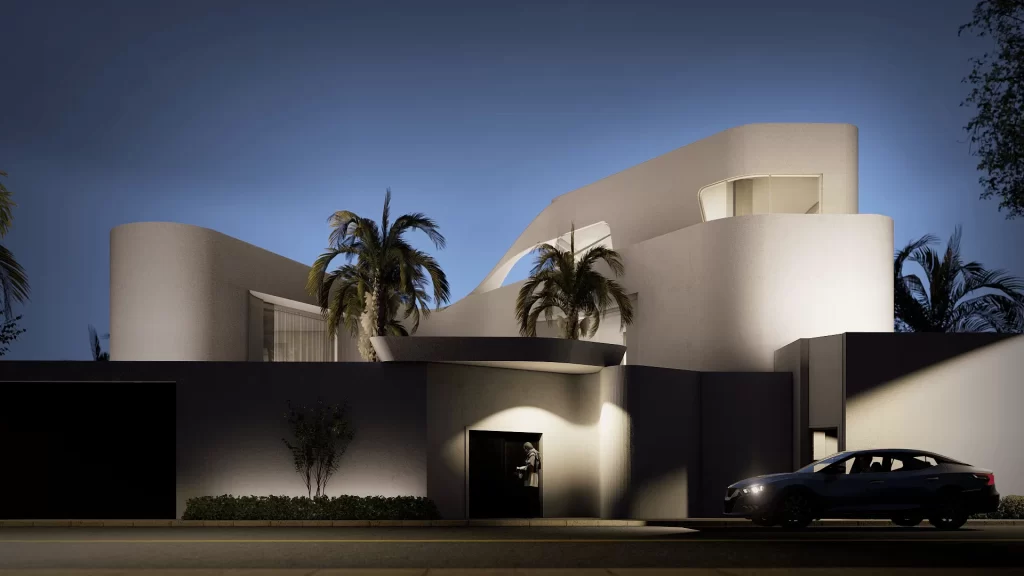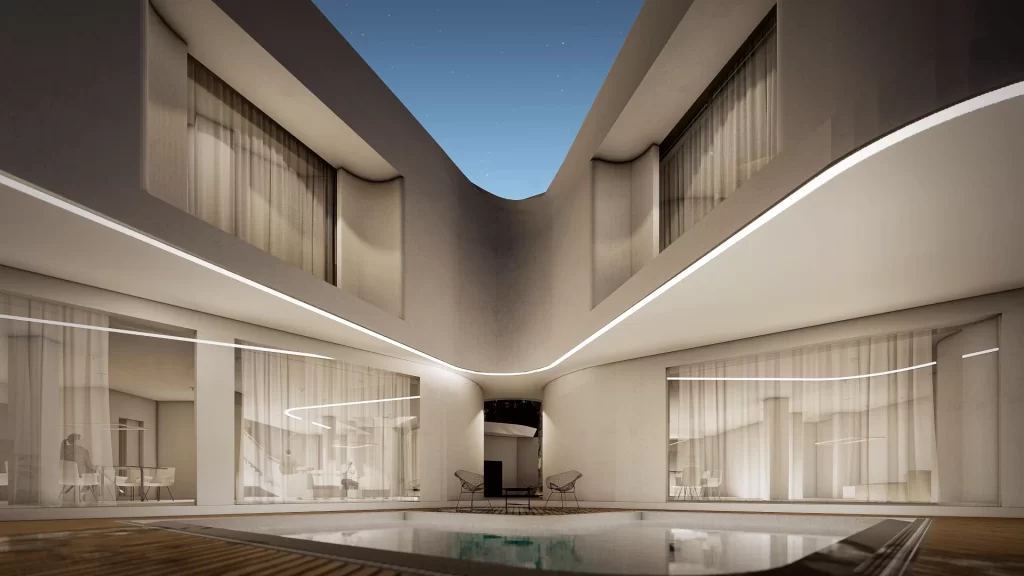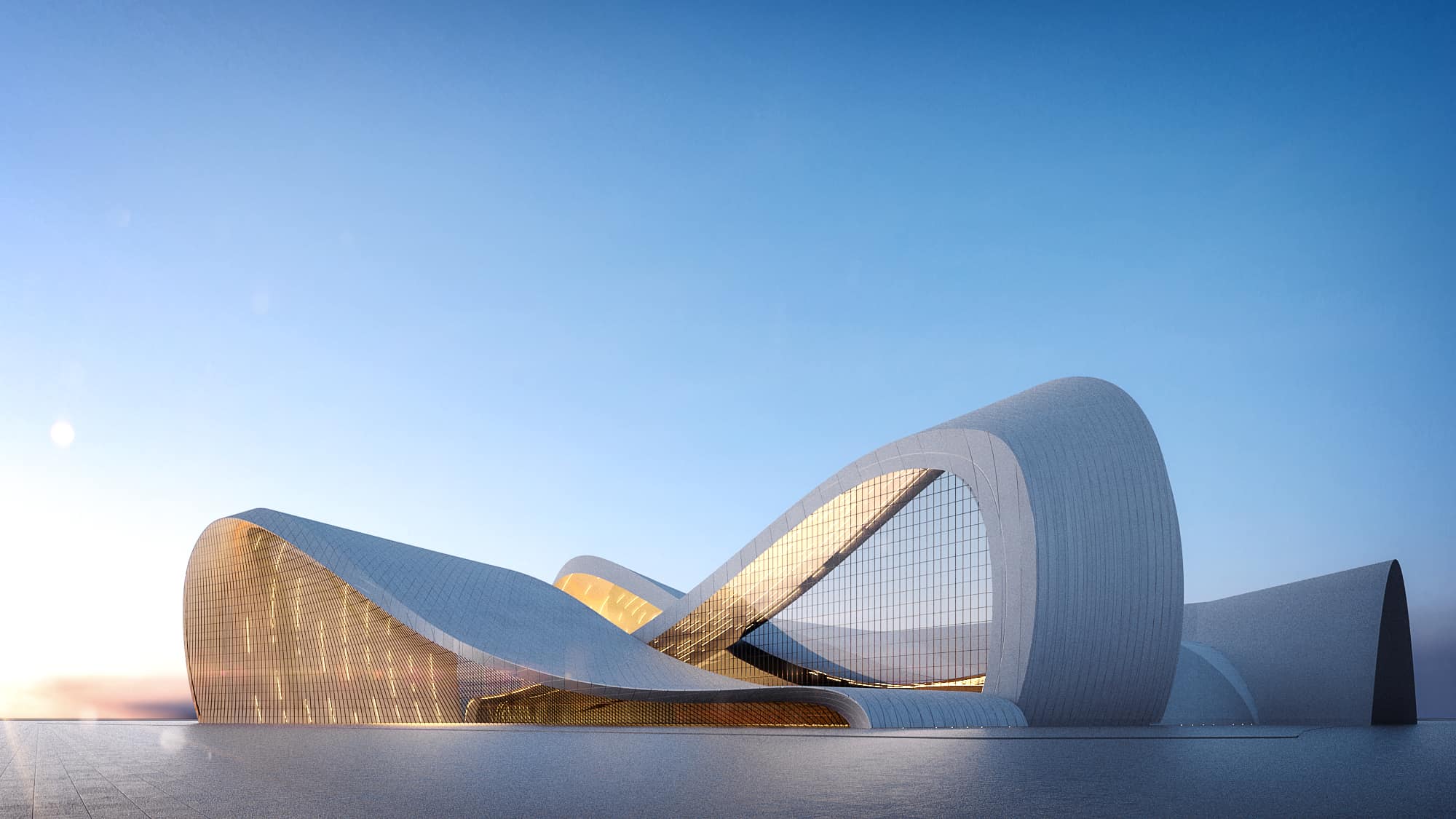Aesthetics is a branch of philosophy concerned with studies on the nature and expression of beauty or taste.
The aesthetics of a building is one of the main aspects taken into consideration in architecture.
A building’s attractiveness covers the combined effects of a building’s shape,
size, texture, color, balance, unity, movement, focus, contrast, symmetry, proportion, space, alignment, pattern, decor, culture and context.
The unique properties and natural beauty of wood and other biomaterials make it desirable for various applications including construction, facades and interior design.
The building must be designed to meet requirements for safety, serviceability, durability and aesthetics.
This ensures proper structural performance throughout the entire service life.
For this reason it is necessary to understand the overall deterioration mechanisms within the different levels of the building including elements, components, facades and the entire building.
Changes in the appearance of materials can vary due to the kinetics of responses related to the resistance of the material as well as due to the intensity of the degradation factors.
The intersection of aesthetics and functionality
The intersection of aesthetics and functionality in the world of architecture is a dynamic, ever-evolving space for exploration and innovation.
Throughout history, architecture has always had to mediate between these two pivotal aspects.
It marries the artistic and practical aspects in the search for spaces that are not only pleasing to the senses, but also habitable, efficient and practical.
Functionality refers to how well a building serves its intended purpose, how comfortably it accommodates its residents, and how efficiently it uses resources and space.
This includes considering factors such as the building structure, materials used, environmental sustainability, and efficient use of space.
A functional building also simplifies and enhances the experiences of those who use it, and works seamlessly to support the activities taking place within its walls.
Striking a balance between beauty and practicality is a challenge that architects and designers face on every project.
On the one hand, the building must be functional and serve its intended purpose;
On the other hand, it should also be aesthetically pleasing and visually appealing.

Job priority
The basic function of a building should always be the first consideration in the design process.
The design must be informed by the needs of the users and the intended purpose of the space.
By prioritizing function, architects can create buildings that are not only functional and efficient,
It also meets the needs of its users and contributes to the overall well-being of society.
How to set job priorities
- Design should be informed by user needs. A school building should be designed with the needs of students and teachers in mind, including class sizes, specialized spaces, and accessibility features.
- The building must be designed to ensure the safety and security of its occupants, and this may include features such as fire exits, emergency lighting, and security systems.
- The design should prioritize sustainability, and include features such as energy-efficient systems, green materials, and water-efficient fixtures.
- The design should consider the long-term upkeep and upkeep of the building, and this may include features such as durable materials and easy-to-clean surfaces.
- The design should take into account the project budget, balancing function and aesthetics to create a functional and cost-effective design.
- The design must meet all necessary regulatory requirements, including building codes, zoning regulations, and accessibility standards.

Taking into account the context surrounding the design
A building should be designed to fit into its surrounding context, whether it is a landscape or an urban environment.
The design must also take into account local climate, culture and history.
Simplicity
Simple designs are often the most practical and efficient, a minimalist approach can help prioritize function while still achieving a visually pleasing design.
Incorporate natural elements
Using natural materials and shapes can help create a design that is visually appealing and also has practical benefits.
Natural light can be incorporated into the design to reduce energy costs and improve the well-being of building occupants.
Balancing form and function
The form of a building should not affect its function, and vice versa.
A well-designed building should balance form and function, being functional and visually attractive.
By balancing form and function, architects can create buildings that are both aesthetically pleasing and functional.
The form of the building must not affect its function, and vice versa.
Instead, they must work together to create a cohesive design that meets the needs of its users and contributes to the overall well-being of the community.

Conclusion
In conclusion, balancing beauty and practicality in architectural design is a complex process that requires careful consideration of many factors.
Architects and designers can create functional and aesthetically pleasing buildings by prioritizing function,
Taking into account context, emphasizing simplicity, incorporating natural elements,
balancing form and function, and collaborating with other professionals.
More on INJ Architects:
