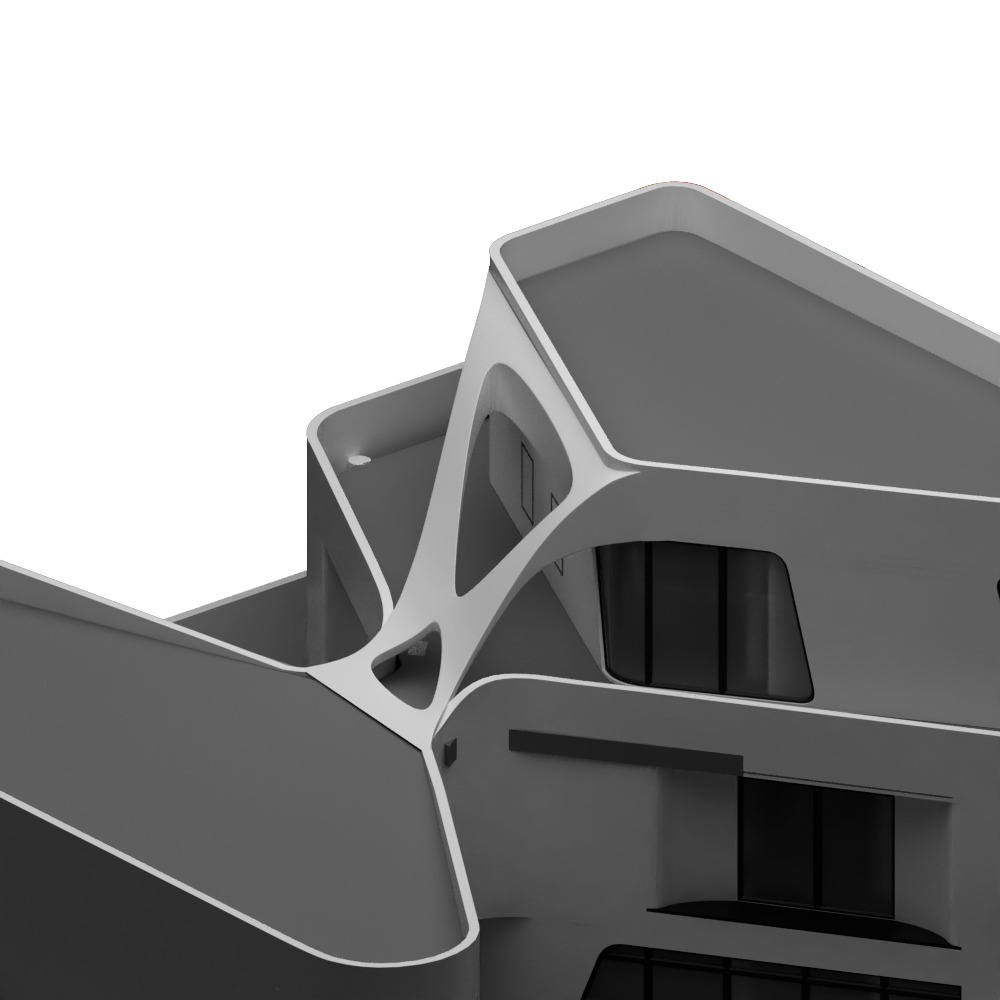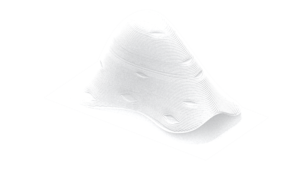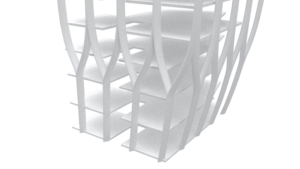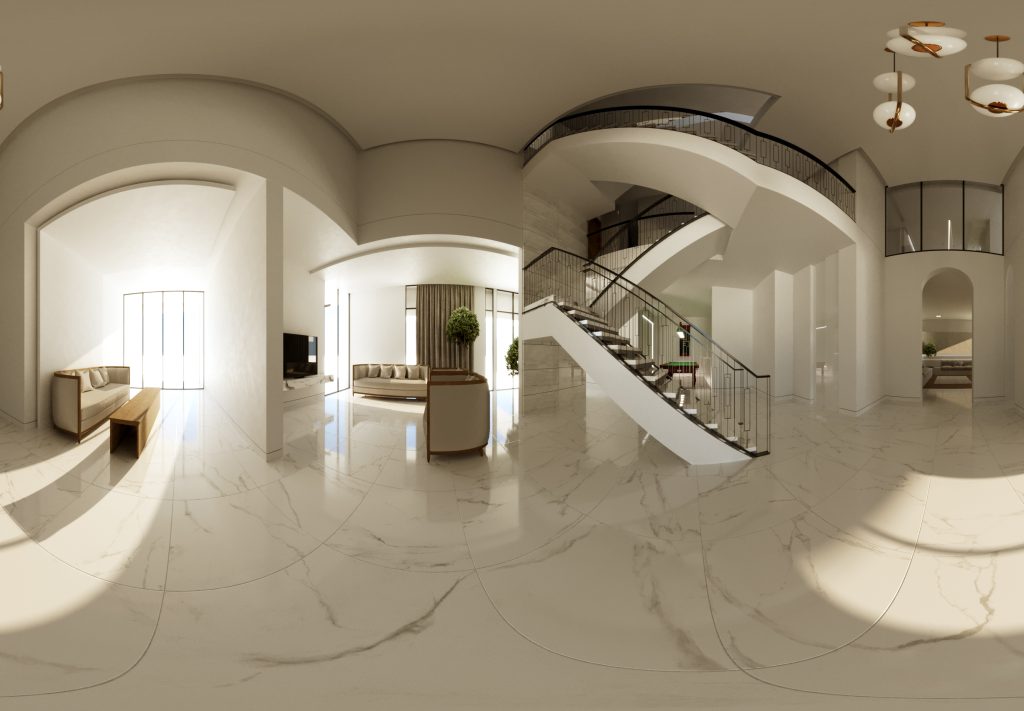Introduction to INJ Architects
Founded on September 7, 2009 (17-9-1430 H), INJ Architects was established by the visionary Saudi architect Ibrahim Nawaf Joharji. Located in the heart of Saudi Arabia, our firm has been at the forefront of architectural innovation, blending traditional aesthetics with modern technologies to create sustainable and inspiring spaces. Our mission is to redefine contemporary architecture by integrating cultural heritage with cutting-edge design principles, ensuring that each project not only meets but exceeds the expectations of our clients.

INJ Architects is committed to pushing the boundaries of conventional architecture. We pride ourselves on our ability to deliver projects that are not only aesthetically pleasing but also environmentally sustainable and functionally efficient. Our portfolio spans a wide range of sectors, including residential, commercial, and governmental projects, each reflecting our dedication to quality and excellence.
Learn more about our journey and philosophy on our About Us page.
Our Mission and Vision
At INJ Architects, our mission is to redefine contemporary architecture by merging traditional aesthetics with cutting-edge technology. We envision creating spaces that inspire and connect people, contributing to the cultural and architectural landscape of Saudi Arabia.
Ibrahim Nawaf Joharji – Principal Architect
As a distinguished Saudi architect, architectural designer, and entrepreneur, Ibrahim Nawaf Joharji embarked on his architectural journey in 2009. He holds a consulting license and is a fervent advocate for architectural excellence, emphasizing quality over quantity in all his projects. With a robust background in the hospitality and luxury sectors, Ibrahim’s career is marked by his roles as an architectural consultant and director within his family’s business.
Ibrahim’s portfolio is a testament to his expertise and dedication, featuring contributions to significant global projects, some of which have garnered accolades in international architectural competitions. His professional experience spans a variety of sectors, including governmental, commercial, and residential developments.
Ibrahim has been a pivotal figure in Saudi Arabia’s architectural landscape, lending his expertise to numerous initiatives and serving as a trusted advisor on the Design Council of Saudi Arabia. His work reflects a deep commitment to sustainable and innovative design, positioning him as a leader in the architectural community.
For more information about Ibrahim Nawaf Joharji and our dedicated team, please visit our Team page.

Ibrahim Nawaf Joharji – Principal Architect
ARCH – LEED – NFPA – PMP
Our Team
Our team comprises highly skilled and professional architects, designers, and engineers who bring a wealth of experience and creativity to every project. We pride ourselves on our collaborative approach, ensuring that each project benefits from diverse expertise and innovative thinking. Our team is structured into several specialized groups to ensure efficient project execution:

Lead Team
Responsible for architectural design, project acquisition, and overall project management.
Site Team
Manages construction contracts, oversees projects, and handles contractors and suppliers.
Technical Team
Focuses on engineering work, producing detailed drawings, BIM implementation, technical specifications, building codes, and safety compliance.
Joint Venture Team
Specializes in interior design, working collaboratively to enhance the aesthetic and functional aspects of interior spaces.
For additional information, please visit our Team page.
At INJ Architects, our team excels in managing contracts with clients and ensuring the highest quality of design through a meticulously structured approach. From the initial design concept to project completion, our Lead Team oversees architectural design, project acquisition, and overall management, maintaining constant communication with clients and stakeholders to align visions and expectations. Our Site Team handles the intricacies of construction contracts, coordinating with contractors and suppliers to ensure timely and budget-conscious execution. The Technical Team ensures that engineering work, drawings, BIM implementation, technical specifications, building codes, and safety standards are met, providing a robust foundation for the creative aspects of our projects. The Joint Venture Team, specializing in interior design, collaborates closely with the creative team to integrate aesthetic elements seamlessly into the architectural framework. This collaborative and integrated approach ensures that every project we undertake is not only innovative and visually striking but also structurally sound and aligned with the client’s vision.

Our Design Process

Architectural Analysis
- Our design process begins with an in-depth architectural analysis. We conduct thorough site studies, environmental assessments, and contextual research to understand the unique characteristics and constraints of each project.
- Site Analysis: Detailed examination of the site’s topography, climate, and surrounding environment.
- Contextual Research: Understanding the cultural, historical, and social context of the project.
- Environmental Impact: Assessing the ecological implications and sustainability considerations.
In the Architectural Analysis stage, we embark on a detailed journey of site exploration. We meticulously study the topography, climate, and environmental factors, blending these insights with cultural and historical contexts. This foundational phase ensures that our designs are not only functional but also deeply connected to their surroundings, providing a solid base for innovative architectural solutions.
Heroic Concept
- Following the analysis, we move to the conceptual phase where the “Heroic Concept” is developed. This stage is characterized by creative exploration and ideation.
- Brainstorming Sessions: Collaborative workshops to generate innovative ideas.
- Sketching and Modeling: Initial sketches and physical/digital models to visualize concepts.
- Conceptual Development: Refining ideas to create a compelling and unique design vision.

The Heroic Concept phase is where imagination meets precision. Our team engages in vibrant brainstorming sessions, sketching bold ideas and constructing initial models. This phase is all about creating a visionary blueprint that captures the client’s dreams while setting the stage for a unique architectural identity. It’s the heart of creativity, where possibilities are limitless.

Architectural Development
- Once the heroic concept is defined, we proceed to the detailed development phase.
- Detailed Design: Elaborating on the concept with precise architectural drawings and specifications.
- Material Selection: Choosing appropriate materials that align with the design vision and sustainability goals.
- Functional Integration: Ensuring that the design meets all functional requirements and client needs.
During the Architectural Development stage, the vision begins to take form. Detailed architectural drawings and specifications are crafted, selecting materials that align with the project’s ethos. This phase transforms the conceptual into the tangible, ensuring every element is meticulously planned and harmonized to meet both aesthetic and functional requirements.
Layered Architectural Development
- This stage involves iterative refinement and layering of the architectural design.
- Design Iterations: Multiple rounds of design revisions to enhance and perfect the project.
- Technical Reviews: Comprehensive technical assessments to ensure structural integrity and feasibility.
- Stakeholder Feedback: Incorporating feedback from clients, engineers, and other stakeholders to refine the design.

The Layered Architectural Development stage involves iterative refinement, where each layer adds depth and detail. Our architects conduct multiple design iterations, incorporating technical reviews and stakeholder feedback. This continuous enhancement process ensures the project evolves to its optimal form, balancing innovation with practicality.

Engineering Phase
- The final stage is the transition from design to engineering.
- Construction Documentation: Preparing detailed construction drawings and documents.
- Engineering Coordination: Collaborating with engineers to integrate all technical aspects.
- Final Review and Approval: Conducting thorough reviews to ensure all elements are ready for construction.
In the final Engineering Phase, our designs are translated into executable plans. Detailed construction documents are prepared, and our engineers collaborate to integrate all technical aspects. This phase is crucial for ensuring that the project is ready for construction, with all elements meticulously aligned to bring the architectural vision to life.
Our Services
At INJ Architects, we offer a comprehensive range of services tailored to meet the unique needs of our clients. Each service is delivered with a commitment to excellence and innovation.
Architectural Design Our architectural design services encompass everything from initial concept development to detailed planning, ensuring functional and aesthetically pleasing outcomes. We engage in a thorough analysis of the site and context, allowing us to create designs that are both functional and aesthetically pleasing. Learn more about our services
Construction Project Management Our construction project management services ensure that every project is delivered on time, within budget, and to the highest standards of quality. We use advanced project management systems, inventory management, and accounting systems to facilitate cost-plus contracts. Discover our project management approach
Engineering Arbitration INJ Architects offers expert engineering arbitration services, helping to resolve disputes efficiently and fairly. Our deep understanding of engineering principles and construction practices allows us to provide solutions that are both practical and equitable. Explore our arbitration services
Interior Design We create beautiful and functional interior spaces that reflect the unique preferences and needs of our clients. Our services include space planning, material and finish selection, and furniture and decor arrangement. Learn more about our interior design services
Our Design Philosophy
Our design philosophy is rooted in creating spaces that are both functional and sustainable. We believe in designing with purpose, ensuring that every element of our projects serves a meaningful role. Our approach blends traditional and contemporary styles, resulting in timeless and innovative designs.

Beyond Plans and Spaces: We believe that architectural design is not merely about drafting plans and distributing spaces. These tasks can be accomplished by the owner alone. Our philosophy is rooted in a deeper understanding of the client’s vision and needs, transforming their aspirations into unique architectural solutions that reflect their individuality and purpose.
Understand our architectural style
Importance of Architectural Codes: Adhering to architectural codes, particularly the Saudi codes, is paramount in our design process. We recognize the significance of these codes in ensuring safety, functionality, and sustainability. Moreover, we embrace creative constraints as opportunities to push the boundaries of conventional design, resulting in innovative and compliant architectural solutions.


Unique and Original Designs: Inspired by our principal, Ibrahim Nawaf Joharji, we steadfastly reject copy-paste designs and pre-made templates. Each project, especially residential ones, receives an initial unique approach to ensure that no design is ever repeated. Our commitment is to combat monotony and repetition, delivering bespoke designs that stand out and align with the distinct needs and preferences of our clients.
Technologies and Tools
We leverage the latest technologies to enhance our design and construction processes. Our use of VR, AR, BIM, and CAD ensures precision, efficiency, and collaboration throughout every project.
The integration of Virtual Reality (VR), Augmented Reality (AR), and Building Information Modeling (BIM) is crucial in modern architecture. These technologies provide an immersive and accurate visualization of architectural designs, allowing clients to experience their projects before construction begins. VR and AR enable clients to navigate through virtual models, offering a realistic preview and ensuring their vision aligns with the outcome. BIM enhances this process by creating detailed 3D models that streamline the design, planning, and execution phases. This comprehensive approach ensures precise execution, minimizes errors, and allows clients to see a before-and-after comparison, ultimately facilitating a smoother and more efficient construction process.

Virtual Reality (VR) and Augmented Reality (AR) These technologies allow clients to immerse themselves in the design process, providing a realistic preview of the final outcome. Discover our VR and AR capabilities


Building Information Modeling (BIM) and Computer-Aided Design (CAD) Our BIM and CAD tools enable us to create detailed models and optimize workflows, enhancing coordination among all project stakeholders. Explore our BIM and CAD technologies
Certifications and Awards
Our commitment to excellence is reflected in the numerous certifications and awards we have received over the years. These accolades highlight our dedication to quality, innovation, and sustainability.
Awards
- FITT Italy Research Center Design Competition, 2021: INJ Architects was honored with the Architectural Prize and Honors, a testament to our innovative approach in designing research facilities that are not only functional but also inspire creativity and innovation.
- Detroit Tower Design Competition, America, 2020: We secured an architecture award and honors for our visionary design of the Detroit Tower. Our proposal, which harmoniously blended modern aesthetics with sustainable building practices, set a new benchmark for skyscraper design in urban environments.
- Iceland Hotel Architecture Competition, 2021: Awarded an architecture prize and honorary rank, this accolade recognized our ability to craft a hotel design that not only respects but also elevates the natural beauty of Iceland’s landscapes, offering a sustainable and immersive guest experience.
- Port Design Competition, Italy, 2021: Winning the architecture award and honors for a port design competition highlights our expertise in creating infrastructural designs that are efficient, sustainable, and enhance the coastal landscape.
- Luxury Lifestyle Awards, Architecture Category, 2021: This award recognized our excellence in designing spaces that epitomize luxury, functionality, and sustainability, marking our firm as a leader in luxury architectural design.
Affiliations
At INJ Architects, our affiliations reflect a deep commitment to architectural excellence, sustainable practices, and engineering innovation. We maintain memberships and certifications with globally recognized organizations to ensure that our projects are aligned with the highest professional and technical standards. These partnerships strengthen our ability to deliver outstanding architectural and engineering solutions across a diverse range of projects.
Our affiliations include:
International Memberships
- United States Green Building Council (USGBC): Supporting sustainable building practices and green certifications like LEED.
- Institute of Classical Architecture & Art (ICAA): Dedicated to preserving and advancing classical design principles.
- National Association of Housing Cooperatives (NAHC): Enhancing expertise in housing cooperatives and community development.
- National Fire Protection Association (NFPA): Advocating fire safety and protection standards globally.
- American Institute of Architects (AIA): Active member, contributing to architectural innovation and professional excellence.
- American Society of Heating, Refrigerating, and Air-Conditioning Engineers (ASHRAE): Promoting advanced standards in HVAC and building system design.
- Urban Green Council (LEED): Advancing sustainable practices in urban environments.
- Regional and Local Memberships
- Saudi Council of Engineers: Member No. 33222, emphasizing adherence to local engineering regulations and guidelines.
- Gulf Engineering Union: Expert Member, Category (A), highlighting regional collaboration in engineering excellence.
- Arab Federation of Arbitration Centers: Member No. 170, showcasing expertise in arbitration for engineering and architectural disputes.
- Federation of Engineering Organizations in Islamic Countries: Expert Member, Category (A), Membership No. 597, promoting architectural harmony across cultural contexts.
- Organization of Arab Architects and Engineers: Strengthening ties with Arab professionals to promote architectural innovation.
Certifications
- ISO Certified: Upholding international standards in quality, safety, and efficiency.
- OSHA Certified: Ensuring occupational safety and health compliance across projects.
Commitment to Engineering Excellence
Our affiliations highlight our dedication to integrating advanced engineering principles with architectural creativity. Through partnerships with organizations such as ASHRAE, NFPA, and the Saudi Council of Engineers, we maintain a sharp focus on technical precision, environmental responsibility, and sustainable practices.
By fostering collaboration with these prestigious institutions, we position ourselves at the forefront of the architectural and engineering industries, delivering projects that embody both innovation and technical mastery.
Client Collaboration and Feedback
At INJ Architects, we pride ourselves on our organic growth and commitment to professional integrity. We do not rely on paid advertisements; instead, we grow through word-of-mouth and organic engagement with our community. Our dedication to providing free architectural research and insights to the community underscores our commitment to education and advancement in the field. We maintain a high standard of client interaction, focusing on professional craftsmanship and personalized service. Each client relationship is built on trust, quality, and a deep understanding of their unique needs, ensuring a bespoke and satisfying experience.

At INJ Architects, we value our clients’ input and strive to maintain transparent communication throughout every project. Our collaborative approach ensures that we fully understand and realize our client’s vision, resulting in high levels of satisfaction and successful project outcomes.
At INJ Architects, we are more than just a firm; we are a community of innovators and professionals dedicated to making a lasting impact through architecture. Our commitment to excellence, sustainability, and collaboration drives everything we do, ensuring that each project we undertake is a testament to our values and vision.
We invite you to explore our services and see how our collaborative approach can bring your vision to life. For more information, please visit our About Us page and Team page.
At INJ Architects, we pride ourselves on our organic growth and commitment to professional integrity. We do not rely on paid advertisements; instead, we expand through word-of-mouth and organic engagement with our community. Our dedication to providing free architectural research and insights to the community underscores our commitment to education and advancement in the field. We maintain a high standard of client interaction, focusing on professional craftsmanship and personalized service. Each client relationship is built on trust, quality, and a deep understanding of their unique needs, ensuring a bespoke and satisfying experience. For more information about our services, please visit our dedicated pages:


FAQs about Our Architectural Expertise
Purpose of the FAQs
These questions and answers provide insights into INJ Architects’ capabilities and methodologies, focusing on our expertise in high-end residential and hospitality projects. The aim is to give potential clients a clear understanding of our approach, our experience, and our commitment to delivering exceptional design solutions.
“Discover how INJ Architects integrates innovation, sustainability, and luxury in every project.”
Answer: INJ Architects, established in 2009, specializes in luxury residential, hospitality, and military projects with a team of 43 professionals. Our offices are in Jeddah, Makkah.
Answer: Yes, our regional office in Jeddah leads Middle-East projects, coordinating closely with our offices in Makkah. The Jeddah team comprises experts, including the principal architect, an architect, a BIM specialist, a project coordinator, a project accountant, and a document control specialist.
Answer: Our design philosophy centers on creating bespoke, luxurious environments reflecting the client's personality and aspirations. We combine architectural excellence with personalized service, ensuring each project is unique and meticulously crafted. Our team is adept at managing the high expectations and specific requirements of high-end residential clients.
Answer: We structure our team with a principal architect overseeing the project, supported by project managers, BIM specialists, architects, and interior designers. Additional support includes structural, MEP engineers, and external consultants as needed. For detailed information, please visit How We Work.
Answer: Our Jeddah office, with a team of 6, will be dealing directly with the client. Our expertise lies in luxury residential design, particularly in mansions, palaces, and high-end villas.
Answer: We regularly collaborate with a Belgian interior design studio, a lighting design firm, and local structural engineers. As the Lead Design Architect, we coordinate closely with these consultants from concept to completion, ensuring cohesive project delivery.
Answer: Yes, we have experience working with client representatives, including project managers and contractors. We manage and track briefs and approvals through detailed documentation and regular coordination meetings.
Answer: We use CSI MasterFormat for specifications and budgeting. Costing and specifications are coordinated through regular updates and reviews by the project manager and cost consultant.
Answer: We prioritize locally tested and approved materials, considering regional availability and sustainability. We maintain a list of local suppliers to ensure quality and compliance with local standards.
Answer: We collaborate with lighting design specialists, providing detailed lighting plans and specifications up to the construction documentation stage.
Answer: Sustainability is integral to our projects. We follow LEED guidelines and employ in-house sustainability specialists. Our certifications include ISO 9001, ISO 45001, and ISO 14001, reflecting our commitment to environmental responsibility.
Answer: We provide hand-drawn sketches, AutoCAD, Rhino, Revit models, and detailed BIM documentation throughout the project lifecycle.
Answer: Yes, we have familiarity with Unreal Engine, Twin Motion, and FBX formats for high-quality visualizations and interactive models.
Answer: Yes, we use BIM extensively, typically delivering LOD 100 to LOD 500 stages, ensuring comprehensive project documentation and coordination