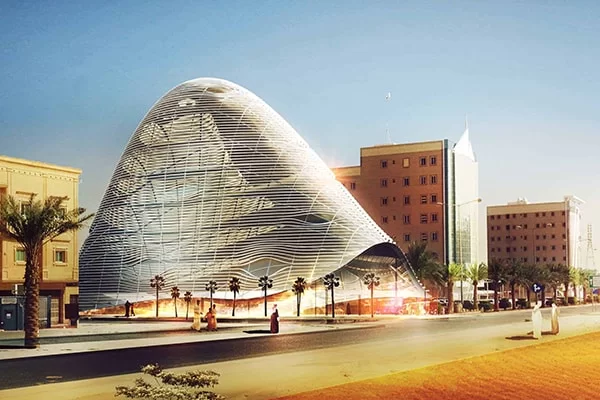Using an elevator is easy for everyone, but for people with disabilities, this task can become complicated and frustrating due to poor space design.
Accessible design considerations can help eliminate these challenges while attracting a more diverse group of people to your space or office.
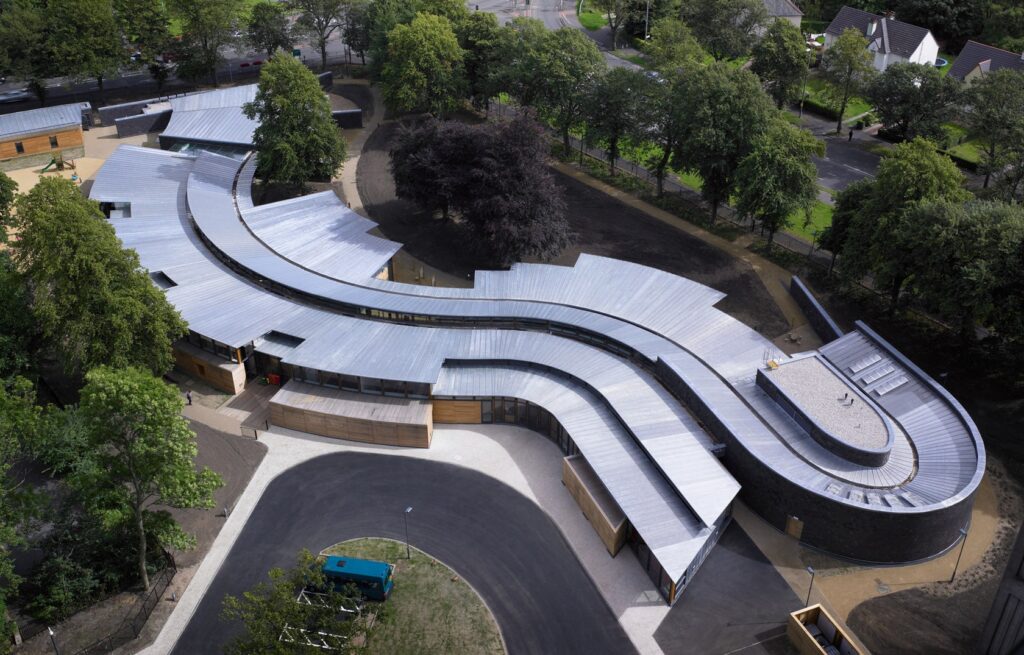
Understand accessibility needs
Everyone should be able to access buildings and use the facilities by design, regardless of their level of disability.
With this in mind, it’s important to include essential features like accessible restrooms, ample handrails, and adjustable workstations.
Accessible spaces should also take into account how lighting affects a person’s experience in your building.
Designers must keep in mind how they can create spaces that facilitate orientation.
Designing spaces for people with disabilities is not only about accessibility, but also comfort and inclusion.
As a designer, you may have the opportunity and responsibility to create environments that respect and support the diverse needs and preferences of your clients and users.
Let’s explore together some best practices for designing spaces for people with disabilities,
Based on the principles of universal design, human-centered design, and inclusive design.
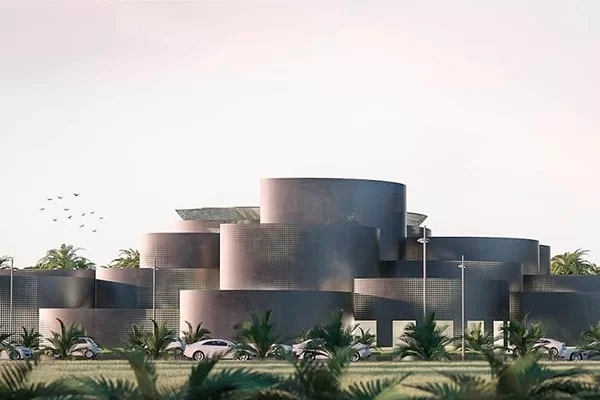
Universal design
Universal design is a design philosophy that seeks to create products and environments that are accessible to all people.
Regardless of their age, ability or condition.
Universal design takes into account the full range of human diversity and strives to provide equal opportunities.
The benefits of universal design are wide-ranging, from enhancing safety,
functionality, ease of use and aesthetics for all users to reducing the need for modifications or special accommodations.
Examples of universal design in interior spaces include wide doorways and aisles for easy movement of wheelchairs, walkers or strollers;
lever handles or non-touch faucets and switches that are easy to operate;
adjustable brightness and contrast levels; slip-resistant flooring and grab bars to prevent falls and injuries;
Clear signage and wayfinding with symbols, colors and tangible elements;
Flexible furniture and storage units that can be modified, moved or customized.
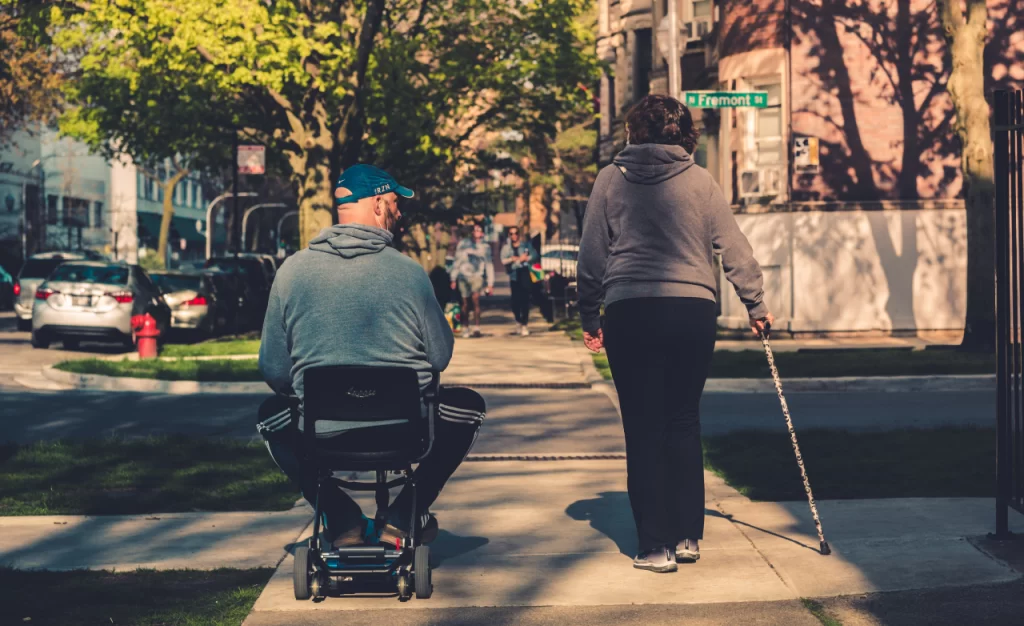
Human-centered design
Human-centered design is a process that involves understanding the needs, wants,
and challenges of the people for whom you are designing, and co-creating solutions with them.
It emphasizes empathy, collaboration, and experimentation to provide desirable, feasible, and workable solutions.
This approach has many benefits such as improving user satisfaction, engagement and loyalty, as well as enhancing innovation and creativity.
Examples of human-centered design in interior spaces include conducting user research and testing to gain insight into the user’s goals and preferences,
Create personas, scenarios and journey maps to empathize with users,
Generating ideas with users and stakeholders, requesting feedback from them,
and evaluating solutions based on user comments and data.
Ultimately, it is important to ensure that solutions meet user needs and expectations.
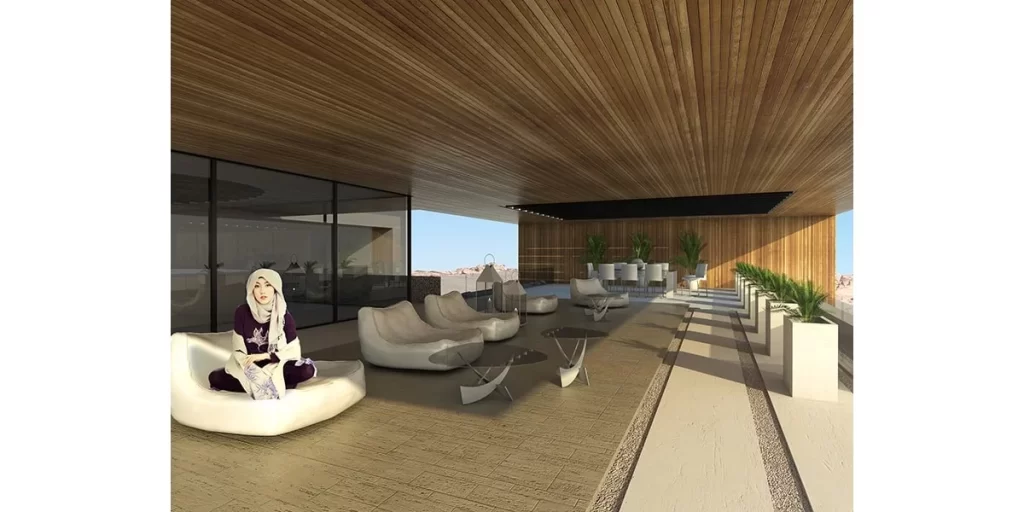
Comprehensive design
Inclusive design is a design approach that embraces diversity and inclusion,
and seeks to create products and environments that are accessible, usable, and enjoyable for everyone.
This approach recognizes that each person is unique and has different abilities, backgrounds, cultures,
and identities that influence how they interact with the world.
Inclusive design has many benefits, such as promoting social justice,
equity and belonging, as well as enhancing creativity and innovation.
Examples of comprehensive design in interior spaces include providing multiple types of interaction and communication to accommodate different sensory and cognitive abilities.
and incorporating universal design elements to ensure accessibility and ease of use for all,
Celebrating diversity and culture using colours, patterns, textures or artwork.
While reflecting the identity and heritage of users and the community, and encouraging participation and collaboration,
By creating attractive, comfortable and adaptable spaces to support different types of activities and interactions.
With existing buildings – especially older offices and conference spaces – accessibility updates are key.
Many facility managers also neglect to update older buildings to comply with current disability rights regulations.
Adding curb cuts to sidewalks and doorways, widening doors and attaching accessible devices to those doors,
Getting rid of high-pile carpets and arranging office furniture are all examples of how to remove barriers from old buildings and their hallways.
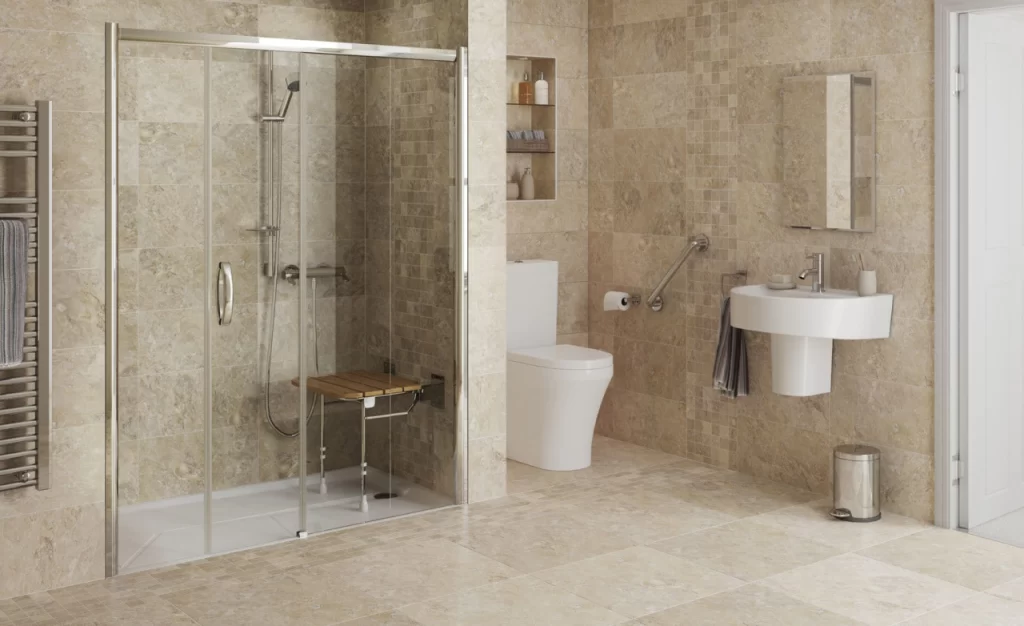
Restrooms are easily accessible
Bathroom design is key to accessibility, but is often overlooked.
Restrooms with wheelchair accessible signs are also less accessible than regular stalls.
Specifically, making a bathroom stall a little larger is not an accessibility solution.
The reason for this is that there must be ample space for the wheelchair to turn.
Plus a number of other hardware considerations.
Accessible bathrooms should also include risers and changing chairs.
It is also necessary to keep in mind that some people cannot use regular bathrooms,
Especially those in standard sized kiosks.
Bathrooms must accommodate individuals with multiple sclerosis, cerebral palsy, and other motor neuron diseases, as well as elderly people with limited mobility.
Additionally, bathrooms should include grab bars and sinks that allow wheelchair access.
The locations of bathrooms should also be taken into consideration, ensuring they are easy to find and access for those with mobility challenges.
Having bathrooms nearby is also important for people with invisible disabilities or conditions that make walking difficult, such as Crohn’s disease.
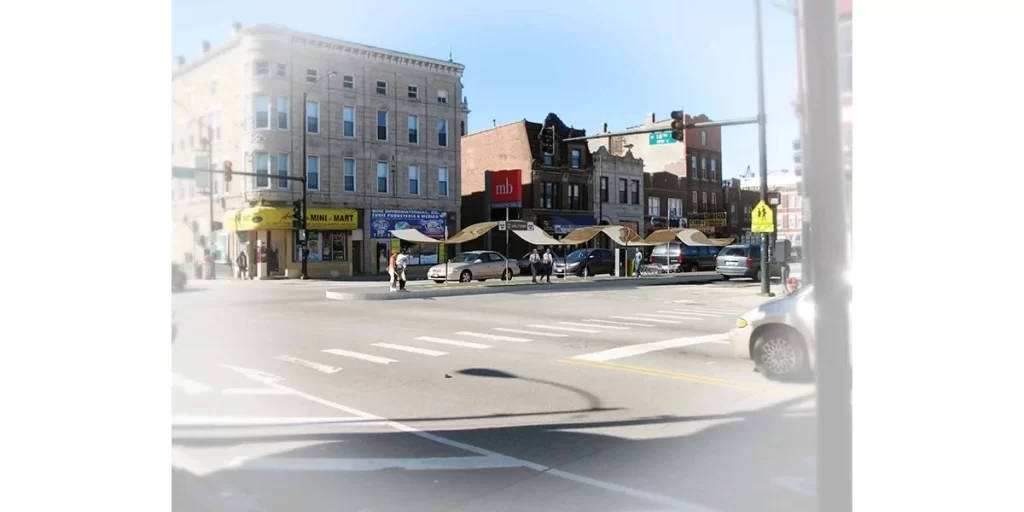
Accessibility to the venue and event
One piece of advice gathered is that concert and conference venues could consider installing catwalks to accommodate individuals with disabilities in large crowds.
In addition to helping visually impaired people see a performance,
viewing platforms can help hearing-impaired people orient themselves and stay focused on the show or speaker.
Communicating accessibility features to your venue can also create more positive experiences for people with disabilities.
Festivals and events create dedicated web pages with accessibility information.
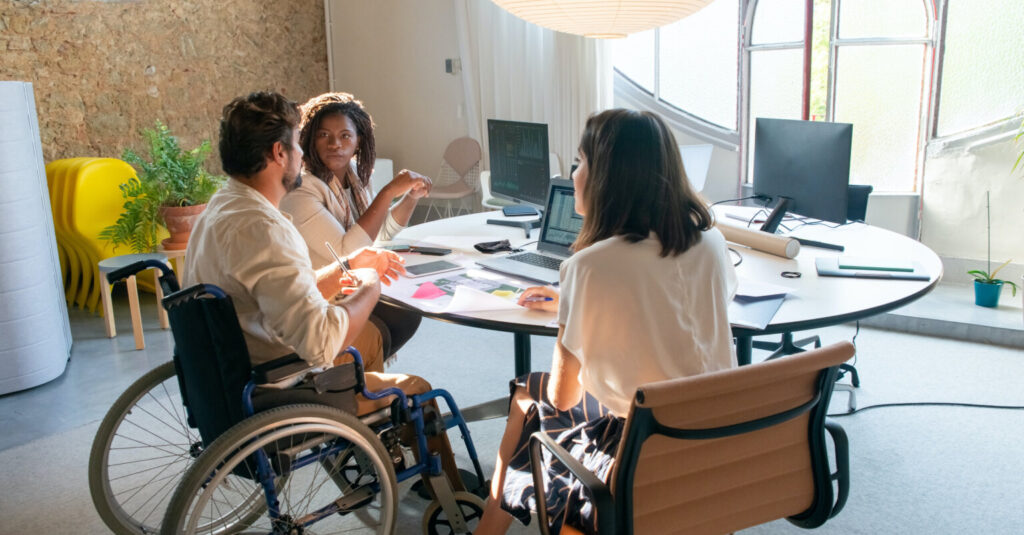
Access to the office
Creating an office where people feel comfortable and cared for is key to enhancing productivity.
That’s why it’s so important to design an office that focuses on universal design.
The universal design concept ensures that employees and team members do not have to request special treatments and design changes to meet their needs.
Instead, universal design anticipates and eliminates potential challenges.
Equipping your office with flexible furniture and technology is another way to adhere to universal design principles.
Height-adjustable desks, accessible plug sockets and adjustable monitor arms help accommodate people with diverse needs.
Likewise, underfloor power and cable management make it easy to navigate the space,
This reduces the risk of tripping and frees up floor space for wheelchairs.
In offices with multiple floors, multi-level mobility is a major concern.
It is important to consider how all types of people move between different office levels.
Climbing a few flights of stairs can be difficult even for an able-bodied person who is older or temporarily injured.
Therefore, it is essential to have an elevator that is easy to find, get in and out of –
In addition to the option of stairs with distinctive signs and handrails.
More on INJ Architects:
