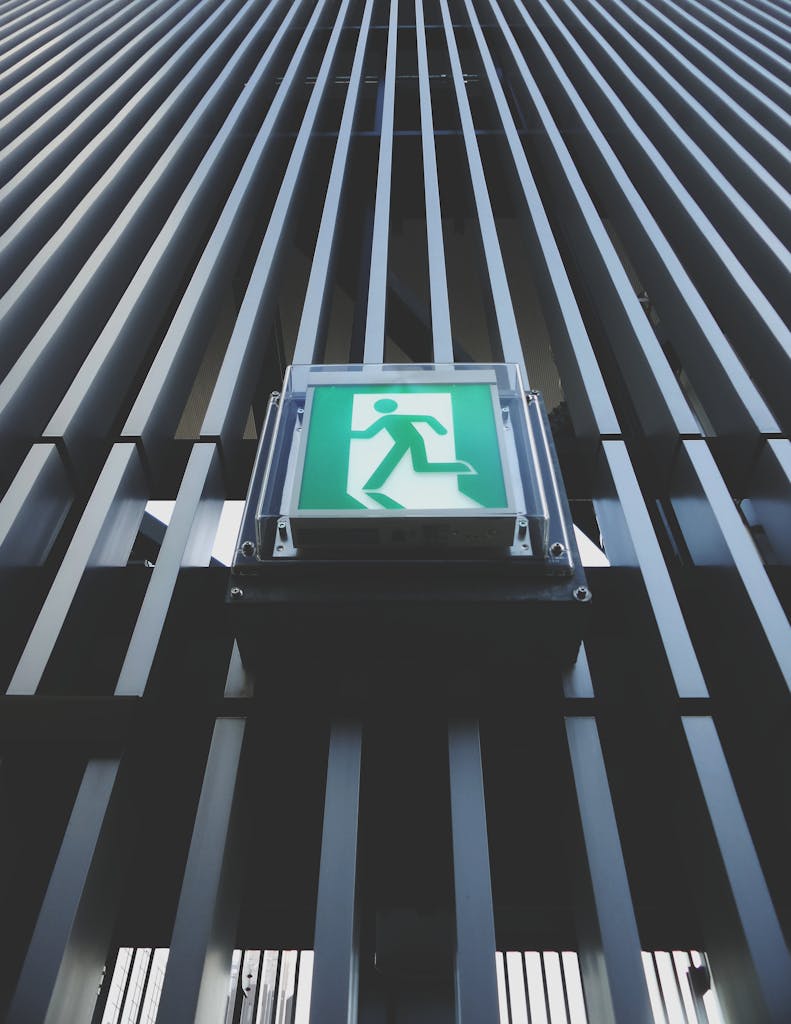Emergency management, a field traditionally associated with disaster response and planning, has increasingly intersected with architecture in today’s dynamic and unpredictable world. Architects now play a pivotal role in ensuring that buildings and urban spaces are designed not only for functionality but also for resilience in the face of emergencies, from natural disasters to man-made crises. This article explores the critical role of architects in emergency management, highlighting strategies, global best practices, and key data to guide professionals worldwide.
The Intersection of Architecture and Emergency Management
The global rise in disasters underscores the importance of integrating emergency management into architectural practices. According to the Centre for Research on the Epidemiology of Disasters (CRED), 2022 saw over 400 natural disasters globally, impacting more than 175 million people. Architects are now tasked with designing structures that minimize risks and enhance safety in such scenarios.
Key Goals in Architectural Emergency Management
- Life Safety: Ensuring the safety of occupants during emergencies.
- Structural Integrity: Designing buildings that withstand disasters, such as earthquakes or hurricanes.
- Functionality: Creating adaptable spaces that can serve critical roles during emergencies (e.g., shelters or hospitals).
- Community Resilience: Developing urban plans that support recovery and reduce vulnerability.
Global Strategies for Emergency Management in Architecture
1. Disaster-Resistant Building Design
Architects increasingly rely on advanced materials and techniques to enhance disaster resilience:
- Earthquake-Resistant Structures: Incorporating base isolators and reinforced concrete frameworks, as seen in earthquake-prone regions like Japan and Turkey.
- Hurricane-Resilient Buildings: Utilizing aerodynamic
shapes, impact-resistant glass, and reinforced roofing systems, particularly in regions like the Caribbean and the southern United States.
2. Adaptive Reuse for Emergency Scenarios
Buildings can be designed to serve dual purposes, transitioning into emergency shelters or command centers when needed. For example, stadiums and schools in disaster-prone regions are often equipped with backup power systems and reinforced structures to accommodate large populations during crises.
3. Fire Safety and Evacuation Planning
The National Fire Protection Association (NFPA) reports that in 2021, there were over 1.3 million fires globally, causing significant loss of life and property. Architects play a crucial role in designing:
- Fire-resistant materials and compartments to contain the spread.
- Intuitive evacuation routes and signage for swift occupant movement.
4. Flood Mitigation in Urban Design
Flooding, which affects over 80 million people annually, requires architectural interventions such as:
- Elevated structures in flood-prone areas (e.g., stilted homes in Southeast Asia).
- Permeable pavements and green roofs to manage stormwater runoff.

Technological Integration in Emergency Management
1. Smart Building Systems
Smart technologies enable real-time monitoring and response during emergencies. Systems like IoT-based sensors can detect fires, structural weaknesses, or hazardous materials, notifying occupants and authorities instantly.
2. Geographic Information Systems (GIS)
GIS tools assist architects in identifying high-risk zones and planning accordingly. For example, urban planners in the Netherlands use GIS to mitigate flood risks by integrating canals and water storage systems into city designs.
Case Studies: Global Best Practices
1. Japan’s Earthquake-Resistant Architecture
Japan’s integration of seismic design principles, such as base isolation systems, has proven effective during major earthquakes, including the 2011 Tōhoku earthquake. Buildings like the Tokyo Skytree demonstrate how architectural innovation can reduce disaster impacts.
2. The Netherlands’ Flood-Resilient Urban Planning
With 26% of its land below sea level, the Netherlands employs innovative strategies like floating houses and floodable parks, which double as reservoirs during heavy rainfall.
3. Hurricane-Proof Design in the Caribbean
Following Hurricane Maria in 2017, several Caribbean nations adopted reinforced building codes, focusing on wind-resistant designs and renewable energy systems for power resilience.

The Architect’s Role in Emergency Management
Architects are not just designers; they are problem-solvers who bridge aesthetics with functionality. To contribute effectively to emergency management, architects should:
- Collaborate with engineers, urban planners, and disaster management experts.
- Stay informed about global standards like ISO 22301 for societal security and resilience.
- Prioritize sustainability to reduce long-term risks and environmental impacts.
Conclusion: A Call for Resilient Design
Emergency management in architecture is no longer optional it is a responsibility. By integrating advanced materials, adaptive designs, and smart technologies, architects can create spaces that protect lives, support recovery, and foster resilience. As disasters grow more frequent and severe, the global architectural community must rise to the challenge, crafting designs that stand as shields against uncertainty.
Sources:
- Centre for Research on the Epidemiology of Disasters (CRED), Annual Disaster Statistics, 2022
- National Fire Protection Association (NFPA), Fire Loss in the U.S., 2021
Explore our architectural insights on INJ Architecture Blog or learn more about our projects at INJ Projects.
