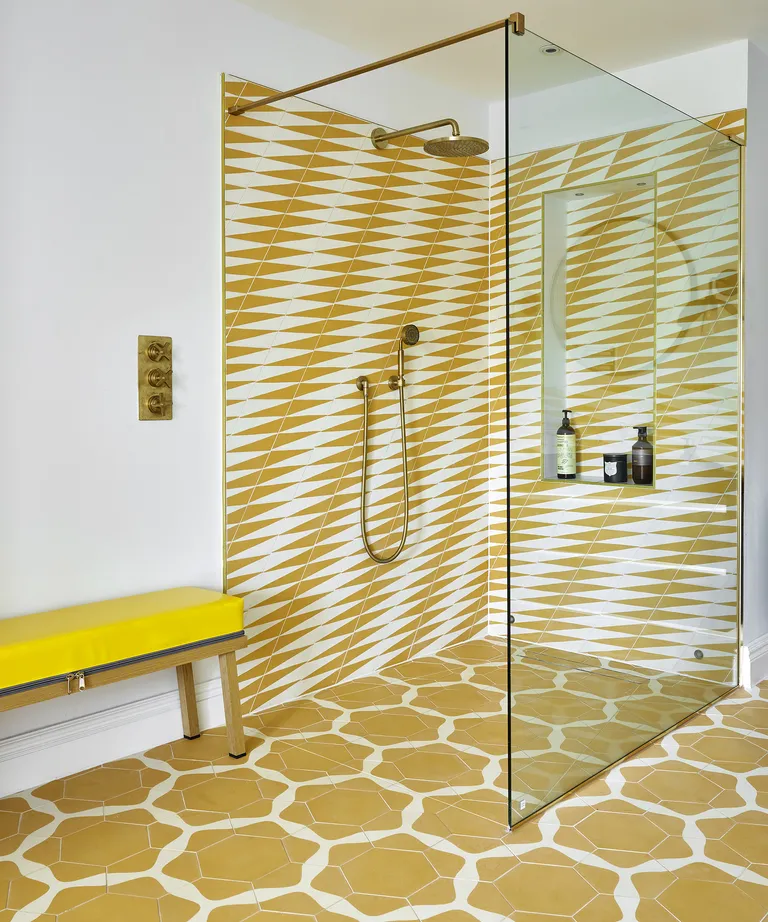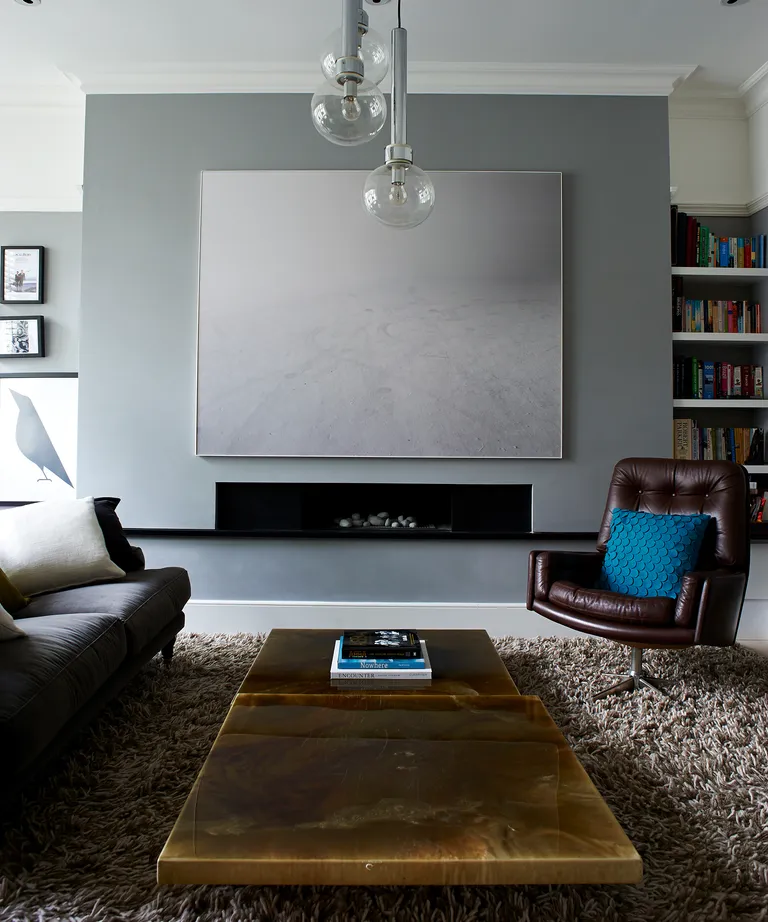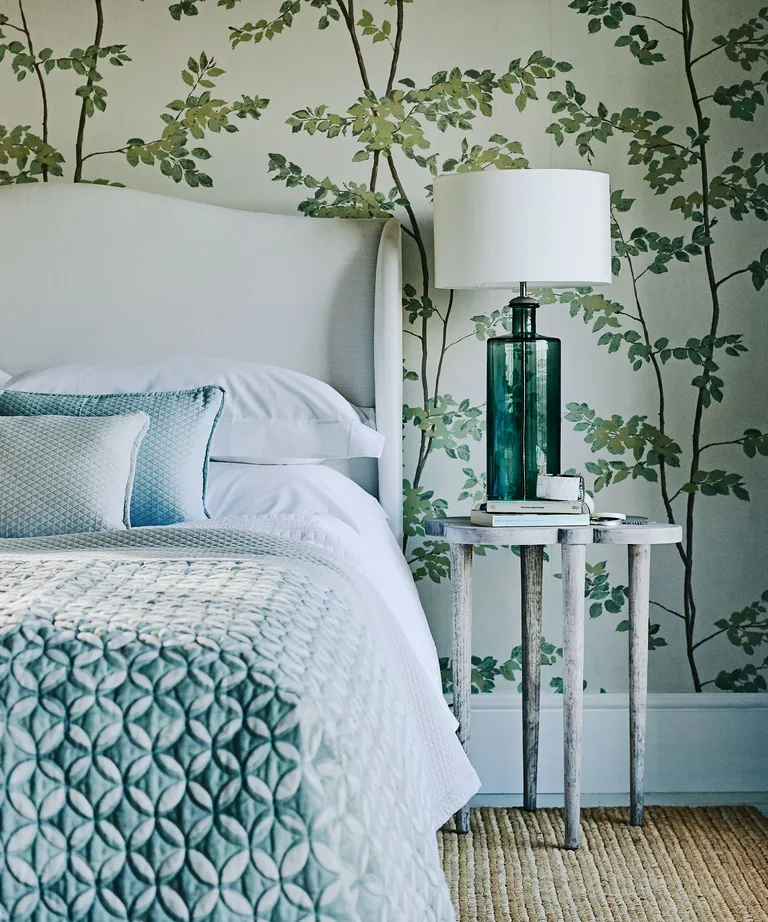Negative space in interior design is like the breathing space we crave in life.
The areas surrounding objects are negative space, and can have practical value,
allowing passage across the room, but they do much more than simply allow free movement.
In-between negative space is what makes a room feel comfortable and harmonious rather than cluttered and stressful.
In interior design, areas of a room plan that don’t have anything are as important as those where things are.
This negative space allows us to clearly see the selected pieces, and allows the eye to rest between them.
To take advantage of the benefits of negative space in every interior design, take a look at this detailed room-by-room guide.
What is negative space in interior design?
Negative space in interior design is the empty space between two pieces of furniture, between furniture and a wall, or around accessories.
Negative space is not a specific measurement (it depends on the proportions of the room and what’s inside it);
They are also not only practical, providing routes from one part of a room to another or to another room entirely.
It also allows room to breathe and display furniture, furnishings and accessories,
negative space is used to balance out “positive space” to create a balanced and comfortable residential scheme.
What does negative space create?
Negative space creates “room to breathe” within the room and a balanced feel, too small and the room will feel cluttered – any piece of furniture,
no matter how special, will be unrecognizable. M
Too much negative space, and the room will feel unfurnished. Balance is key.
How do interior designers use negative space?
Designers use negative space to create interiors that are perfectly balanced and furnished in a way that looks just right.
These examples below will show you how to use negative space, room by room

Create negative space in the kitchen by missing out on solid cabinetry
Kitchens need to maximize storage space, but pack cabinets everywhere possible and the room can feel cramped even when it’s large.
For a more spacious feel, consider skipping wall-mounted cabinets to create negative space in the room.
However, the area above the worktop does not have to be devoid of all things,
as appropriate shelves and decorative accessories can be displayed and everyday items can be left easily accessible.
The space also provides the perfect location to hang stylish wall lights like these, which will turn heads.
Use negative space to create a larger-looking bathroom
Patterned tiles are a great way to harness the power of negative space in a bathroom and make it an interesting room rather than just a functional room.
Here, the yellow parts of both models are what catches the eye due to the dark color.
But the white negative spaces form their own patterns, allowing the display to switch between the two and create a dynamic effect.
There’s more negative space here too,
and a pause in the form of white walls surrounds the two strong elements of the room’s design to make it comfortable to spend time in.
And of course, the near-invisible glass screen creates negative space with its lack of frame, allowing the eye to travel beyond it.

Factor negative space into a cozy living room
Low furniture in a living room can create a space that allows a focal point to shine.
In this room, a contemporary linear fireplace with stunning artwork above it, a high coffee table would have influenced the view.
But this version helps direct the eye to the room’s central feature instead, and emphasizes symmetry.

Exploit negative space for a beautiful bedroom
This cozy bedroom scheme doesn’t require you to stray from patterned wallpaper, this botanical wallpaper specializes in negative space,
But the design is nonetheless eye-catching with branches “growing” from floor to ceiling.
Unlike geometric design, there is no negative pattern for the eye to focus on here,
but the wallpaper floor draws the eye to the natural form, creating a calming effect perfect for a sleeping space.

Comments are closed.