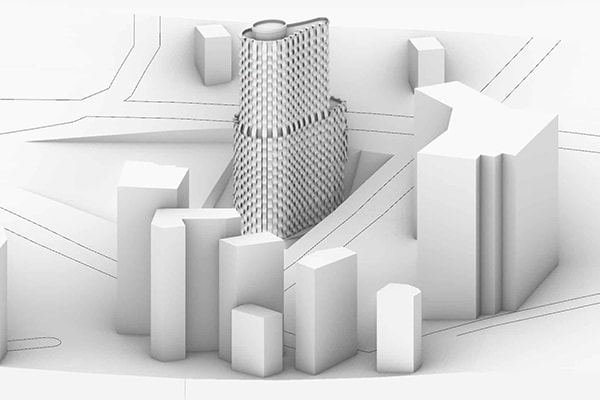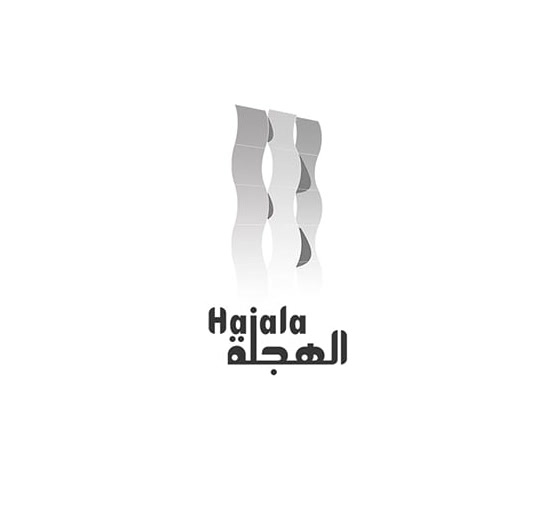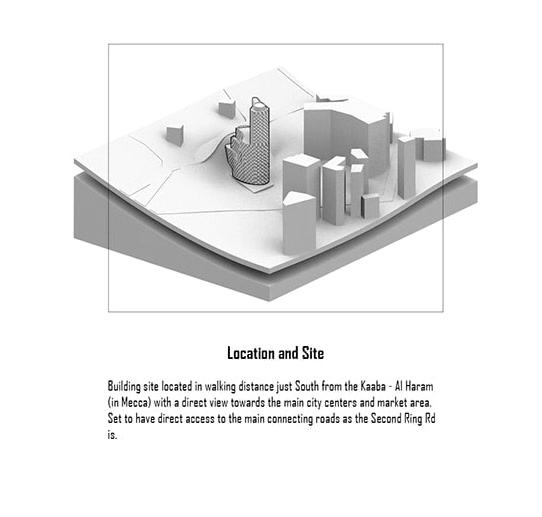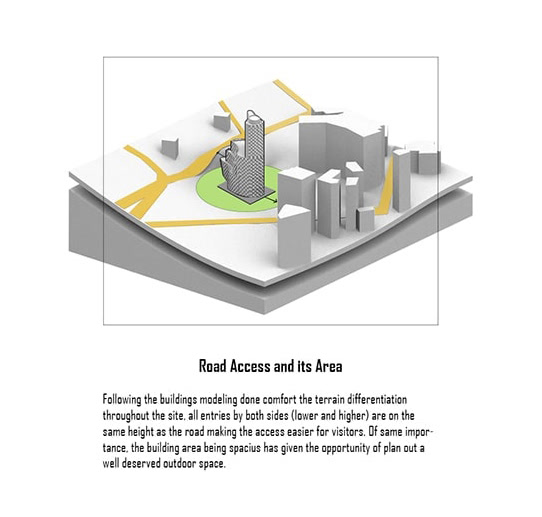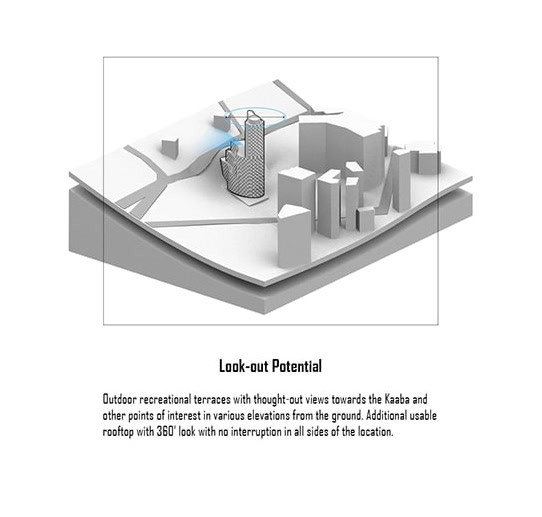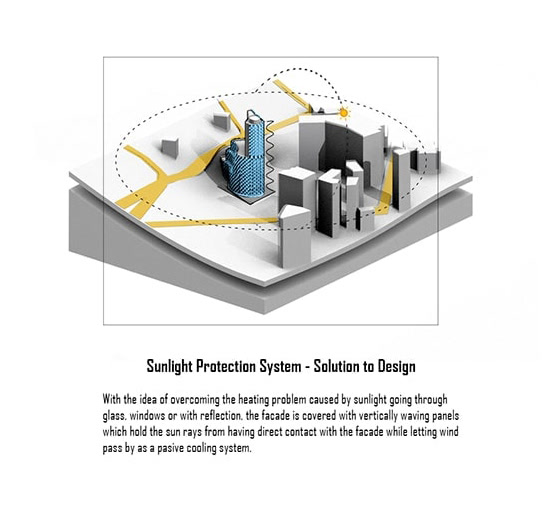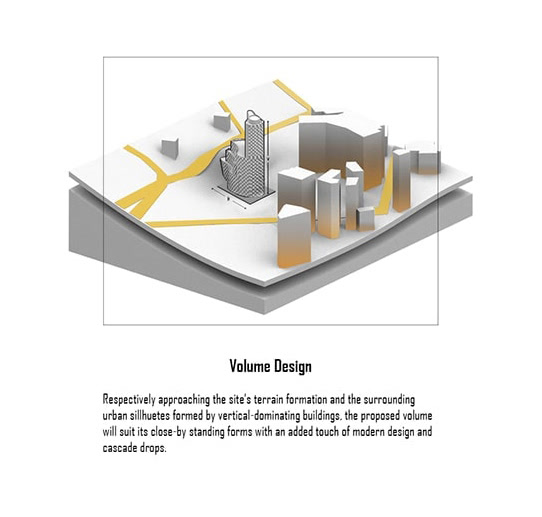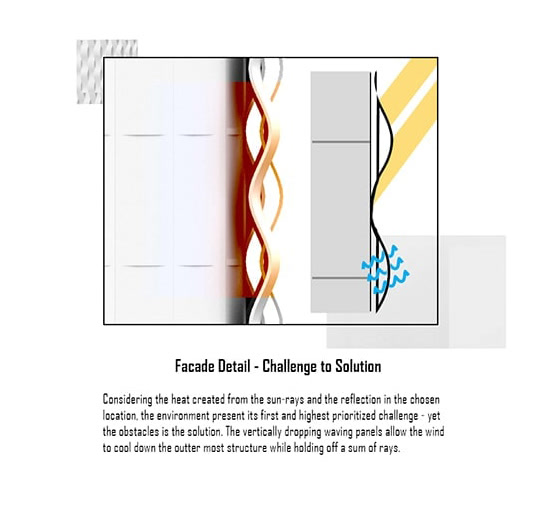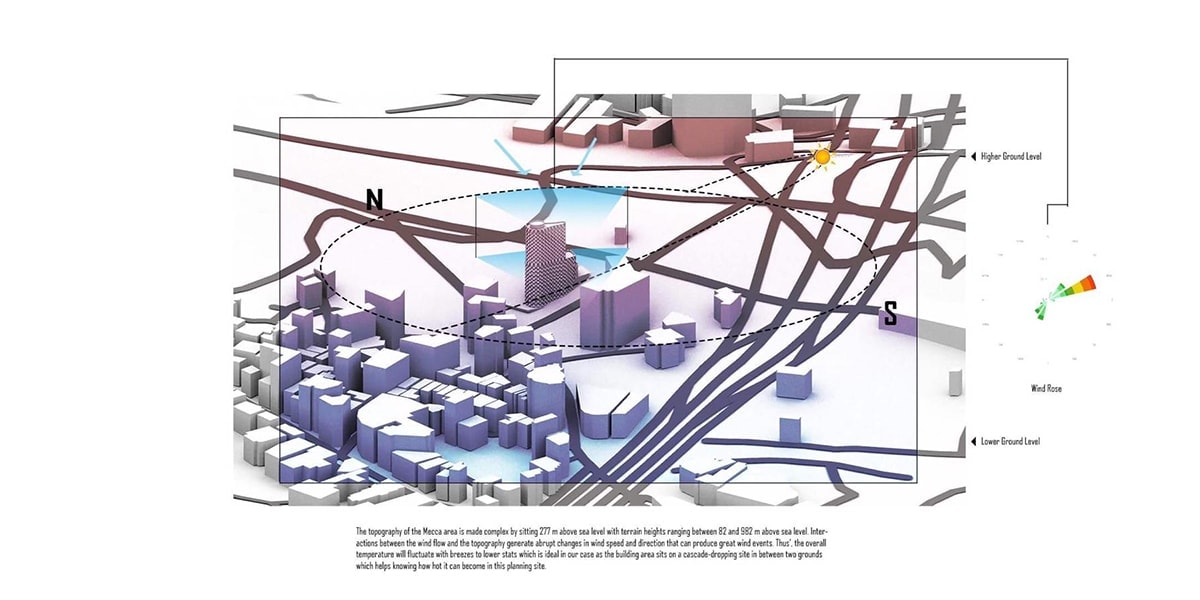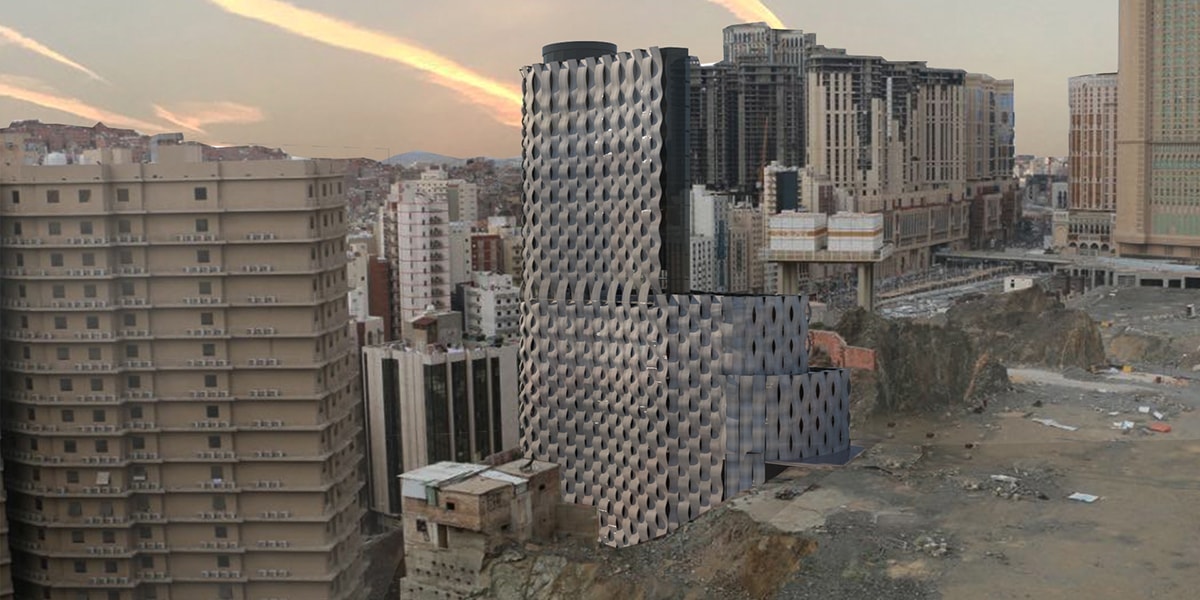Suited with luxury and elegant restaurants in the lower levels parallel with outdoor terraces on different stories, the building offers all that is for leisure and relaxation. Stepping inside, the flowing facade continues vertically enveloping the building, reflecting the grande’s feeling and beauty. Within the last hours of the day, when the sun is setting, the panels’ non-symmetrical angles while linear vertically guarantee a scene of wood-texture-like shades while revealing in between the structure the special space designed with care and respect for the site.
