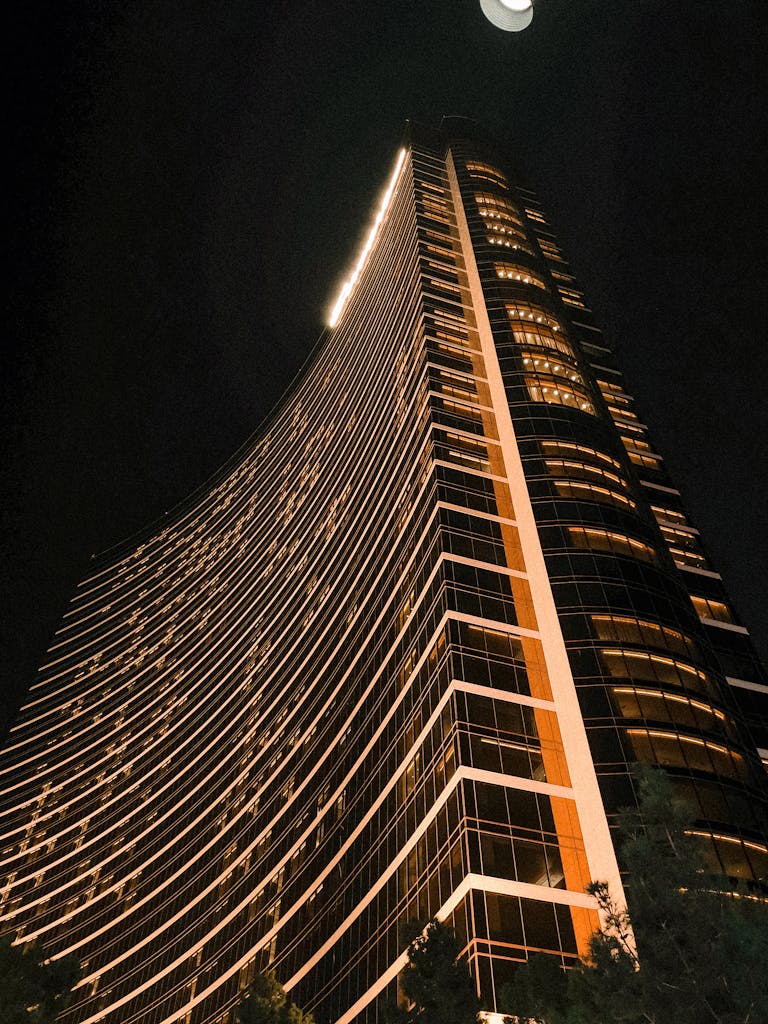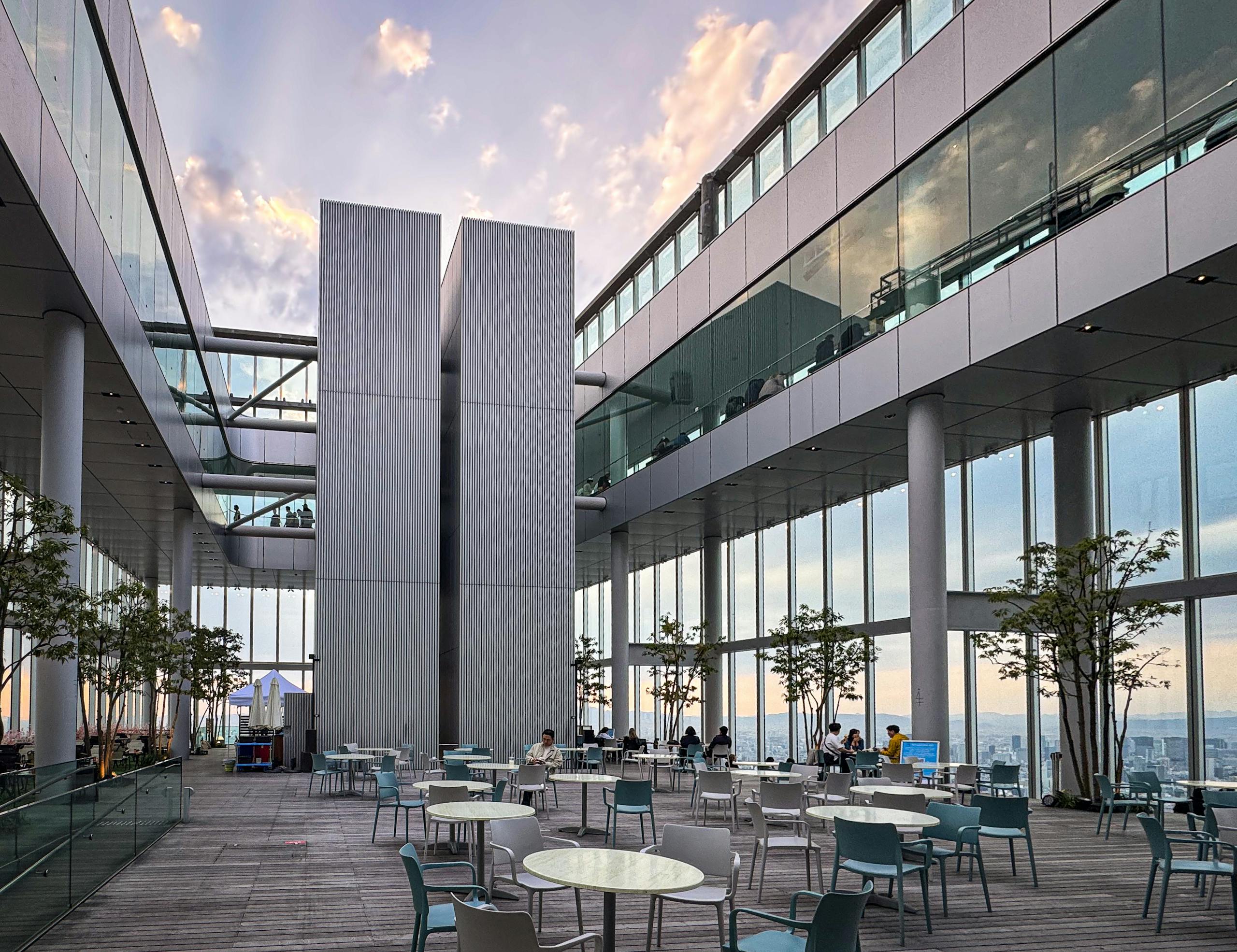Introduction: Architecture After the Ribbon Is Cut
Architecture is often thought of as complete at the moment of handover — when the keys are delivered, the lights switched on, and the building becomes occupied. But this is rarely where the architectural story ends. In fact, for many spaces, it is where the most critical transformations begin.
Post-Occupancy Architecture refers to how a building evolves after its official completion. It explores the ways occupants adapt, modify, personalize, and sometimes subvert a space based on lived experience. While architects may envision a precise flow of movement or a specific interaction with materials and light, users often rewrite that script — moving furniture, covering surfaces, erecting barriers, ignoring intended pathways, or even dismantling design elements entirely.
This divergence between intention and occupation challenges the traditional authority of the architect and opens new conversations about how architecture should be evaluated, understood, and even designed.
The Theory Behind Post-Occupancy Architecture
At its core, Post-Occupancy Architecture is grounded in the acknowledgment that users are not passive recipients of space. They are active agents who interpret, resist, or reshape their built environment based on needs, routines, cultures, and emotions.
This field often intersects with Post-Occupancy Evaluation (POE), a methodology used to study how buildings perform in real-world use. While POE is typically concerned with metrics like air quality, thermal comfort, and functional efficiency, Post-Occupancy Architecture goes further — asking aesthetic, behavioral, and sociological questions. How do people live the space? What do their changes reveal about the success or failure of the original design?
Spaces in Flux: From Design Intent to Daily Reality
Consider a perfectly symmetrical lobby where seating is aligned in geometric precision. Within a week, the furniture is moved closer to the walls to create informal waiting zones, the center rug is rolled up to avoid staining, and a potted plant has been pushed aside to make space for a temporary coffee cart. What remains is not a violation of design — but rather a lived negotiation of it.
This is Post-Occupancy Architecture in action. A space, once dictated by architectural logic, begins to breathe with the logic of human behavior.
Common examples include:
- Open-plan offices where employees construct makeshift partitions to create privacy.
- Urban plazas where users carve out unplanned gathering spots away from surveillance cameras or harsh lighting.
- Residential spaces where balconies become storage rooms or prayer nooks instead of leisure terraces.
- Schools and universities where students drag furniture into new clusters, altering the pedagogical layout.
These adaptations might be unsightly to a purist, but they’re authentic expressions of how design meets — and is redefined by — human need.
The Politics of Space: Who Gets to Control It?
A central question within Post-Occupancy Architecture is: Who owns the space — the designer or the user?
In many public institutions, there is a power dynamic embedded in the built form. Office layouts enforce hierarchy. Waiting rooms enforce order. Seating arrangements dictate who leads and who listens. Yet once people take control, these invisible rules are challenged.
In some cases, this act of rewriting the space becomes a form of spatial resistance. For example, residents in mass housing projects often customize their façades or stairwells — not out of defiance, but to reclaim a sense of ownership in an otherwise uniform design.
In this way, Post-Occupancy Architecture becomes a political act, giving voice to users who were never invited into the original design conversation.

Designing for the Unknown: Should Architects Anticipate Change?
One response to this reality is to build spaces that expect adaptation. Rather than fight user interventions, architects can design with flexibility in mind. This includes:
- Modular interiors that support easy reconfiguration.
- Unfinished or raw surfaces that invite user personalization.
- Open-ended circulation that accommodates alternative uses.
- Infrastructure that supports change — like movable walls or plug-and-play systems.
Architects like Alejandro Aravena have famously embraced this principle, offering “half a house” designs where users complete and expand the structure based on budget and family growth.
In these cases, Post-Occupancy Architecture is not a failure of design — it is part of the design.
Post-Occupancy and Cultural Contexts
Not all cultures interpret space in the same way. A hallway in one context may be a place of passage; in another, it becomes a place of conversation or even prayer. Kitchens meant for single-use may be transformed into communal dining zones. Courtyards may shift between storage, social space, and workspace depending on the season.
Therefore, understanding Post-Occupancy Architecture requires cultural sensitivity. Architects must ask: Is the misalignment between design and use a mistake — or a sign that the user is exercising autonomy?
By studying these post-occupancy transformations, architects can refine future projects, create more empathetic environments, and reduce the tension between design idealism and real-life messiness.
Measuring Success Differently
Traditional architectural success is often measured in awards, photoshoots, and publications — all captured before users have even moved in. But what if success was measured by how well a space adapts over time? Or how much it empowers its occupants to take ownership?
A beautiful staircase no one uses is a design failure. A simple bench that becomes a meeting spot, a charging station, and a lunch table is a design triumph — even if it looks nothing like the rendering.
Post-Occupancy Architecture urges us to shift our lens from static aesthetics to dynamic usability.
Conclusion: Buildings Are Never Finished
When the ribbon is cut and the photos are taken, the building may be complete — but architecture isn’t. Post-Occupancy Architecture reminds us that design continues through interaction, reconfiguration, and reinterpretation. It is a living dialogue between structure and society, plan and person.
Rather than resisting change, architects and designers can embrace the messiness of human life as part of the design process. Because in the end, the most successful spaces are not the ones that remain untouched — but those that evolve, adapt, and belong.
