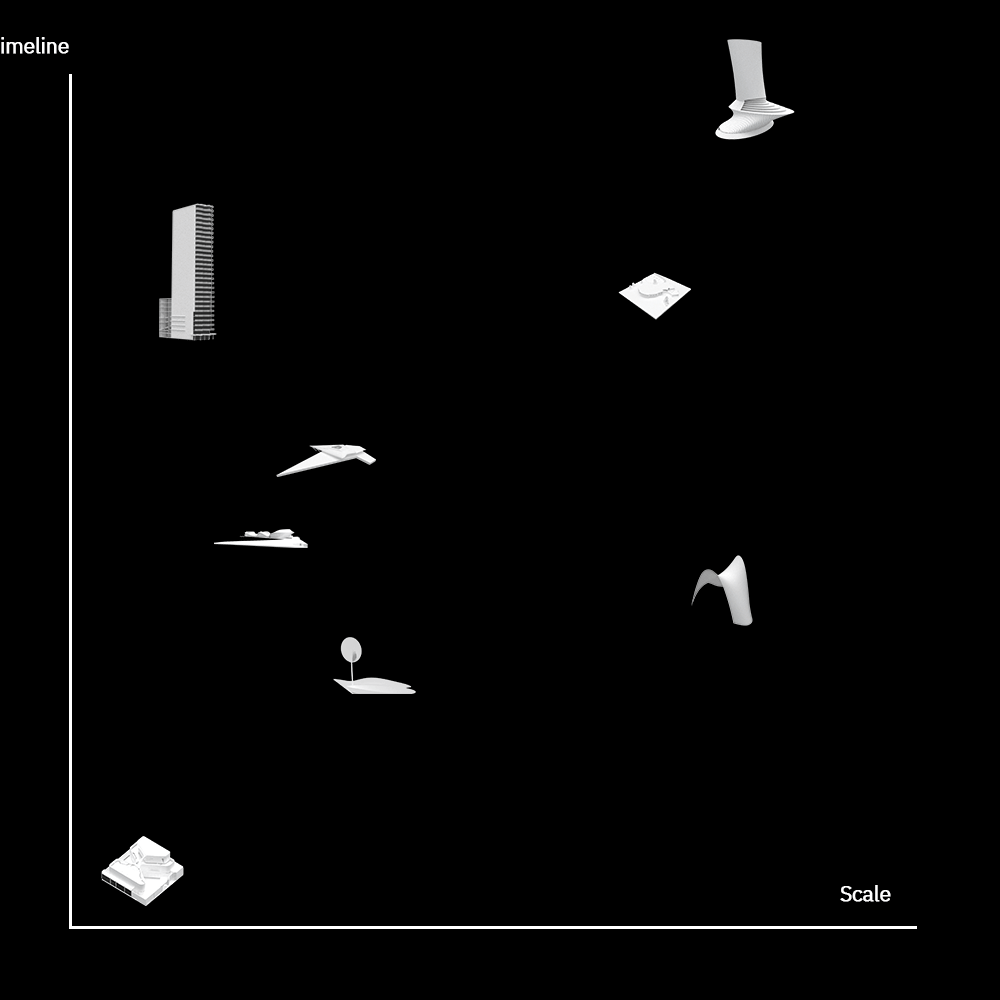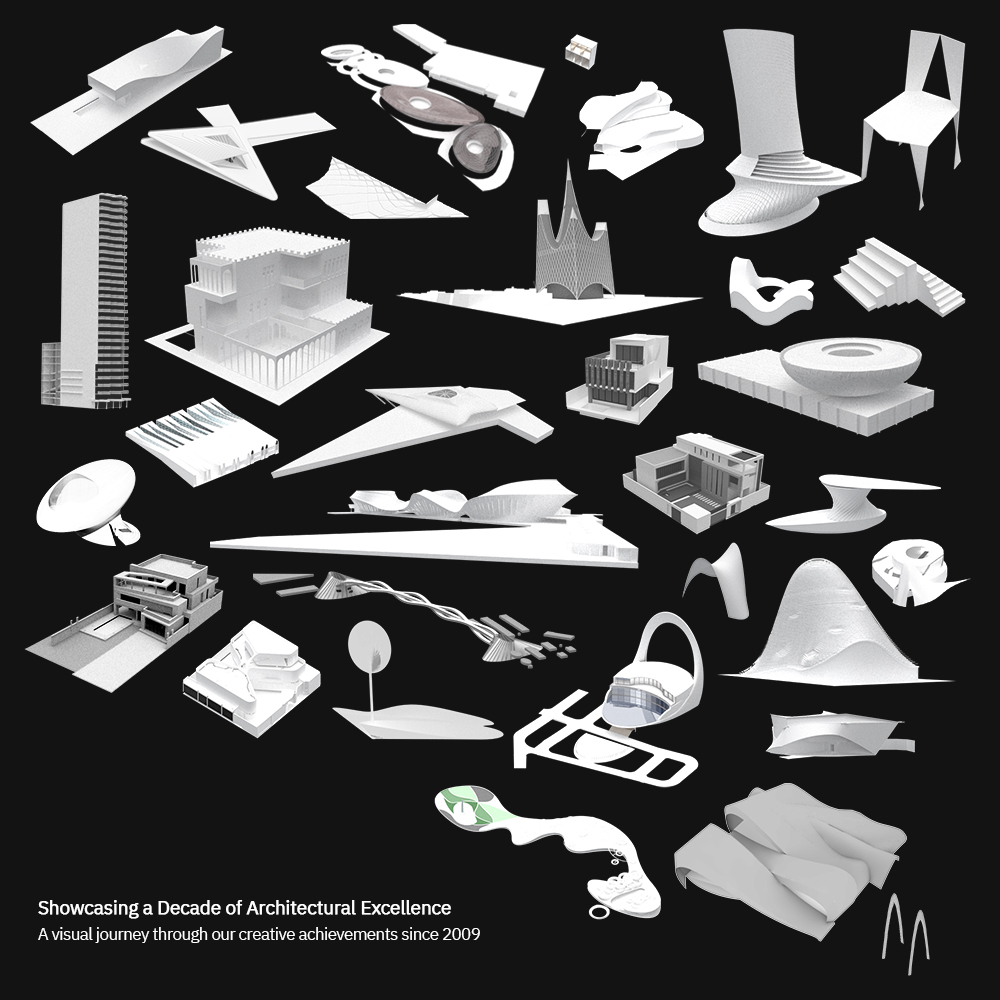Each project by Ibrahim Nawaf Joharji embodies a distinct architectural signature rooted in its context, materiality, and spatial soul. His bespoke residential works are uniquely named with non-repeating initials, reflecting the individuality of every design.
Sorry, we couldn't find any posts. Please try a different search.

Project Timeline and Scale
Over a decade of architectural excellence is showcased in this visual journey, highlighting the breadth and depth of our creative achievements from 2009 to the present. The X-axis represents the project timeline, illustrating the evolution and milestones of our firm’s endeavors. The Y-axis depicts the project scale, ranging from intimate designs to grand architectural masterpieces. Together, these axes narrate a story of innovation, sustainability, and visionary architecture, underscoring our commitment to pushing the boundaries of design and construction.

How We Work
At INJ Architects, our approach to design is meticulous and methodical, ensuring that each project undergoes a comprehensive and iterative process. We follow a structured five-stage methodology that integrates innovation, analysis, and precision to deliver outstanding architectural solutions.

Architectural Style
Ibrahim Nawaf Joharji Architects draws inspiration from the rich heritage of Islamic architecture, integrating its principles of geometry, symmetry, and intricate detailing into our modern designs. This deep respect for historical architecture allows us to create buildings that are both contemporary and rooted in tradition.