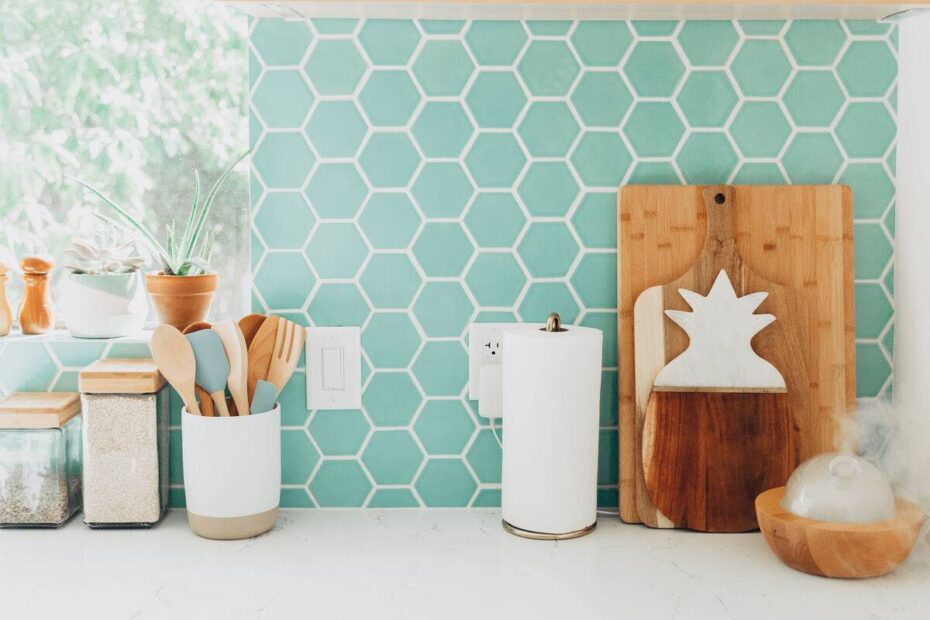The Evolution of the Kitchen: From Functional Space to Social Hub
The kitchen has long been regarded as the heart of the home, but in recent years, its role has evolved beyond just a space for… Read More »The Evolution of the Kitchen: From Functional Space to Social Hub

