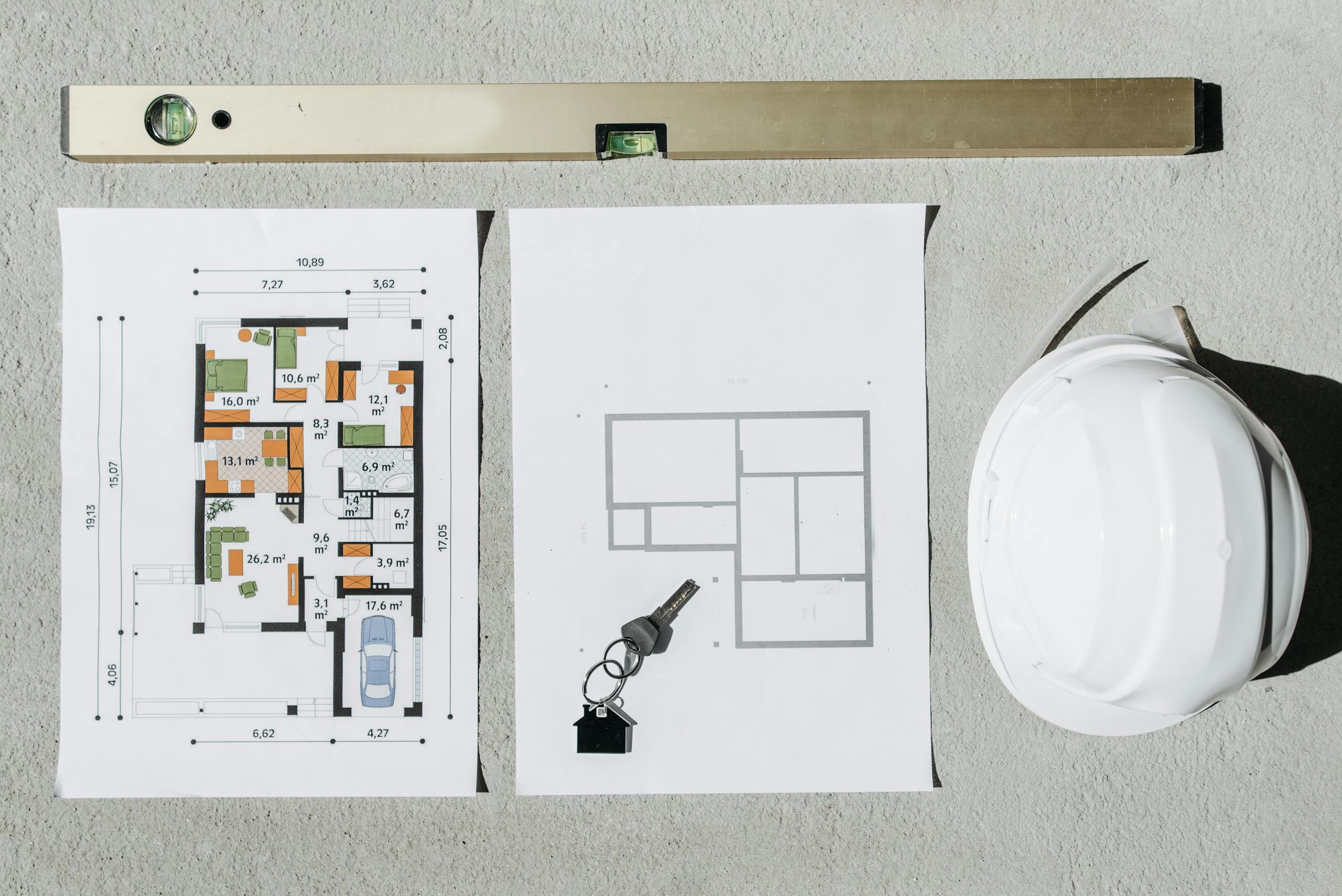Architecture, beyond its physical form, is a reflection of social structures and power dynamics. One of the most subtle yet profound ways this manifests is in the organization of space within buildings — especially in the floor plan. The arrangement of rooms, corridors, and views, notably who is afforded access to the coveted window or prime locations, reveals a silent but potent narrative about hierarchy, control, and social roles.
Understanding Spatial Hierarchy in Architecture
Spatial hierarchy refers to the deliberate organization and prioritization of spaces within a building or complex. It dictates how different users interact with the environment and each other, subtly communicating status, authority, and accessibility. The floor plan is thus not just a technical drawing but a political tool shaping behaviors and relationships.
From ancient palaces to contemporary offices, the allocation of space—including proximity to windows, size of rooms, and circulation routes—embodies social order. The window, in particular, symbolizes openness, prestige, and connection to the outside world, making its access a meaningful design decision.
Historical Perspectives: Power and the Window
Royal palaces and noble residences have long used spatial hierarchy to emphasize social stratification. The most privileged individuals received rooms with abundant natural light and views, while servants and lower-status occupants were relegated to darker, less accessible areas.
For example, in medieval castles, the lord’s chamber often overlooked the courtyard or landscape, with large windows and decorative elements signifying authority and wealth. In contrast, servants’ quarters were located in cramped, windowless basements or attic spaces.
Similarly, palatial complexes across cultures exhibit clear divisions: the harem or women’s quarters in Ottoman and Mughal palaces were secluded with limited natural light, reflecting cultural and social constraints. This spatial organization controlled visibility, privacy, and movement, reinforcing social norms.

Modern Floor Plans: Offices, Homes, and Public Spaces
In contemporary architecture, spatial politics persist, albeit in subtler forms. Corporate offices frequently allocate corner offices with panoramic views to senior executives, symbolizing power and prestige. Open-plan offices, meanwhile, democratize space superficially but often maintain hierarchical distinctions through assigned desks and meeting rooms.
In residential design, the master bedroom’s placement and access to natural light continue to reflect privacy and status within the household. Guest rooms or children’s bedrooms might be located in less desirable parts of the home.
Public buildings and schools also reveal spatial hierarchies: principals and administrators have offices with windows and better amenities, while classrooms and support spaces might have limited natural light and privacy.
How Floor Plans Dictate Behavior and Control
The political implications of floor plans extend beyond symbolism; they actively influence behavior and social interactions. Access to daylight and views has been linked to well-being, productivity, and comfort, meaning spatial hierarchy can affect users’ performance and satisfaction.
Corridors and circulation paths regulate movement, sometimes reinforcing surveillance and control. Strategic placement of windows and doors can limit or enable visibility, affecting privacy and interaction.
Moreover, spatial segregation can maintain social boundaries, either consciously or unconsciously. For instance, service areas hidden from public view maintain the illusion of seamless operation but also underscore social divides.
Designing with Awareness: Ethical and Inclusive Spatial Planning
Understanding the politics embedded in floor plans calls for intentional and ethical design. Architects and planners can challenge traditional hierarchies by creating spaces that promote equity, transparency, and community.
Design strategies may include maximizing natural light access for all occupants, creating flexible layouts that dissolve rigid hierarchies, and using spatial organization to encourage collaboration rather than isolation.
Inclusive design also considers marginalized groups’ needs, ensuring that spatial arrangements do not reinforce exclusion or discrimination.

Case Studies and Examples
- The Palace of Versailles: The hierarchical spatial layout reflects the absolute power of the monarchy, with grand windows and galleries reserved for royalty and nobility.
- Modern Tech Campuses: Companies like Google and Apple adopt open and flexible workspaces to break down traditional spatial hierarchies, though corner offices and exclusive zones still exist.
- Affordable Housing Projects: Designers strive to balance privacy and communal spaces, addressing social equity through thoughtful spatial planning.
Conclusion: The Floor Plan as a Political Instrument
The politics of the floor plan remind us that architecture is never neutral. Every spatial decision communicates values, exerts control, and shapes social dynamics. Recognizing who gets the window — literally and metaphorically — offers insights into the power structures embedded in our built environments.
As architects and users become more conscious of these implications, there is potential to use spatial design as a tool for empowerment, inclusion, and social transformation. The window, once a symbol of privilege, can become a shared resource in spaces designed with equity at their core.
