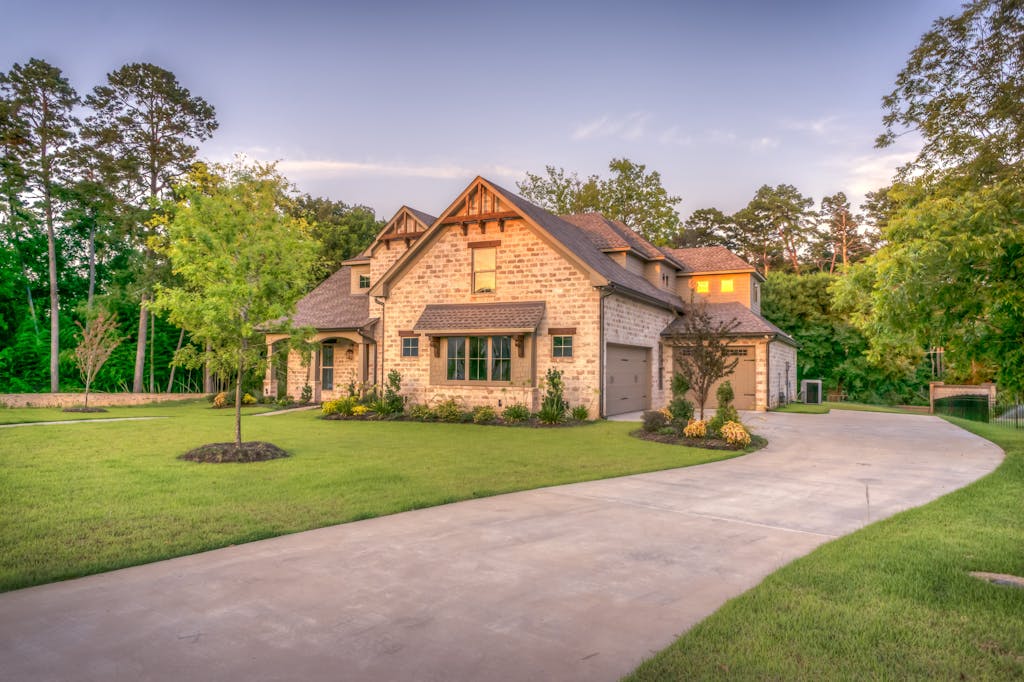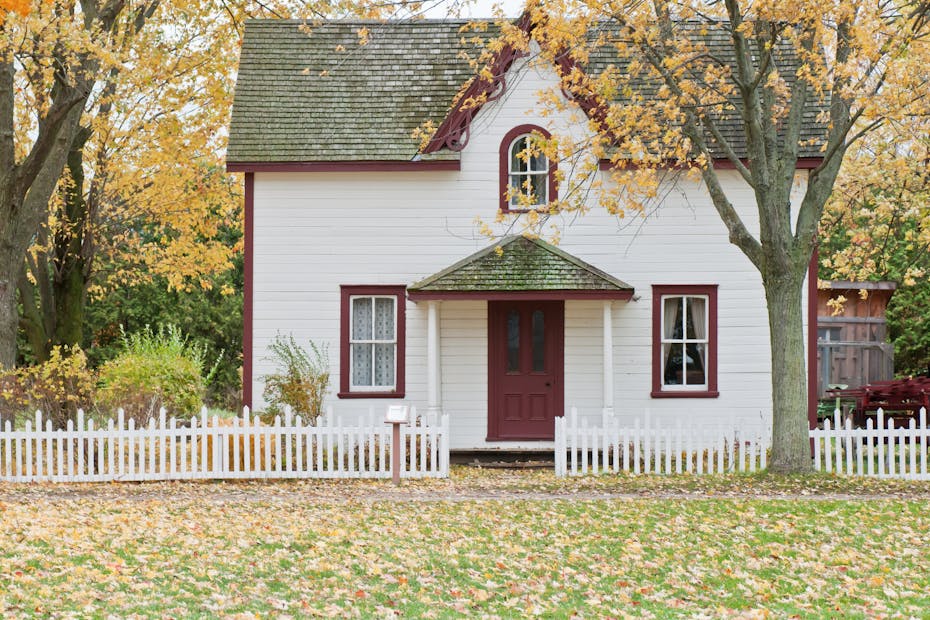Introduction: Designing the Pause
In architecture, what lies between two destinations is often overlooked — hallways, lobbies, corridors, staircases, waiting rooms. Yet these are not neutral zones. They are charged with atmosphere, control, and expectation. Transitional architecture is the art of designing these in-between spaces with intention. Rather than treating them as leftover circulation areas, architects are rethinking them as emotional, psychological, and spatial experiences.
Transitional architecture shapes how we arrive, how we wait, how we pass, and how we leave. These are spaces that manage our expectations, shift our behavior, and soften our movement from one function or feeling to another. As cities and buildings grow more complex, so too must the transitions between their parts. This article explores the function, symbolism, and evolution of transitional architecture — and why it matters now more than ever.
What Is Transitional Architecture?
Transitional architecture refers to the spatial elements that connect major programmatic zones — vestibules, foyers, lobbies, corridors, thresholds, bridges, stairwells, and even buffer spaces like atriums or open terraces. These are not destinations, but pathways. Yet, they carry immense influence over how a building is experienced and remembered.
Rather than static, transitional spaces are dynamic. They help manage speed, orientation, emotion, and perception. In retail, they influence purchasing. In hospitals, they manage anxiety. In temples or cathedrals, they elevate mood and intention. Transitional architecture is the subtle choreography of how people move and feel within a built environment.
Historical Significance of Transitional Architecture
Throughout history, transitional spaces have been rich with symbolism:
- In classical Roman villas, the peristyle courtyard mediated between public and private zones.
- Islamic riwaqs provided shade and spiritual anticipation before entering the prayer hall.
- Japanese genkan (entrance vestibules) signal a shift in etiquette and behavior before entering a house.
These elements weren’t just functional — they held cultural and emotional meaning. Transitional architecture has long been a tool to separate the sacred from the profane, the public from the intimate, the noisy from the quiet.
Why Transitional Architecture Matters
In modern contexts, transitional architecture holds the power to:
- Control movement and pacing within large-scale buildings like airports, museums, or hospitals.
- Set tone and expectation, as in luxury hotels where grand lobbies build anticipation.
- Reduce stress or disorientation through wayfinding cues, lighting transitions, and material consistency.
- Enhance sustainability by mediating interior-exterior climate transitions.
These spaces, though short-lived in duration, are deep in effect. They are often the first and last things users experience in a building — defining memory more than main halls or rooms.

Contemporary Examples of Transitional Architecture
- Apple Stores by Foster + Partners
The entry sequence through wide glass doors, clean transitional lobbies, and light-drenched spaces sets a deliberate emotional pace — from urban chaos into a calming tech sanctuary. - The Louvre Abu Dhabi (Jean Nouvel)
Visitors pass through a sequence of shaded walkways and reflecting pools before reaching galleries. This transitional path mirrors a spiritual procession and filters harsh desert light — making the transition feel sacred. - Maggie’s Centres (UK)
These cancer support centers prioritize gentle, emotionally-sensitive transitional spaces. Wood-lined hallways, garden views, and informal waiting areas redefine what it means to wait — not with dread, but comfort.
Elements That Define Transitional Architecture
Well-designed transitional architecture incorporates:
- Lighting shifts: from dim to bright or vice versa, guiding emotional tone.
- Material transitions: from soft to hard, textured to smooth, echoing the spatial function ahead.
- Proportional changes: Narrow-to-wide spaces that build tension or release.
- Visual cues: framed views, signs, or architectural openings signaling direction.
It’s not just about connecting A to B — it’s about making the journey meaningful, calming, or energizing.
The Social and Psychological Role
Transitional architecture also encodes power dynamics and social roles:
- In palaces and governmental buildings, long corridors delay access — reinforcing authority.
- In corporate offices, corner rooms with transitional buffer zones subtly reflect hierarchy.
- In residential design, a private foyer may signal exclusivity or separation from shared spaces.
Architects must recognize these implications — whether to reinforce them or challenge them.
Reclaiming the In-Between
As buildings grow in size and complexity, transitional architecture will become more critical. Urban transportation hubs, hybrid workspaces, mixed-use towers — all require careful orchestration of movement, mood, and spatial psychology.
Designers are now asking: What does it mean to wait? To move slowly? To shift from one mindset to another? These aren’t inefficiencies to be designed away — they are opportunities to design meaning.
Conclusion: The Power of Pause
Transitional architecture is not about the hallway or the stairwell alone. It’s about what happens to people as they move through them. These spaces hold the potential to humanize scale, to smooth psychological edges, and to punctuate architectural rhythm.
In a world obsessed with destinations, designing the in-between might be the most radical — and necessary — act an architect can make.
