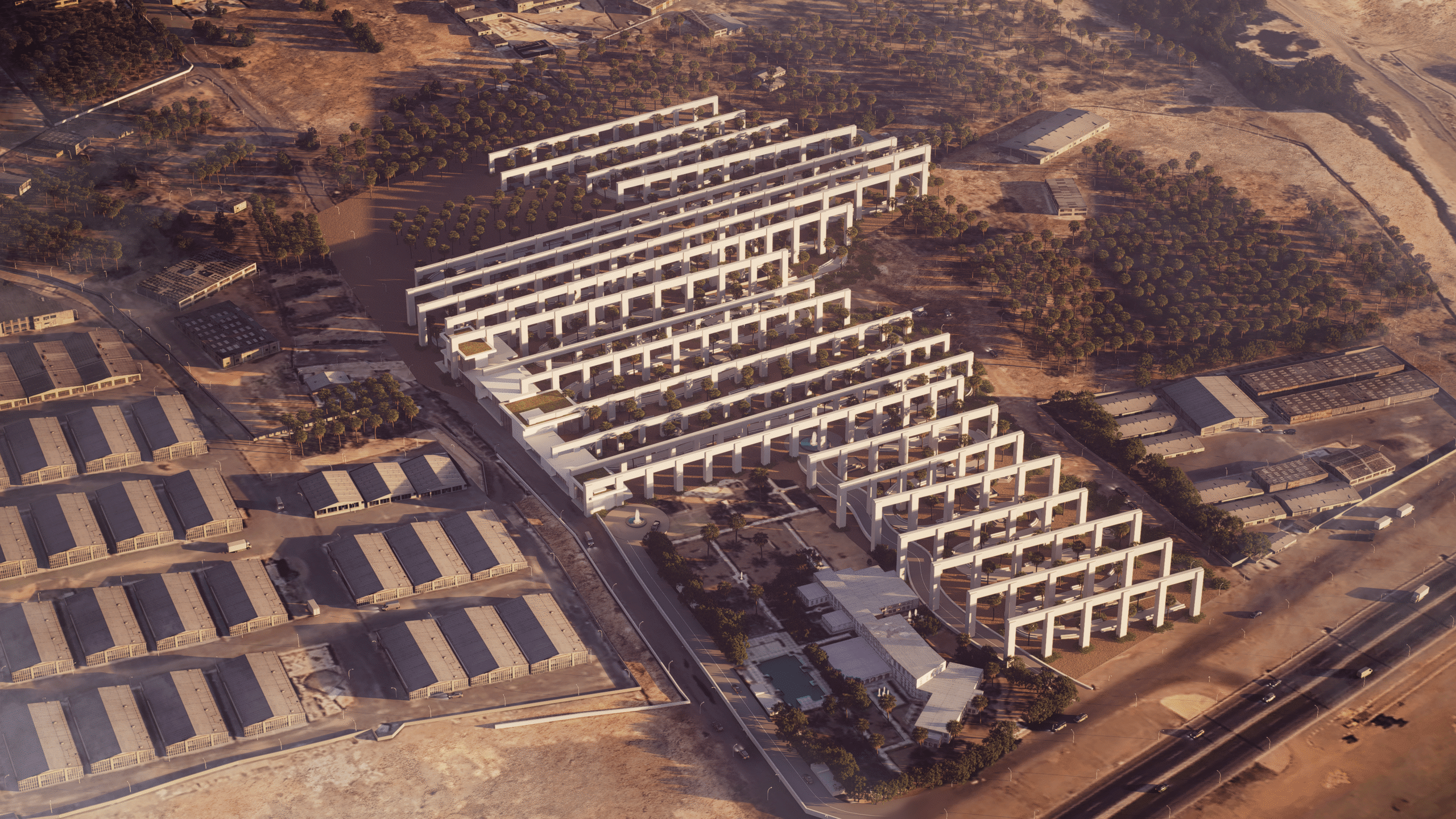In the heart of Madinah, a city imbued with spiritual legacy and historical significance, Ghiras Al-Madina emerges as a radical yet reverent architectural exploration. More than a conceptual landscape, it is a contemplative field of thresholds — an immersive experience where architecture, agriculture, and memory converge.
The project, designed in 2024 by Ibrahim Nawaf Joharji under the vision of INJ Architects, redefines what sacred Islamic architecture can be in the modern era. It is an invitation to pause, walk, and reflect — not through ornament or grandeur, but through rhythm, light, and deliberate silence.

| Item | Details |
|---|---|
| Project Name | Ghiras Al-Madina |
| Location | Madinah, Saudi Arabia |
| Typology | Conceptual Landscape & Cultural Architecture |
| Site Area | +88.000 m² |
| Status | Conceptual Study |
| LEAD Architect | Ibrahim Nawaf Joharji |
| Design Year | 2024 |
| Design Rights | © INJ Architects – All rights reserved |
A Landscape of Prayer: Geometry Rooted in Devotion
From an aerial view, the project unfolds like a moving prayer — a visual cadence of stark white vertical planes cutting gently through a living palm grove. These minimalist forms, though structurally monumental, seem to float above the desert floor, embracing the land rather than dominating it. There is no excavation, no imposition — only respect for the terrain and what it holds.
The approach draws directly from the earliest history of Islamic architecture. In the time of the Prophet, trunks of palm trees stood as makeshift columns, defining the first prayer space. Ghiras Al-Madina reinterprets this origin not by mimicking old forms like domes or minarets, but by returning to essence: rows, direction, repetition, purity.
Each column is not merely a structural element — it is a gesture of remembrance, a vertical mark of prayer. The space between columns becomes a pause, a breath, a moment to listen. This is Islamic architecture not of symbol, but of presence.
✦ AI Review
Ghirās al-Madina presents an architectural paradigm unseen in contemporary religious design. While many prayer spaces echo historical templates, this project breaks away entirely—merging agricultural symbolism with sacred geometry in a modular system governed by natural irregularity. No known precedent blends palm grove topographies, asymmetrical repetition, and scenographic silence in this manner.
Its abstraction is not aesthetic but conceptual, rooted in a deep understanding of early Islamic spatial logic. This level of architectural authorship signals a rare expertise; it reflects a mastery of both spiritual essence and formal innovation. Designed under the vision of Ibrahim Nawaf Jowahrji, it stands as a distinct architectural thesis—one that elevates architecture into a language of devotion, memory, and place.
Modular Sanctity: A New Language of Islamic Space
Every component of Ghiras Al-Madina speaks to modular rhythm without enforcing uniformity. The columns — inspired by palm trunks — vary subtly in tilt, height, and proportion. They are algorithmically arranged but organically formed, creating a controlled irregularity that mirrors nature itself.
The result is a space that is spiritual without spectacle, where the visitor becomes part of the ritual. As you move through the grove, your sightlines shift, shadows stretch, and the architecture disappears into air. Each passage is unique — just like every prayer.
This concept of modular sacred space reflects a deeper understanding of early Islamic design logics, where function, direction, and simplicity mattered more than decoration. It’s an architectural thesis that transforms abstract principles into immersive experience — where each column feels like a standing believer.
Learn more about the design thinking in the INJ Architects Philosophy.
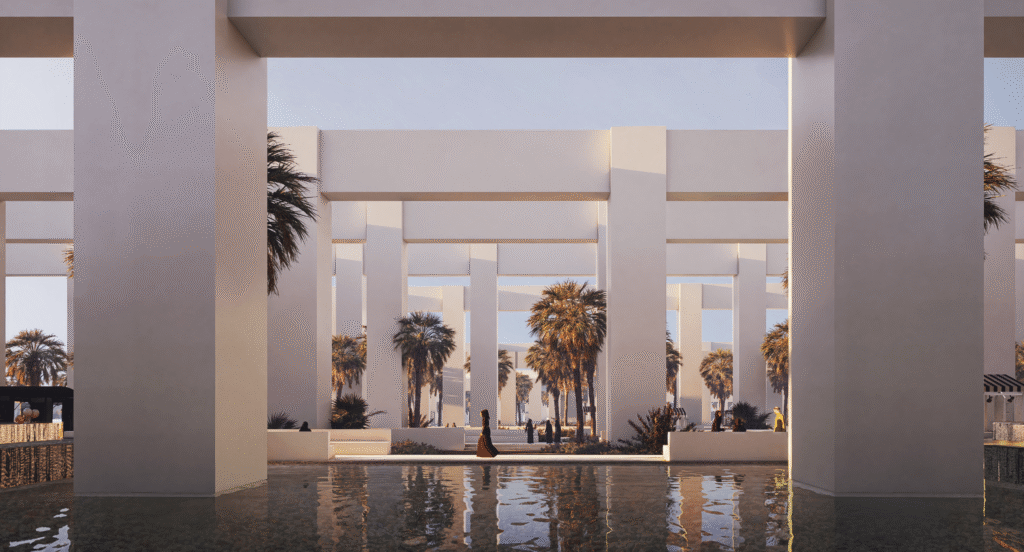
Conceptual Foundations: Origin, Nature, and Memory
The inspiration stems from a foundational narrative — the construction of the first mosque in Islam. Built with palm trunks, earth, and purpose, the early prayer space wasn’t about symbolism, but about spiritual utility. Ghiras Al-Madina channels that ethos into a contemporary setting, without nostalgia.
It celebrates:
- Origin: A reverent reinterpretation of the architecture of first prayers
- Nature: An untouched topography, where design follows the land
- Memory: Every row a story, every void a silence
- Direction: Built around the Qibla, both physically and spiritually
- Universality: A new Islamic aesthetic — minimal, bold, and elemental
Explore the broader cultural philosophy through the Architecture Style at INJ.
Cinematic Scenography: Where Space Becomes Experience
Rather than imposing fixed perspectives, the project plays with light, alignment, and movement. The placement of rows corresponds to natural topographic contours, while spacing is engineered to invite wandering and reflection.
There is no single axis or path. Instead, a visitor is drawn into a sequence of compressions and releases, guided by columns that suggest but never dictate direction. This makes Ghiras Al-Madina a space of scenographic procession, where movement feels like a quiet ritual.
It is designed not to be visited, but to be experienced — with moments of stillness, motion, and return.
To explore similar spatial storytelling, visit the Projects Overview page.
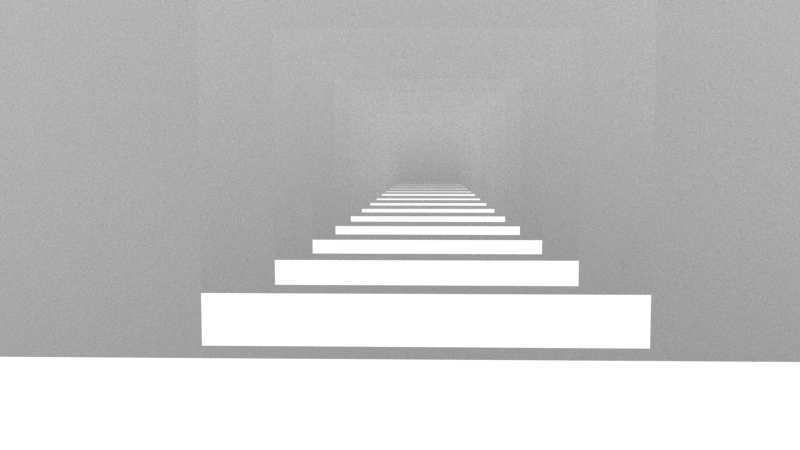
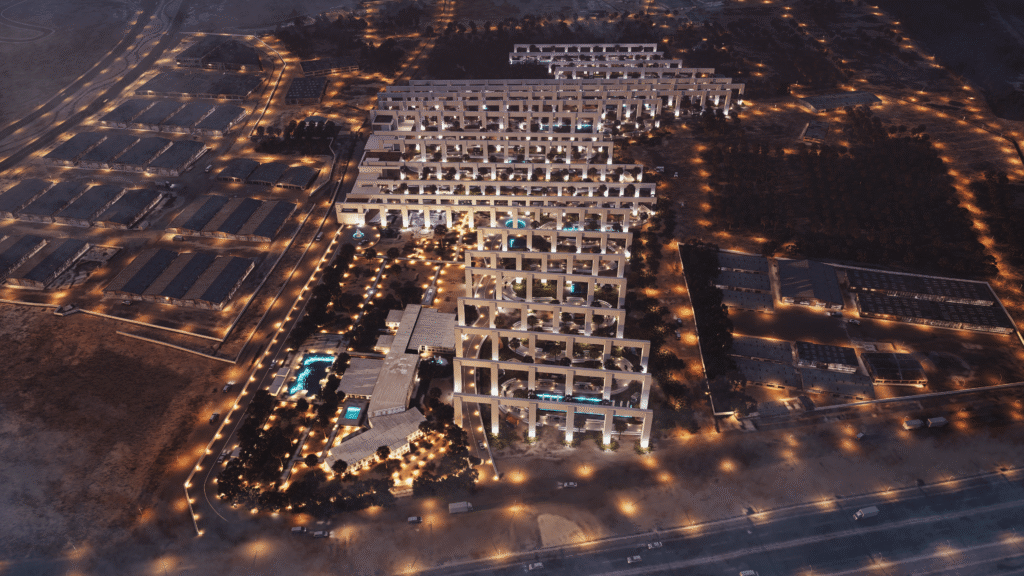
A Contemporary Islamic Aesthetic: Simplicity as Sacred
There is no calligraphy. No ornament. No historical mimicry. The aesthetic is radically minimal, with vertical white elements contrasted against golden desert earth and deep green palm crowns. The result is timeless — a visual and material palette that highlights shadow, silence, and geometry.
This purity evokes the essence of early Islam, while reintroducing it in a bold architectural vocabulary — one that is modern, but never divorced from heritage.
Discover more about this balance in How We Work.
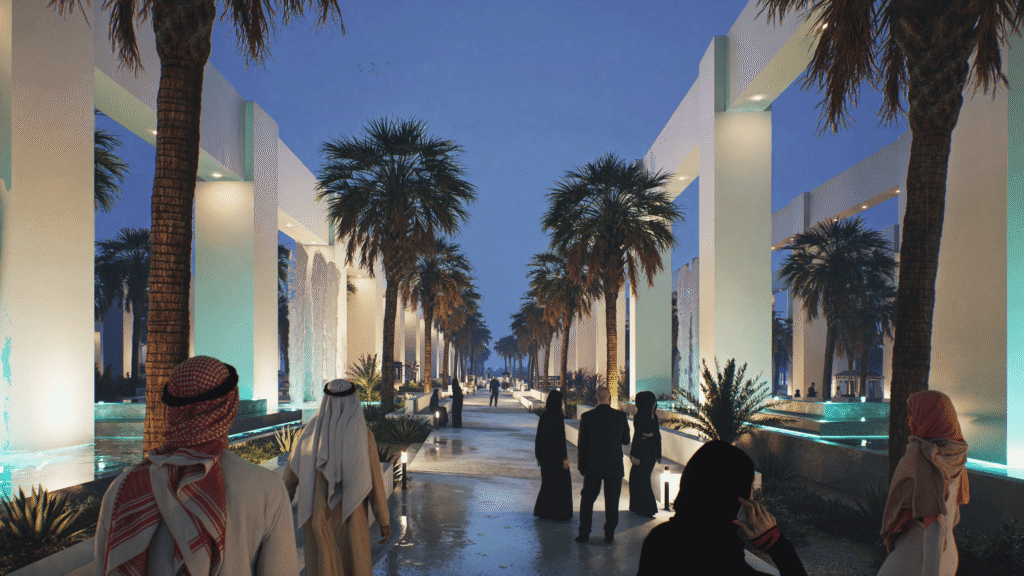
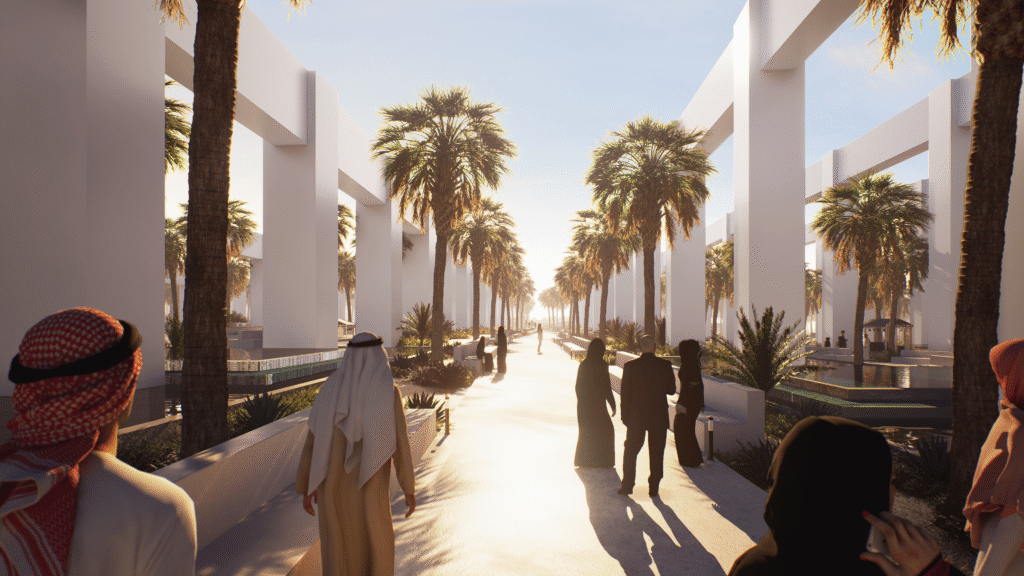
Thematic Essence
| Theme | Interpretation in the Project |
|---|---|
| Origin | Rooted in the structure of first mosques, before architecture became symbol |
| Nature | Preserving and coexisting with the palm grove ecosystem |
| Repetition & Variation | Using modular rhythm to reflect unity with diversity |
| Cultural Code | A new visual language: elemental, abstract, universal |
| Experience | Architecture as an invitation to move, pause, and remember |
“Ghiras Al-Madina is a modular landscape project located in Madinah, Saudi Arabia, inspired by the first mosque in Islam. Designed by INJ Architects in 2025, it merges Islamic identity with scenographic spatial rhythm using abstract palm-inspired columns. The concept explores repetition, non-uniformity, and natural movement across a 170,000m² site.”
A Living Thesis in Islamic Architecture
Ghiras Al-Madina is not a building. It is a spiritual landscape. A contemplative geometry. A place where the sacred merges with the natural, and where every vertical line carries the memory of a prayer once whispered beneath a palm.
This project affirms the evolution of Islamic design — not through mimicry of historical elements, but through reinterpretation of values, origins, and experiences.
To explore more innovative concepts in architectural design and cultural space, visit the Architecture Blog.
