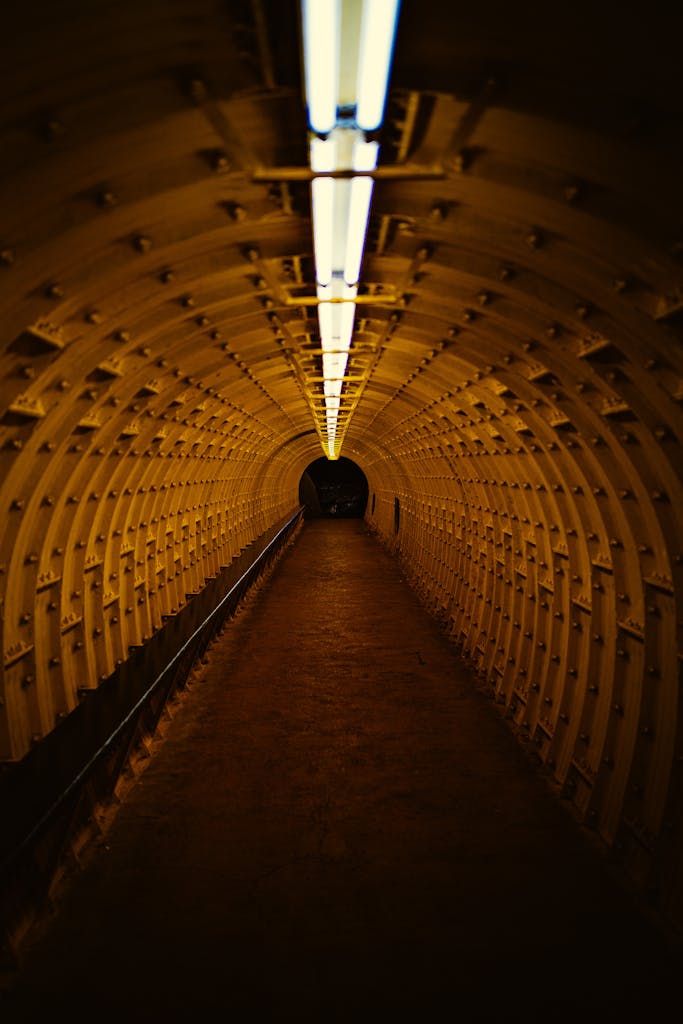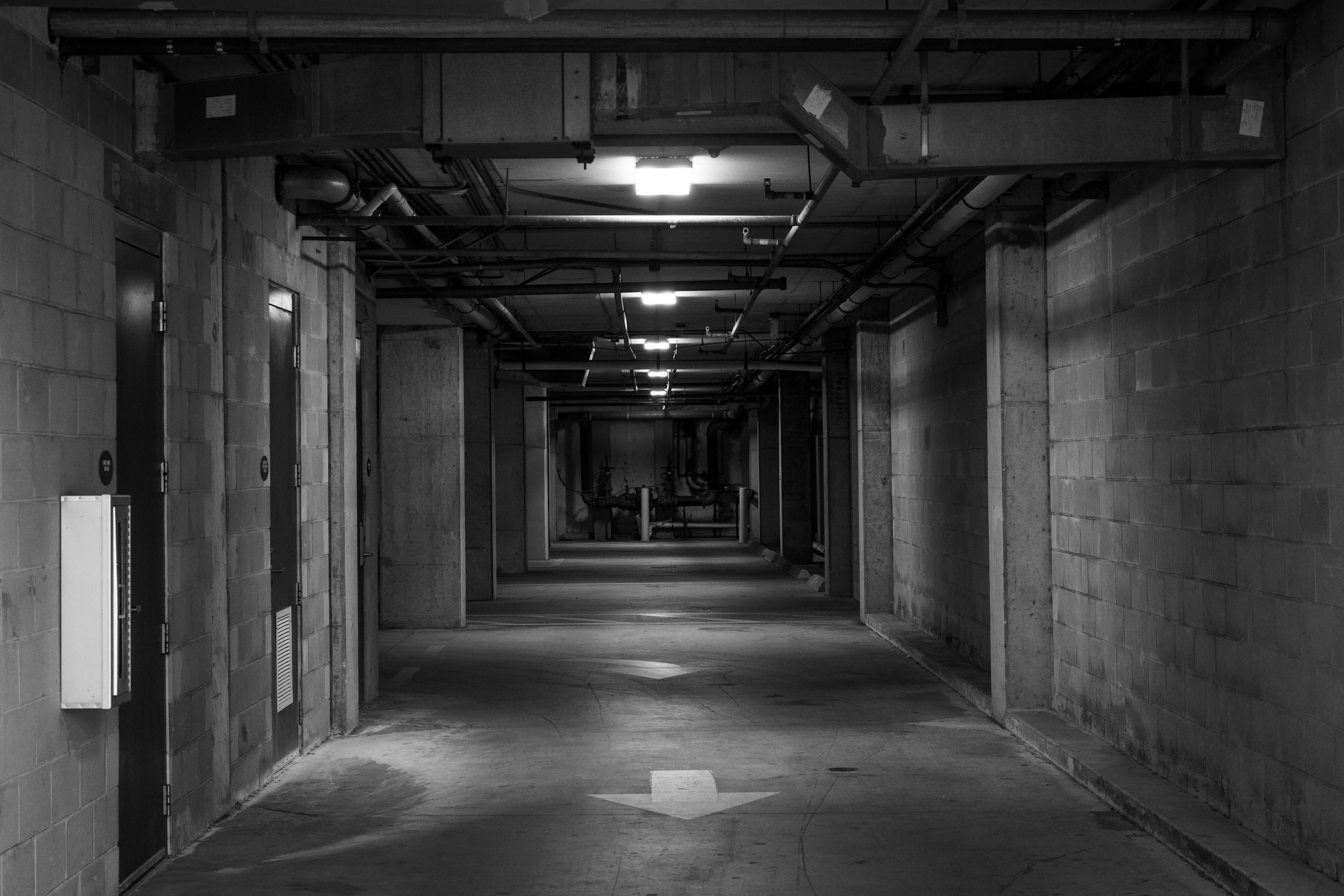Introduction: What Lies Beneath the Surface
When we speak of architecture, we often refer to what we can see: façades, materials, shapes, and interiors. Yet, hidden beneath this visual layer exists a silent network that enables buildings to function—hidden infrastructure. From HVAC systems to structural reinforcements, water drainage, data cables, and acoustic insulation, these invisible systems form the spine of any functional space.
In this article, we explore how hidden infrastructure shapes architectural experience, governs design decisions, and reflects broader priorities in sustainability, technology, and user comfort. As cities and buildings grow more complex, so too does the importance of the unseen.
A Historical Lens: From Cloaking to Celebration
Historically, the relationship between form and infrastructure has been one of concealment. In ancient Roman villas, aqueducts and hypocaust systems were buried beneath floors. Gothic cathedrals hid rainwater drainage within ornate gargoyles. The aesthetic ideal was to render infrastructure invisible, allowing beauty to dominate perception.
The Modernist movement of the 20th century flirted with exposing structure—think of Le Corbusier’s pilotis or high-tech architecture’s love for visible ducts and mechanical systems. Yet, even then, true hidden infrastructure—like electrical wiring, sensors, and IT backbones—remained masked, silently embedded in walls and floors.
Today, the tension remains: should infrastructure be invisible, exposed, or celebrated?
Layers of the Unseen: A Systemic Breakdown
1. Structural Infrastructure:
Reinforced concrete beams, steel frameworks, seismic dampers—none of these are visible in a finished space, yet they determine spatial planning and the load-bearing logic of a building. Architects must navigate this invisible grid when designing floor plans or integrating ceiling systems.
2. Environmental Control Systems:
HVAC (heating, ventilation, and air conditioning) systems are among the most complex forms of hidden infrastructure, requiring spatial volumes, airflow calculations, and energy considerations. Their placement influences ceiling heights, facade design, and zoning of interior spaces.
3. Plumbing and Drainage:
Beneath every slab lies an intricate system of water supply, sewage lines, and stormwater drainage. These networks often dictate the vertical alignment of bathrooms, kitchens, and mechanical shafts in multistory buildings.
4. Electrical and Data Systems:
With smart buildings becoming the norm, the backbone of modern architecture is increasingly digital. Cables, routers, sensors, lighting systems, and control units form a dense matrix of hidden infrastructure that must remain accessible yet unobtrusive.
5. Acoustic and Thermal Insulation:
Sound barriers between rooms, insulation within wall cavities, and underfloor heating systems all contribute to comfort without ever being seen. Their presence is felt only in their absence—when echo, cold drafts, or poor privacy arise.

Why Hidden Infrastructure Matters More Than Ever
The rise of sustainability, wellness, and smart technologies has amplified the relevance of hidden infrastructure in design conversations.
- Energy Efficiency: Solar panels may sit on the roof, but battery storage, smart meters, and thermal management systems are tucked away inside. Green architecture is often achieved through systems we never see.
- Health and Air Quality: As pandemics and pollution reshape architectural priorities, ventilation systems, UV air treatment units, and filtration infrastructure are now essential design elements—yet they must remain discreet.
- Security and Surveillance: In high-security or corporate spaces, data security, surveillance, and access control systems are embedded within walls and ceilings, maintaining aesthetics while performing critical functions.
- Flexibility and Maintenance: Future-ready design demands that hidden infrastructure be accessible for upgrades and repairs. Raised flooring, removable ceiling tiles, and modular wall panels have become standard in many commercial buildings.
Case Studies: Architecture That Hides to Reveal
The Salk Institute by Louis Kahn
Kahn masterfully hid all mechanical systems in a central service floor between levels, freeing the interior from clutter and allowing pure forms and natural light to dominate.
Apple Park by Foster + Partners
One of the most sophisticated examples of hidden infrastructure in modern architecture, Apple Park’s ring is seamlessly minimalist—but behind the scenes, it houses complex systems for environmental control, data, and acoustic comfort.
The Seattle Central Library by OMA/LMN
The library’s visible angularity is balanced by a hidden vertical infrastructure core that consolidates circulation, mechanical systems, and structure—all tucked behind layered glass and steel.
A New Aesthetic: Designing with the Invisible in Mind
Contemporary architects are rethinking the aesthetic relationship with infrastructure. Some are choosing to expose parts of it—like sculptural ducts or expressed joints—as a way to communicate the building’s logic. Others lean toward full concealment, emphasizing sensory experience and material purity.
In both cases, hidden infrastructure becomes a design partner, shaping volumes, choices, and even spatial narratives. It affects acoustics in a concert hall, air purity in a hospital, and even the feel of a luxury apartment floor.
Architects must now collaborate more closely with engineers, sustainability consultants, and technologists than ever before—not just for code compliance, but to enhance the architectural story.
Conclusion: The Architecture of the Invisible
Hidden infrastructure may be invisible to the eye, but it is foundational to every aspect of architecture. It governs how buildings perform, how people feel within them, and how long they endure.
As we move toward smarter, healthier, and more adaptable built environments, the mastery of the unseen will define the success of the visible. Designing with hidden infrastructure in mind is not just technical—it’s deeply architectural.
