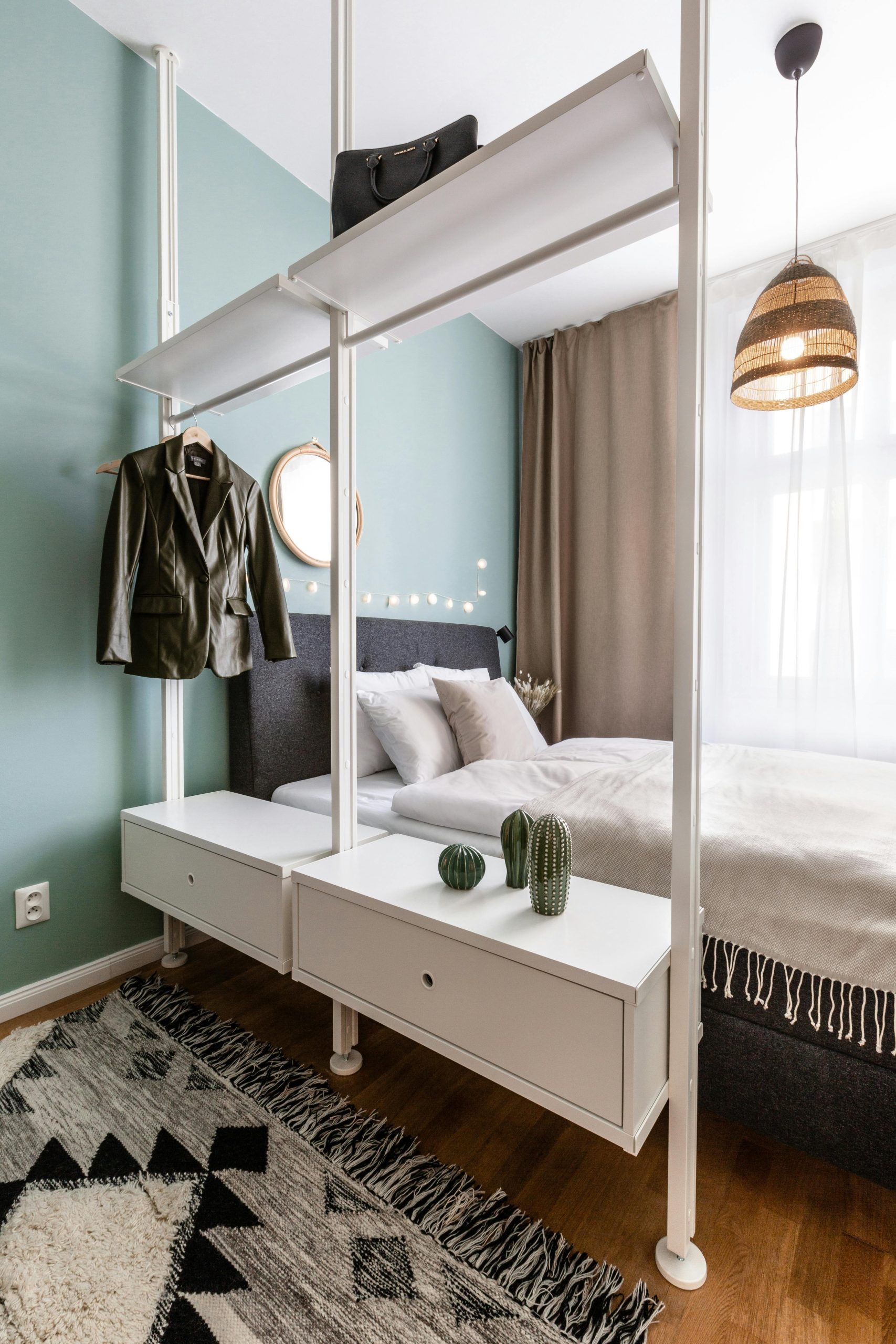In densely populated urban areas, the demand for housing often outstrips available space, leading to the rise of micro living – compact, efficient homes designed to maximize functionality and minimize square footage. This article explores the principles and challenges of designing micro living spaces for urban dwellers, focusing on innovative strategies to optimize space and enhance quality of life.
Understanding Micro Living
Micro living refers to the trend of designing small-scale homes that prioritize efficiency and affordability without sacrificing comfort or functionality. These homes typically range from around 100 to 500 square feet and are designed to meet the needs of individuals or small households living in urban environments. The key to successful micro living lies in thoughtful design solutions that make the most of limited space while maintaining a high quality of life.
Space Optimization Strategies
Designing micro living spaces requires creative solutions to maximize every square inch of space. This can include multifunctional furniture, such as sofa beds, folding tables, and storage ottomans, that serve multiple purposes and adapt to changing needs throughout the day. Additionally, built-in storage solutions, like wall-mounted shelves, under-bed storage, and overhead cabinets, help to minimize clutter and maintain a sense of order in small spaces.
Flexible Layouts and Modular Design
Flexibility is essential in micro living environments, allowing residents to customize their space according to their lifestyle and preferences. Architects can incorporate modular design principles, such as sliding walls, transformable furniture, and flexible room dividers, to create adaptable layouts that can be easily reconfigured to accommodate different activities or accommodate guests.
Light and Airy Interiors
Maximizing natural light and ventilation is crucial in micro living spaces to create a sense of openness and expansiveness. Architects can prioritize features such as large windows, glass partitions, and open floor plans to maximize daylight penetration and airflow throughout the space. Additionally, light-colored finishes, reflective surfaces, and minimalist furnishings help to enhance the perceived spaciousness of small interiors.
Smart Technology Integration
Smart home technology can enhance the functionality and efficiency of micro living spaces, allowing residents to control lighting, temperature, and entertainment systems remotely. Furthermore, Smart appliances, such as compact washer-dryer combos, energy-efficient appliances, and space-saving kitchen gadgets, help to optimize utility usage and streamline daily routines in small homes.
Community Amenities and Shared Spaces
In urban micro living developments, access to shared amenities and communal spaces is essential for enhancing quality of life and fostering a sense of community. These can include rooftop gardens, co-working spaces, fitness centers, and social lounges where residents can connect with neighbors and enjoy shared experiences. By providing opportunities for social interaction and recreation, these amenities complement the compact living spaces and contribute to a vibrant urban lifestyle.
Conclusion
Architecture has the power to influence the well-being and quality of life of individuals living in urban environments. By prioritizing principles such as biophilic design, daylighting, active design, and social engagement, architects can create spaces that promote mental and physical health while enhancing the overall urban experience. Similarly, micro living presents an opportunity to rethink traditional notions of housing and explore innovative design solutions that maximize space efficiency without compromising comfort or functionality. By embracing compact living and incorporating thoughtful design strategies, architects can help address the challenges of urbanization while creating sustainable, healthy, and livable environments for all.
For more on INJ Architects:
