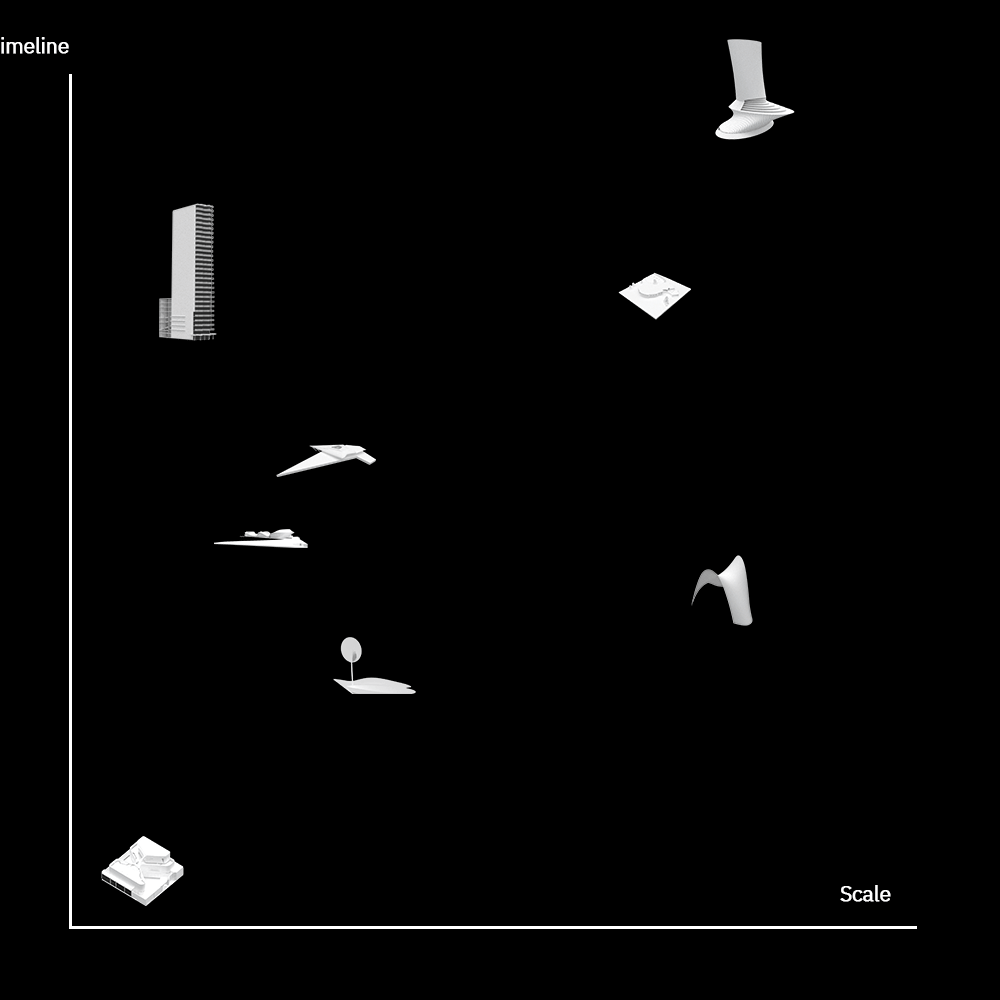Each project by Ibrahim Nawaf Joharji embodies a distinct architectural signature rooted in its context, materiality, and spatial soul. His bespoke residential works are uniquely named with non-repeating initials, reflecting the individuality of every design.
Sorry, we couldn't find any posts. Please try a different search.

Project Timeline and Scale
Over a decade of architectural excellence is showcased in this visual journey, highlighting the breadth and depth of our creative achievements from 2009 to the present. The X-axis represents the project timeline, illustrating the evolution and milestones of our firm’s endeavors. The Y-axis depicts the project scale, ranging from intimate designs to grand architectural masterpieces. Together, these axes narrate a story of innovation, sustainability, and visionary architecture, underscoring our commitment to pushing the boundaries of design and construction.