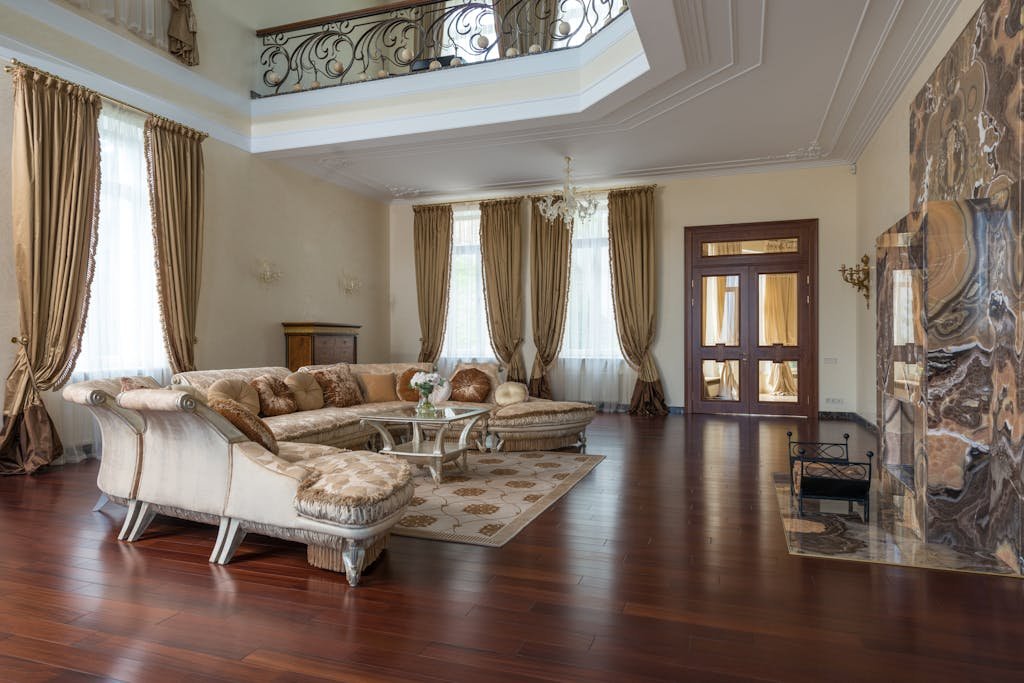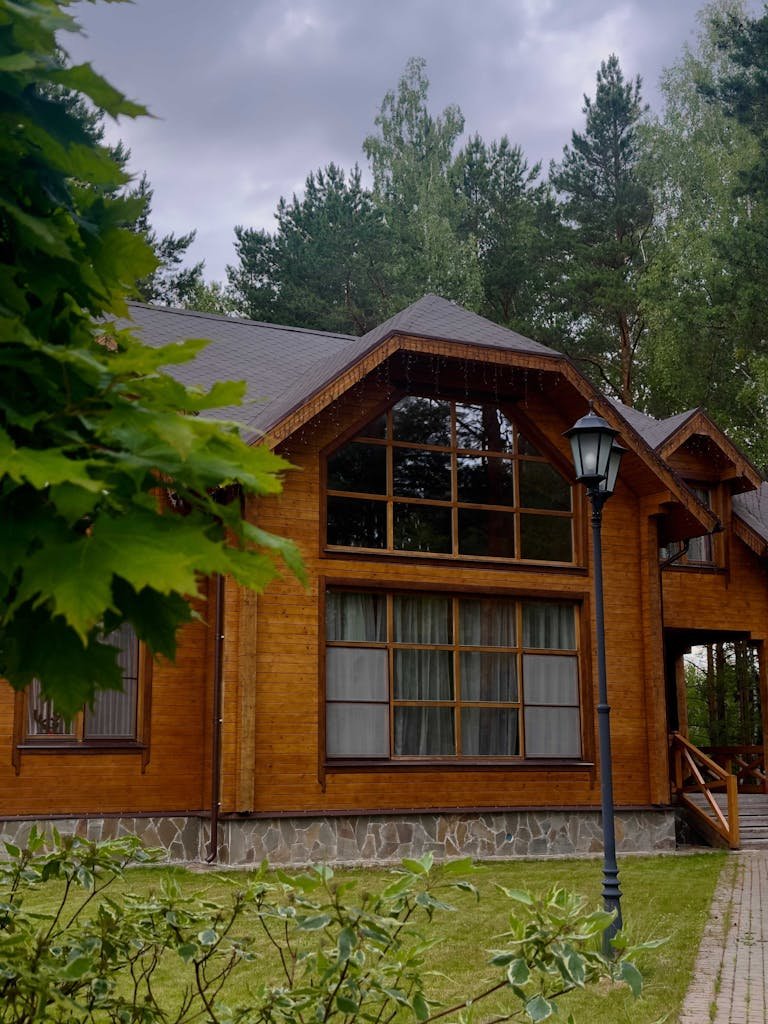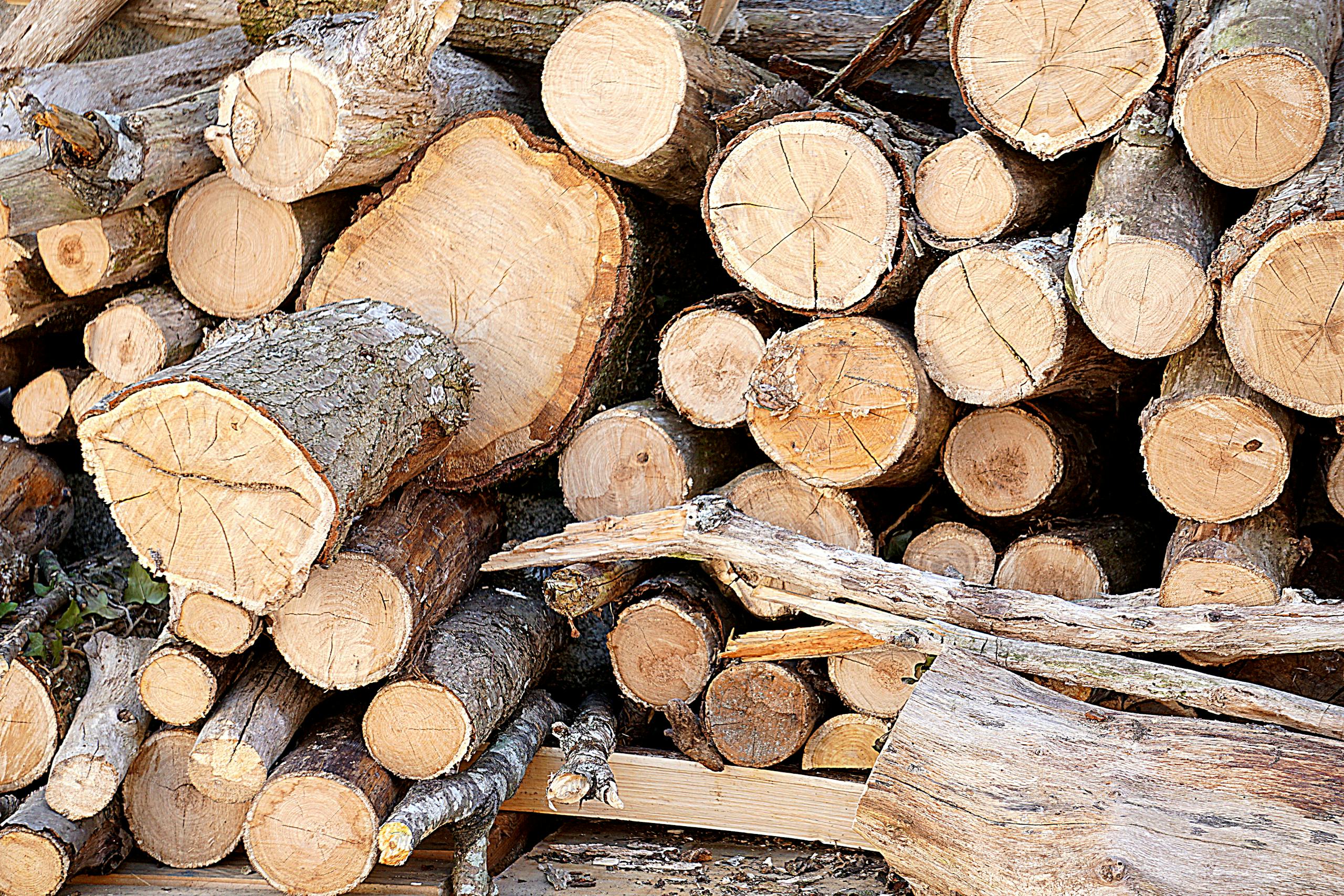Timber, also known as structural wood, is one of the oldest and most versatile materials in architecture. From traditional housing to modern skyscrapers, timber continues to play a vital role in both structural and aesthetic applications. Today, with increasing emphasis on sustainable construction and reducing carbon footprints, timber has re-emerged as a preferred material for architects and engineers.
Unlike steel or concrete, timber is a renewable, natural material that stores carbon dioxide throughout its life cycle, giving it unique environmental benefits. Its warm aesthetic, adaptability, and biophilic qualities make it an attractive choice for designers who want functional and expressive spaces.
Uses of Timber in Architecture
Structural Applications
- Load-bearing beams, columns, and trusses
- Cross-laminated timber (CLT) panels for walls, floors, and roofs
- Glued laminated timber (Glulam) beams for large-span structures
- Modular and prefabricated building systems
Non-Structural Applications
- Flooring, wall cladding, and ceilings
- Furniture and cabinetry (interior design)
- Acoustic panels and interior finishes
- Decorative facades (building materials)
Dimensions of Timber
Timber comes in various forms and standardized sizes, depending on its processing method and intended use.
| Timber Type | Common Dimensions | Applications |
|---|---|---|
| Sawn Timber | 50×100 mm, 100×200 mm, 150×300 mm | Beams, joists, studs |
| Plywood | Thickness: 6–30 mm, Sheets: 1200×2400 mm | Wall panels, flooring, roofing |
| CLT (Cross-Laminated Timber) | Panel thickness: 60–300 mm, Width: up to 3.5 m, Length: up to 20 m | Walls, floors, roofs |
| Glulam (Glued Laminated Timber) | Width: 45–200 mm, Depth: 150–1800 mm, Length: up to 30 m | Long-span beams, arches, bridges |
Density and Mechanical Properties of Timber
| Property | Softwood Range | Hardwood Range | Engineered Timber (CLT/Glulam) |
|---|---|---|---|
| Density | 350–600 kg/m³ | 600–1100 kg/m³ | 450–700 kg/m³ |
| Compressive Strength | 20–40 MPa | 40–80 MPa | 30–60 MPa |
| Tensile Strength (Parallel to Grain) | 50–100 MPa | 70–150 MPa | 60–120 MPa |
| Elastic Modulus | 7–13 GPa | 9–20 GPa | 10–14 GPa |
| Thermal Conductivity | 0.12–0.20 W/m·K | 0.15–0.25 W/m·K | 0.13–0.18 W/m·K |
Advantages of Timber
- Renewable Resource: Harvested from sustainably managed forests (learn more).
- Carbon Storage: Reduces building carbon footprint during growth and use.
- Lightweight Yet Strong: Easier to transport and assemble than concrete and steel.
- Design Flexibility: Can be cut, joined, and shaped easily (design techniques).
- Thermal Insulation: Natural insulation improves building energy efficiency.
- Biophilic Qualities: Supports wellbeing by creating warm, natural interiors (interior inspiration).

Challenges and Limitations of Timber
- Fire Risk: Requires protective treatments or fire-resistant design strategies (construction planning).
- Moisture Sensitivity: Susceptible to rot, warping, or swelling if untreated.
- Durability Concerns: Vulnerable to pests like termites and fungi.
- Structural Limits: Lower strength-to-size ratio than steel/concrete in certain applications.
- Standardization: Variability in wood properties demands grading and quality control (quality standards).
Environmental Impact of Timber
- Positive Impacts: Renewable, biodegradable, long-term carbon storage (sustainable construction).
- Negative Impacts: Unsustainable logging, long-distance transportation emissions, and chemical treatments.
Summary Table of Timber in Architecture
| Category | Details |
|---|---|
| Uses | Structural beams, CLT panels, Glulam arches, flooring, finishes |
| Forms | Sawn timber, plywood, CLT, Glulam, laminated veneer lumber |
| Density | 350–1100 kg/m³ depending on type |
| Strength | Compressive: 20–80 MPa, Tensile: 50–150 MPa |
| Thermal Conductivity | 0.12–0.25 W/m·K |
| Advantages | Renewable, carbon storage, lightweight, flexible, warm aesthetics |
| Limitations | Fire risk, moisture issues, pests, structural limits |
| Sustainability | High potential with certified forests and eco-friendly treatments (details) |
Conclusion
Timber is a versatile, sustainable material that combines structural strength, aesthetic warmth, and environmental responsibility. Innovations such as CLT and Glulam expand its architectural possibilities, allowing architects and engineers to design tall, functional, and beautiful buildings. When used thoughtfully, timber contributes to healthier interiors (interior spaces), reduces carbon emissions, and connects occupants to natural materials, embodying a sustainable future for architecture.
For more insights into sustainable materials and design strategies, visit INJ Architects – Building Materials and our design philosophy.

Summary
Timber is a versatile and sustainable material widely used in architecture for both structural and decorative purposes. It offers strength, flexibility, natural aesthetics, and environmental benefits such as carbon storage and renewable sourcing. Key challenges include fire risk, moisture sensitivity, and durability concerns. Timber’s engineered forms like CLT and Glulam enhance its structural performance, making it a sustainable choice for modern construction while supporting biophilic and energy-efficient design.
