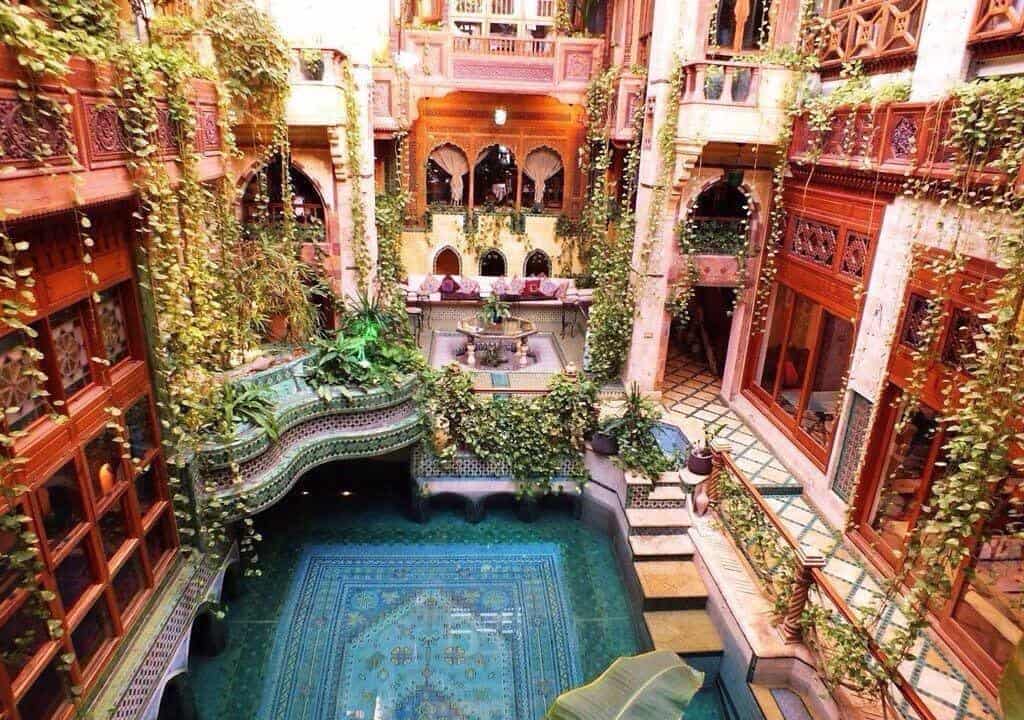Aspects of Saudi architecture in the Hejaz region,
Hejaz architecture is widespread in the western region of the Kingdom, where the coast has a hot and humid climate.
This climate then turns hot and dry, the further east we go inland.
The Hejaz region includes the cities of Mecca, Medina, Taif, and Jeddah, and the areas that lie between them.
The presence of the city of Jeddah as a commercial port in this region had a significant impact on the general character of Hijazi architecture.
As Jeddah was a center of cultural and commercial exchange,
between the region and the various countries of the Middle East, Asia and Europe.
This exchange affected the building technology in the Hejaz, so building materials appeared,
more advanced and stable, and more advanced building methods were introduced.
Also, we cannot ignore the impact of the movement of pilgrims entering the region through Jeddah from all over the world.
Therefore, the architecture of this region is a natural continuation of the Islamic architecture in Egypt and the Levant,
and this is evident in the exquisite mashrabiyas, and the decorations installed on the openings and windows.
Then these mashrabiyas developed until they became rich in wooden decorations,
and this character, which is widespread in Jeddah, has clearly affected the character of architecture in the hot and dry region of Mecca and Medina.

The inner courtyard as an additional architectural element
Region’s hot climatic environment, this hot dry region, imposed an additional architectural element, which is the inner courtyard.
The inner courtyard acts as a climatic softener, giving the highest degree of privacy, so that the rooms gather around the courtyard.
Courtyard usually takes a regular shape in cities, it may be rectangular or square, and takes irregular shapes in rural areas.
The courtyard usually includes water basins or fountains, which help to soften the climate, and the courtyard reduces external openings.
Courtyard is also used in general, in large houses in the Hejaz region, as it emphasizes the interest in the interior of the Arab dwelling.
The courtyard is surrounded by an ornate wall, then the buildings rise in the province of Hejaz, up to four, five stories, and sometimes seven stories.
In response to the hot, humid climate, the height allows air to circulate through the building.
Brick and stone are used in construction, and gypsum is used with stone as a binder to ensure insulation.
Then wood is used in floors and ceilings, as it is usually used wood imported from abroad,
which reflects the international commercial nature of the city of Jeddah.

Home interior design
The interior design of the dwelling allows the movement of air through the rooms,
and the upper floors are specified for the placement of bedrooms and living rooms,
to give them the greatest opportunity for air to pass through them.
Wood or stucco decorations, carved into exquisite decorative geometric or vegetal lines,
provide large areas of shadows on the building facades.
What strengthens the building’s resistance to external heat, and in general,
buildings are built spaced from each other, to allow air movement around them.
And also to give the largest possible surface area for making mashrabiyas that allow air to circulate inside the building,
but with the exception of crowded neighborhoods where residential blocks are intertwined.
You may like: Architecture of the Kingdom of Saudi Arabia in the south and highlands
