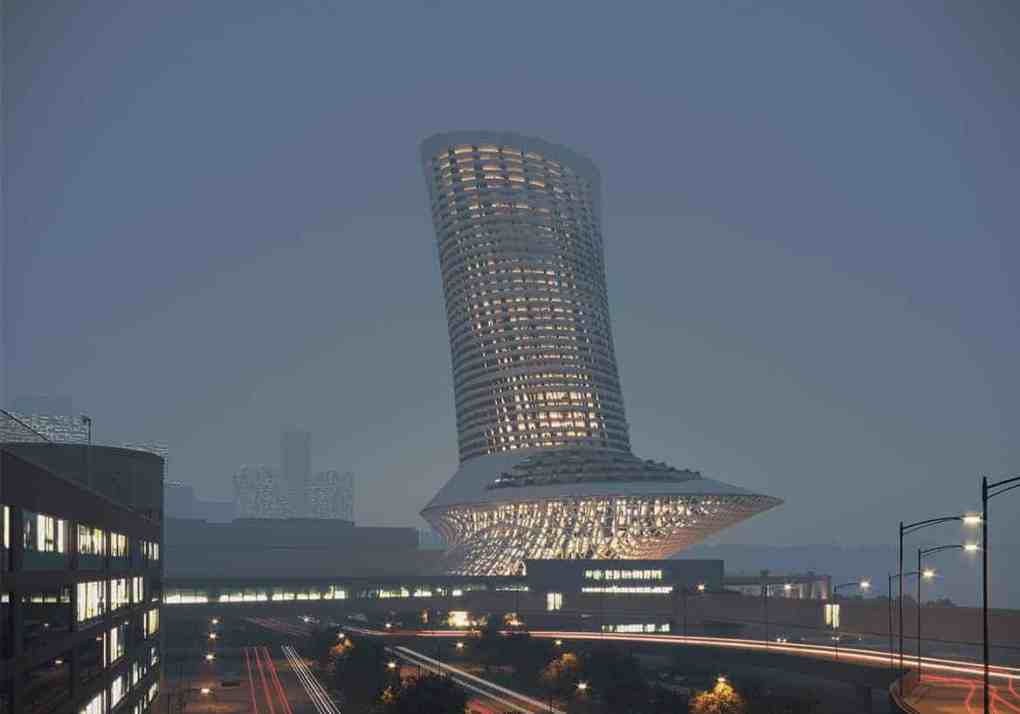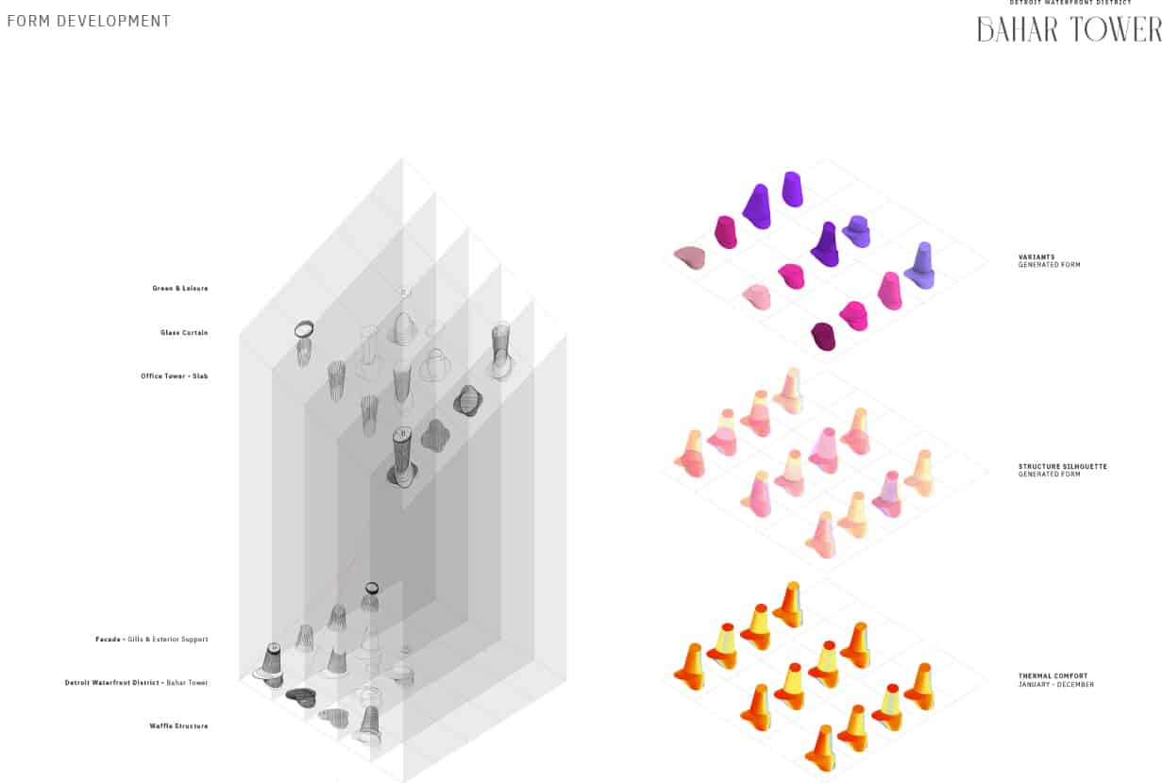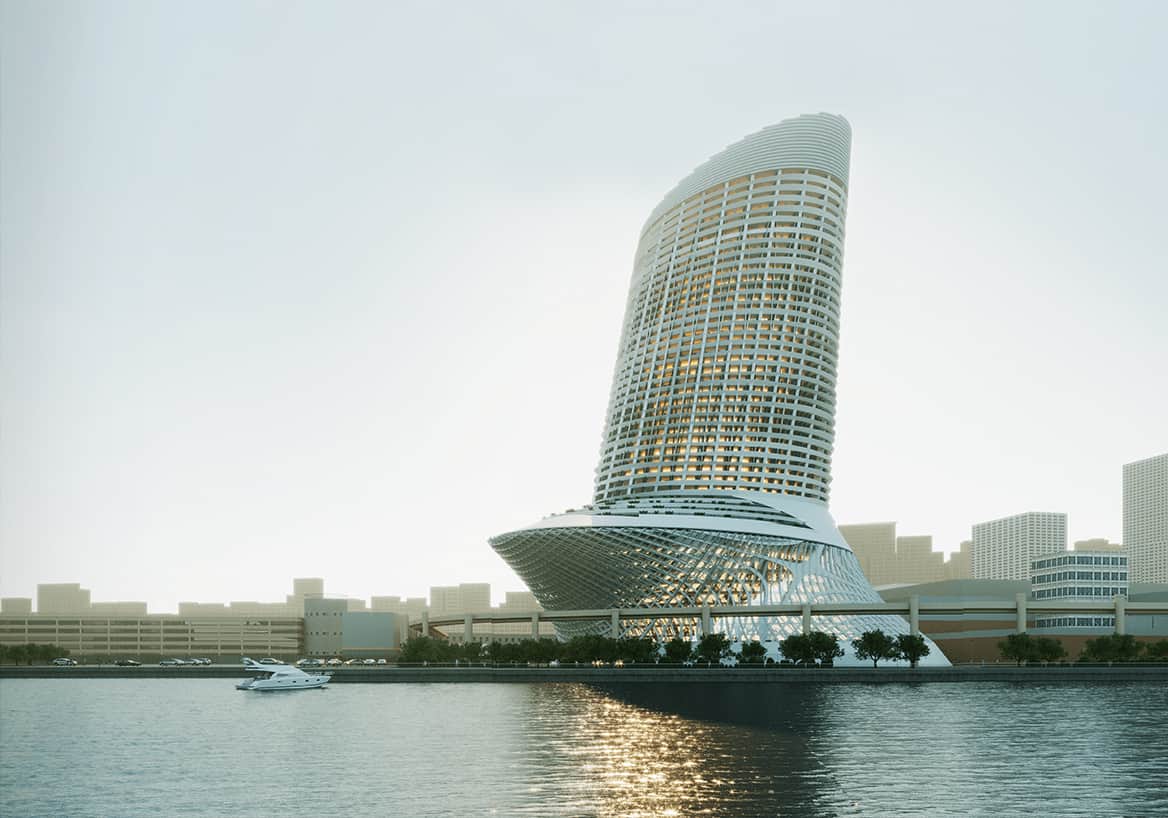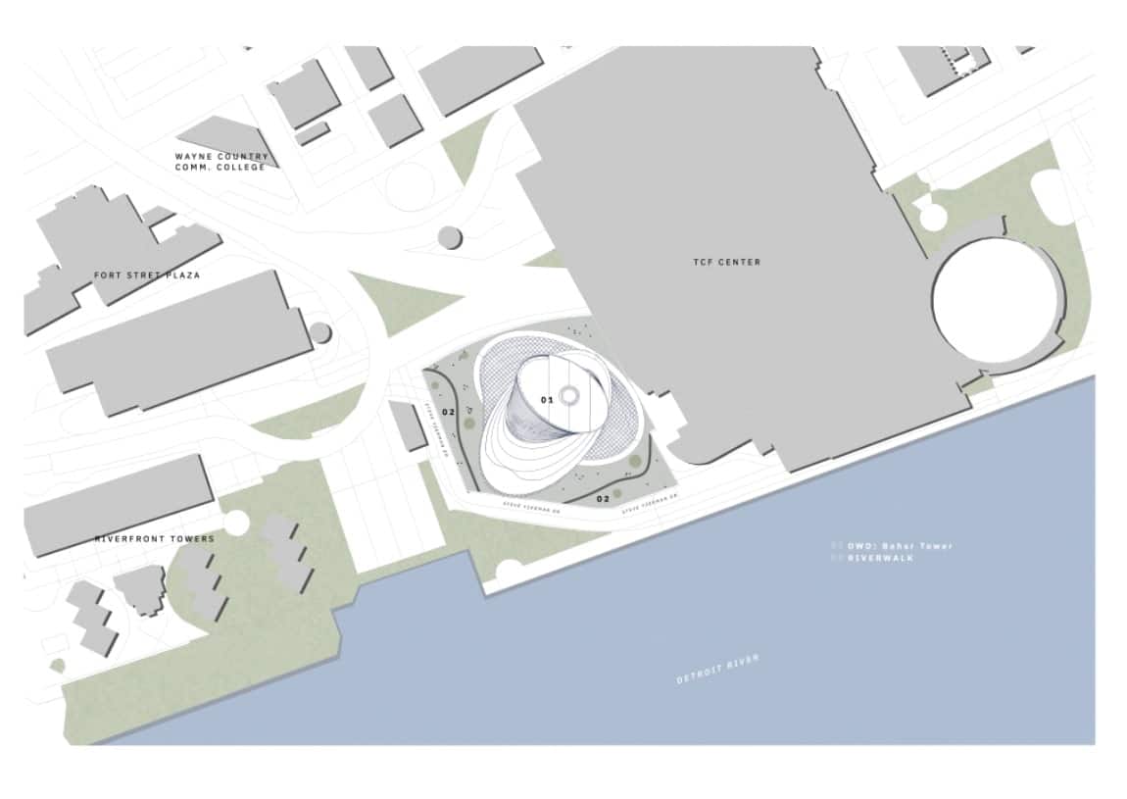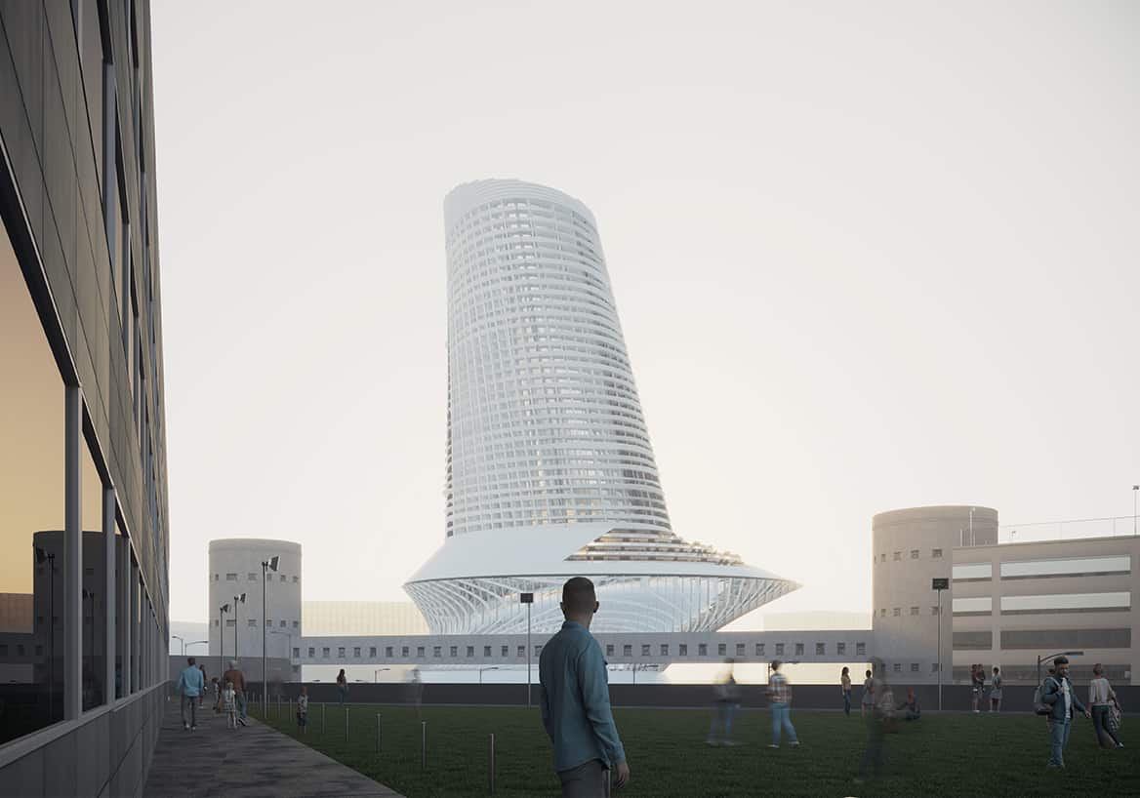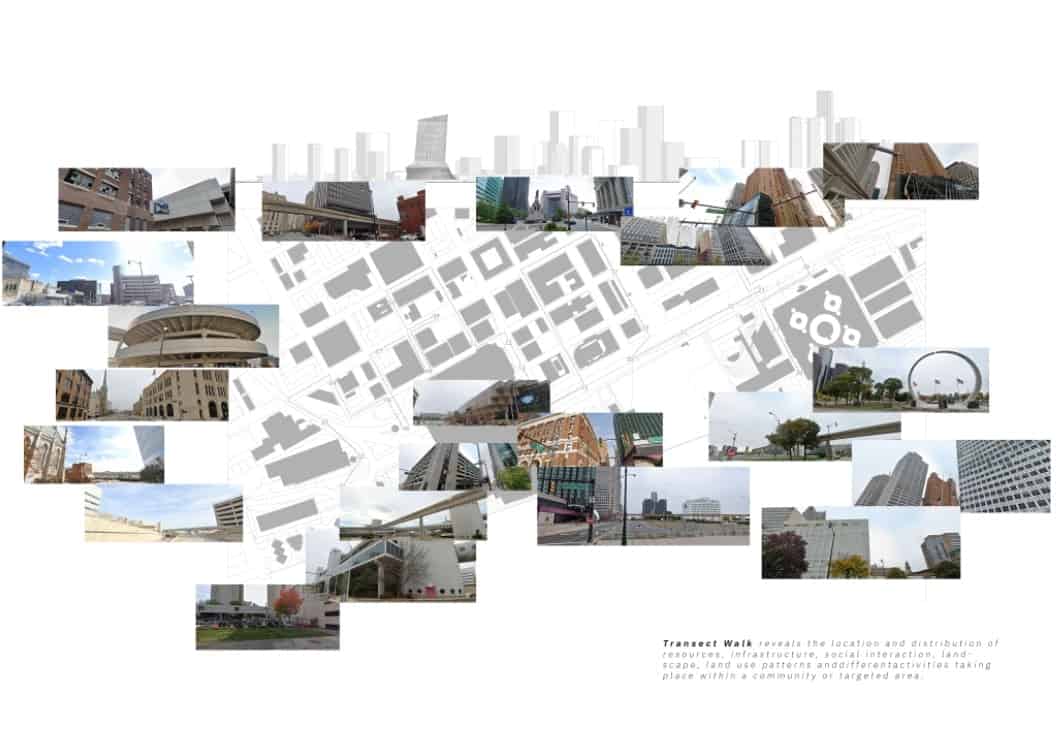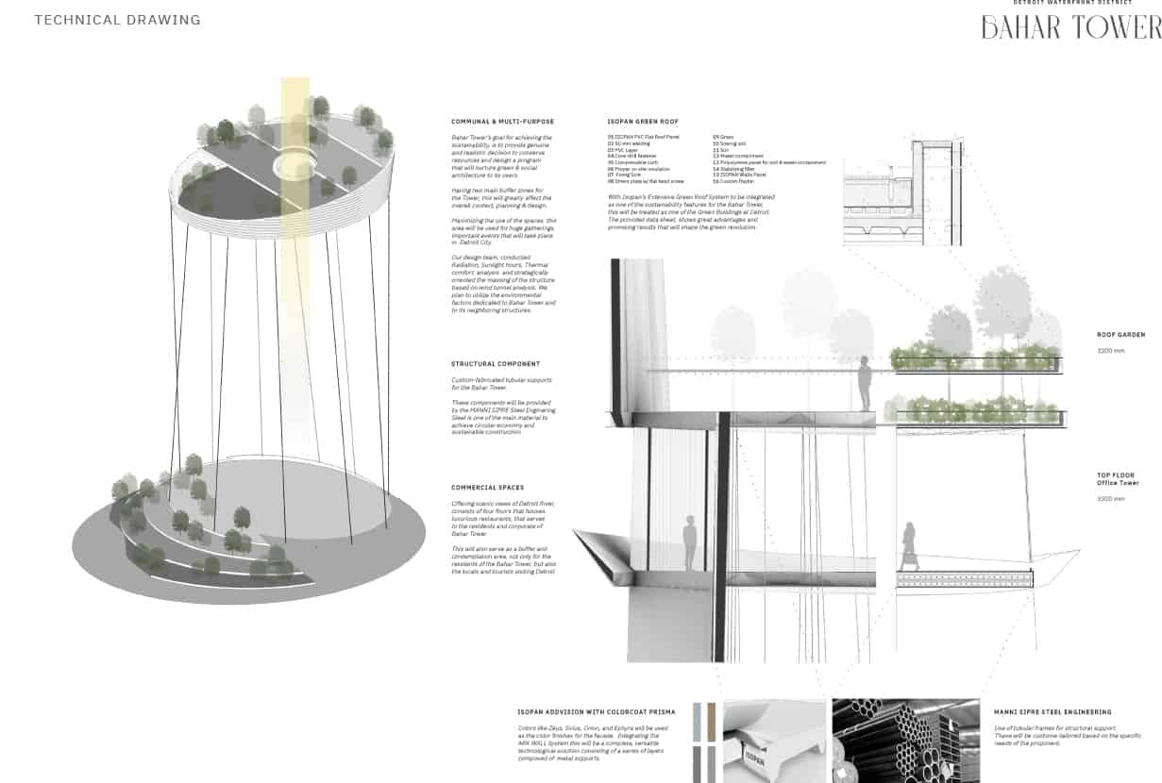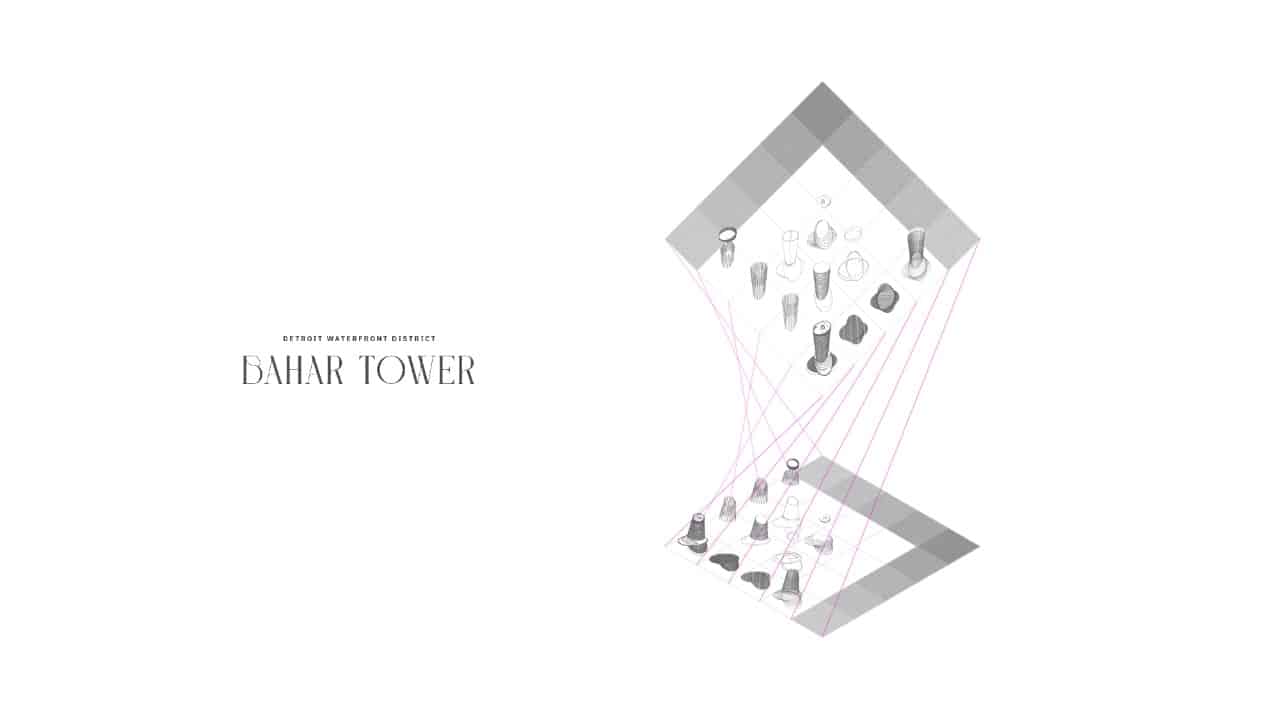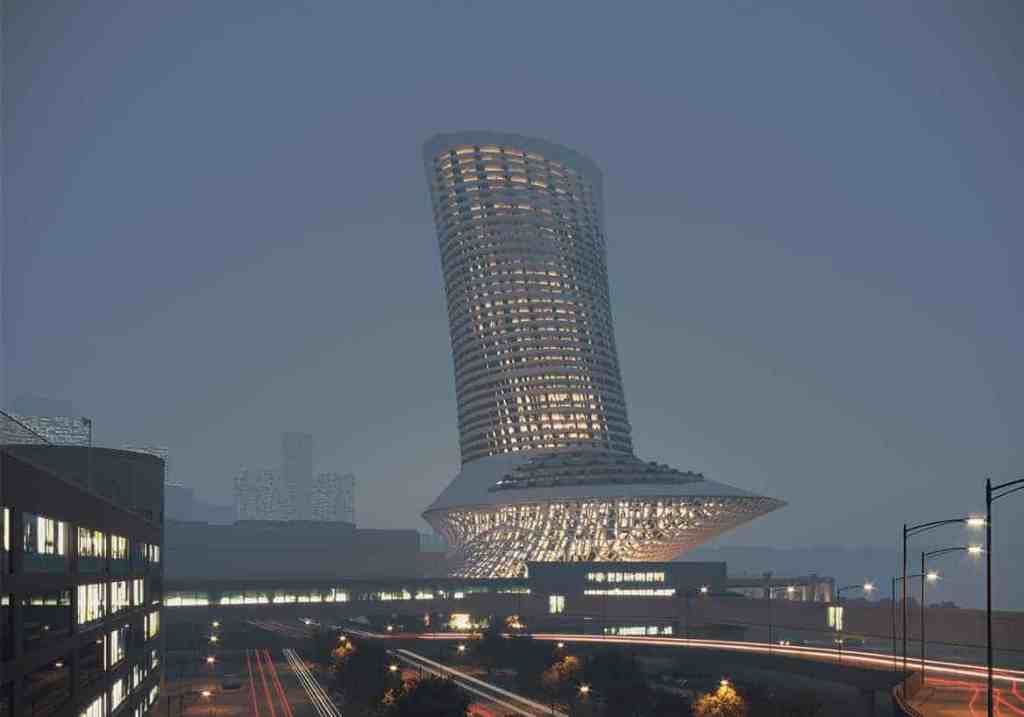
Design Concept – Bahar Tower
This project won a Mentions in an international architecture competition. Learning the history and context of Detroit City will provide us a deeper understanding of the issues they face within their community. Detroit underwent several occupancies and disputes. With all these trivial, it also has a lot to offer, and this is where most of the successful businesses began.
Due to its majestic architecture, some referred to Detroit as the “Paris of the West.” Property investments can help Detroit and its residents. In this sense, Detroit Waterfront District will advance its there-interpretation of the city of Detroit.
DWD: Bahar Tower, with its meaning “prime of life,” “spring,” and “bloom of youth,” will generate powerful international attraction to generate population and investment aggregation fueling Detroit’s revival.
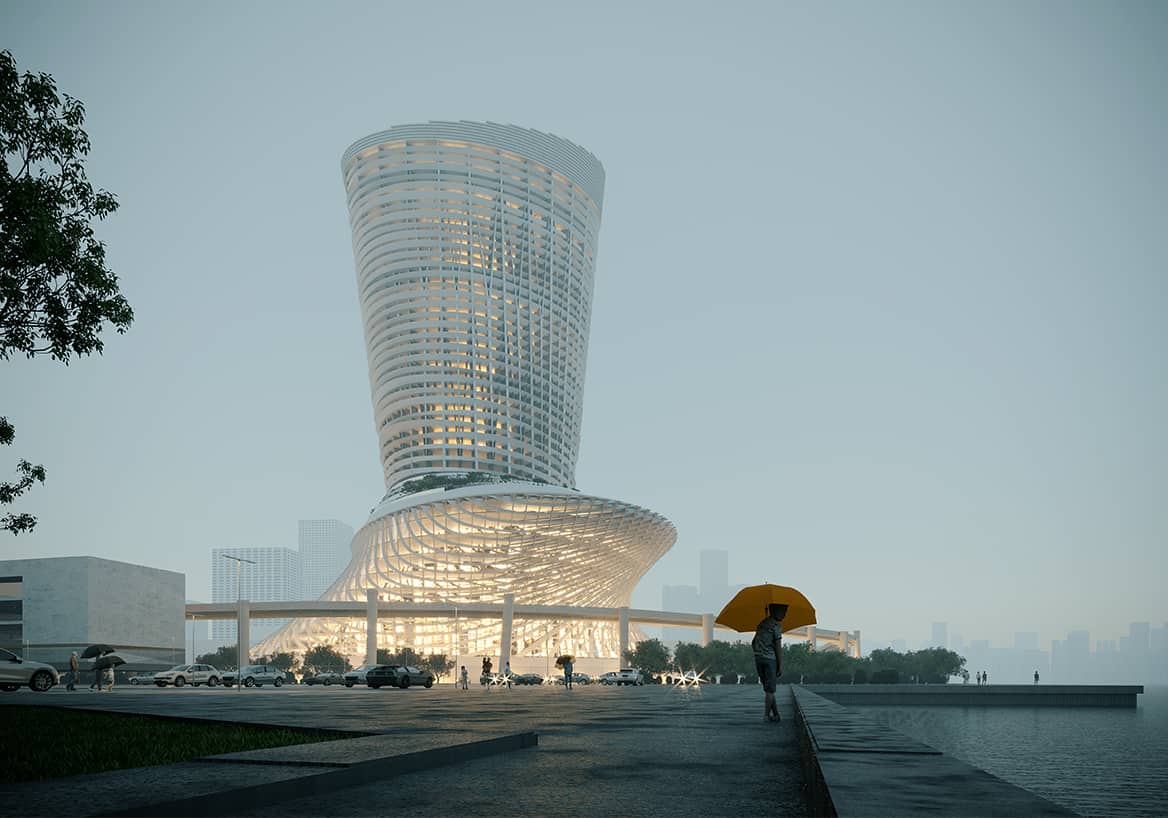
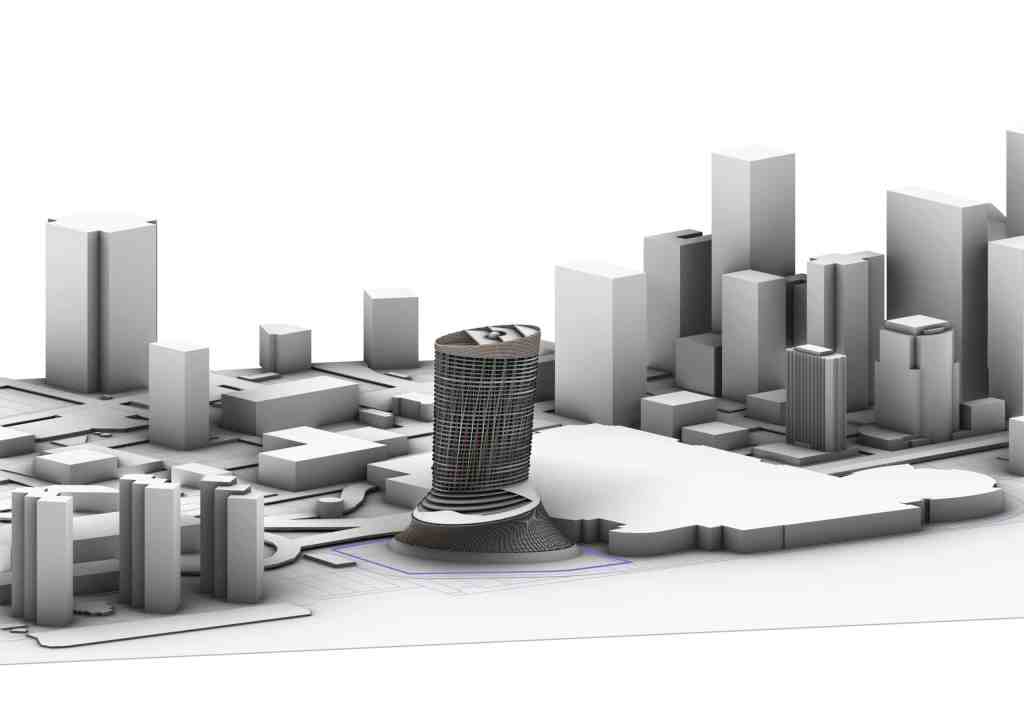
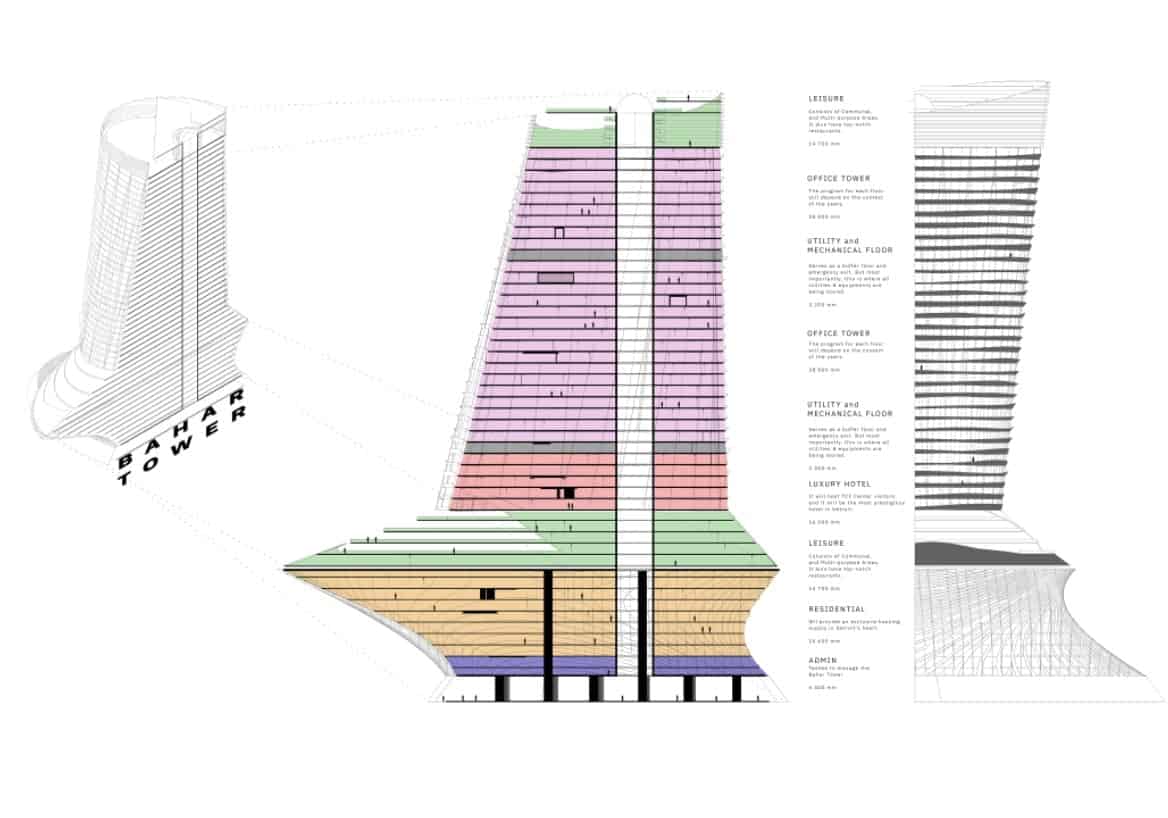
Procedural & Generative Design
Project Nodes – Building Utilities
With the promising building technologies from Manni Spire and Green Tech, DWD: Bahar Tower uses a light steel frame and heavy carpentry to ensure its integrity. Steel is one of the main elements in circular economy and sustainability. Architects would always want to achieve an approch in which the environment is not harmed; making the world a better place for all creatures.
Isopan ArkWall will be used mainly for the exterior facade gills, curved railings, and the building’s interior walls. Applying the Isopan Addvision with its wide variant of color coat Prisma will provide the Tower an exceptional UV performance and corrosion resistance from the harsh weather conditions. This will also provide enhanced aesthetics and long-term performance that will save a lot of cost in long-term goals.
Utilizing the Tower’s rooftop and Iso Green Roof will be applied to offer scenic views to the communal and multi-purpose areas. This type of roofing system will contribute to bioclimatic improvement, rainwater management, improving acoustics and thermal insulation, and energy-saving. This will also increase the extensions of usable surfaces and the value of the building.
Behance
