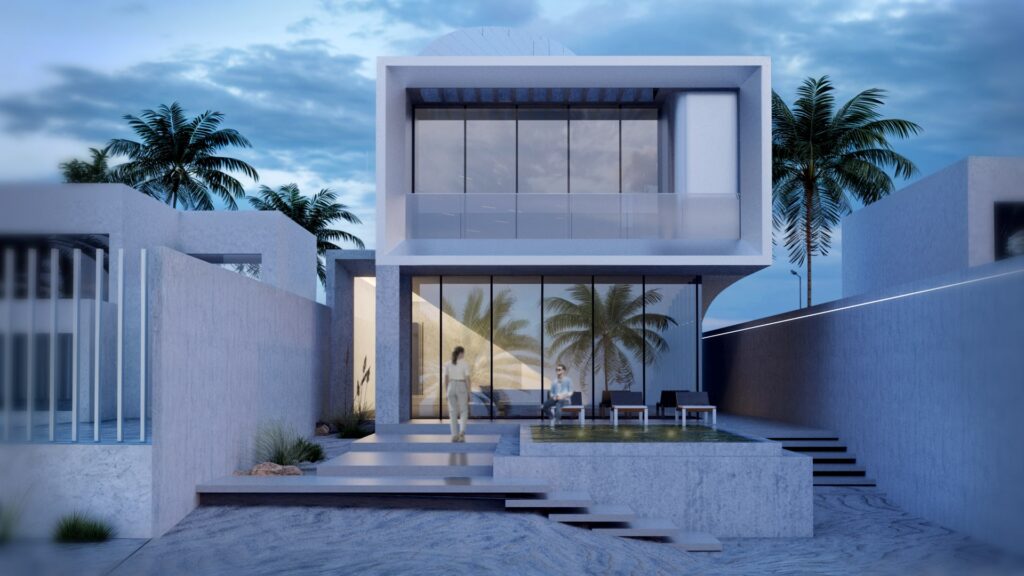
The beachside chalet project, designed to maximize both aesthetic appeal and functionality, is located on a plot measuring approximately 550 sqm, with a street frontage of 10.5 meters and a depth of 55 meters. The design concept involves a bold architectural twist from the street-facing facade to the beach-facing facade, creating dynamic views and breaking the monotony of linear designs. The ground floor includes common areas such as living spaces, dining, kitchen, pool, and beach access, while the first floor comprises four bedrooms with en-suite bathrooms and a double-height living area. The versatile top floor includes spaces for a master bedroom and multi-functional areas, such as a lounge, storage, and possibly a service room.
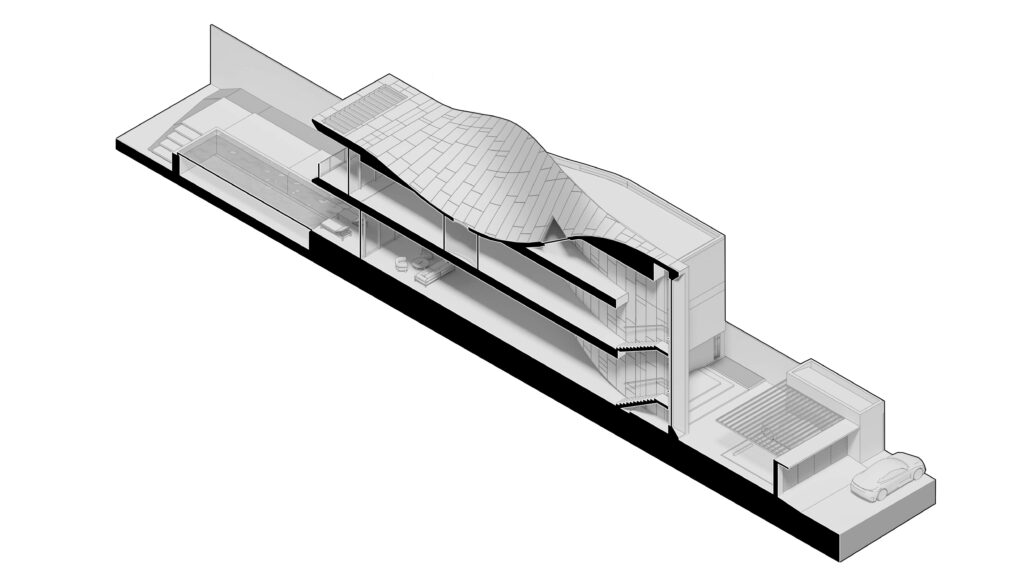
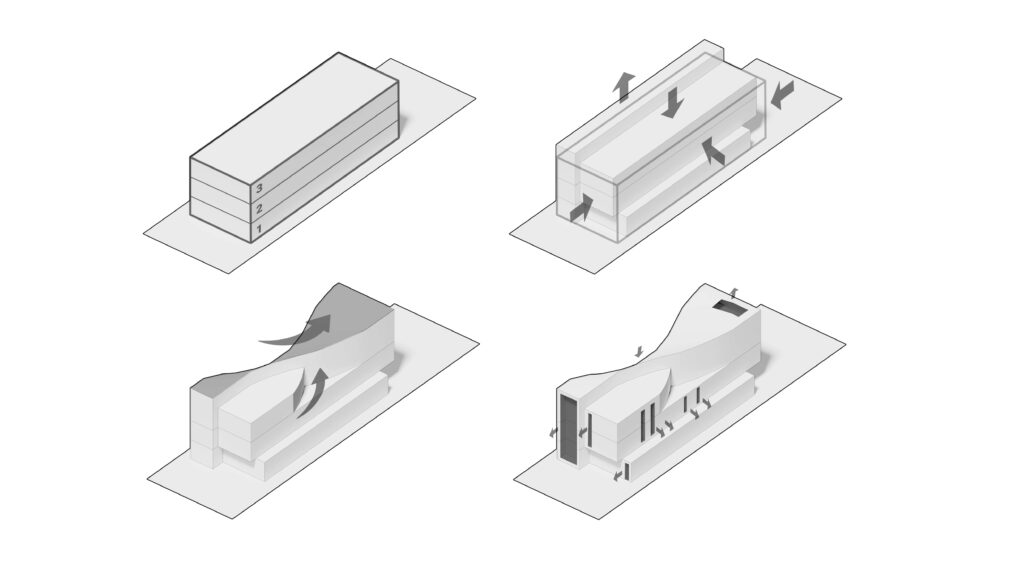
With its dynamic architectural form, the chalet design in Durrah Al Arus seamlessly integrates innovative functionality with aesthetic appeal, enhancing the living experience and quality of life through meticulous material selection and thoughtful spatial planning.
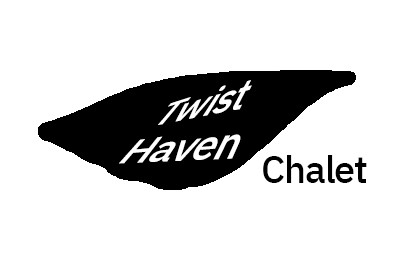
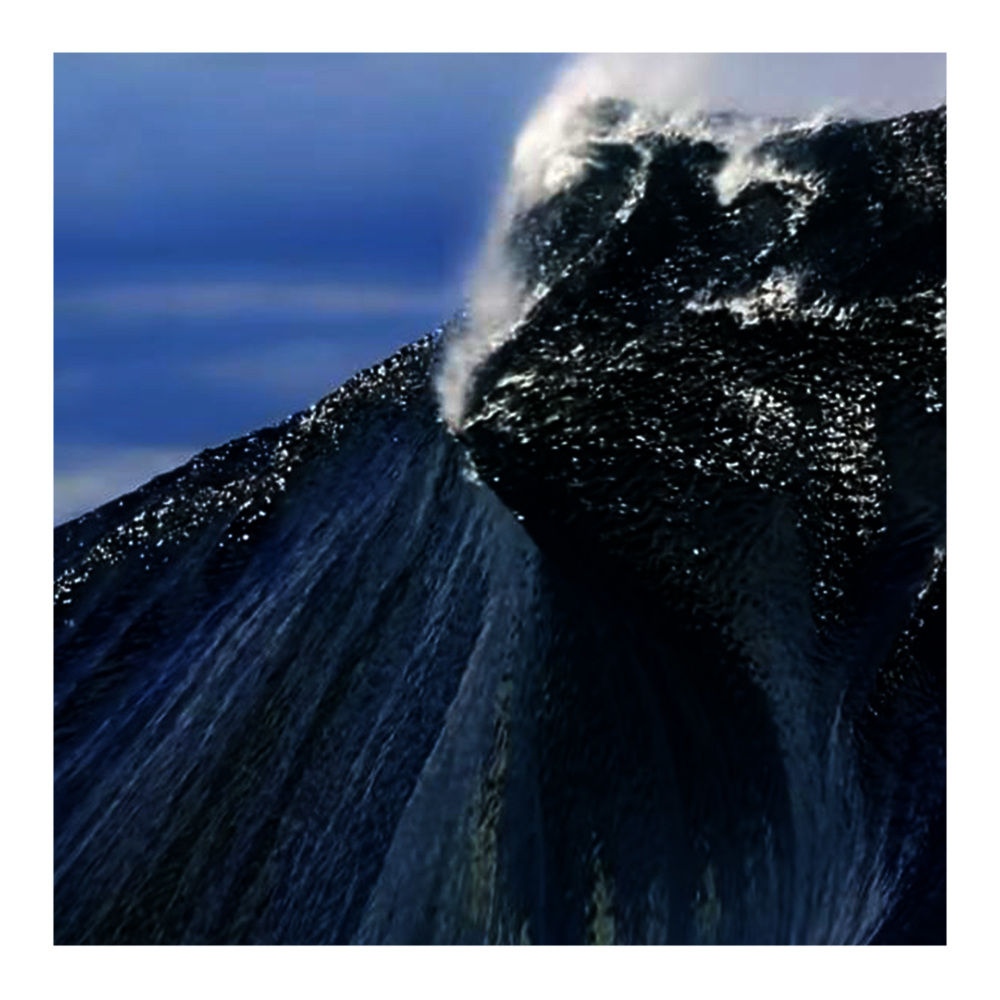
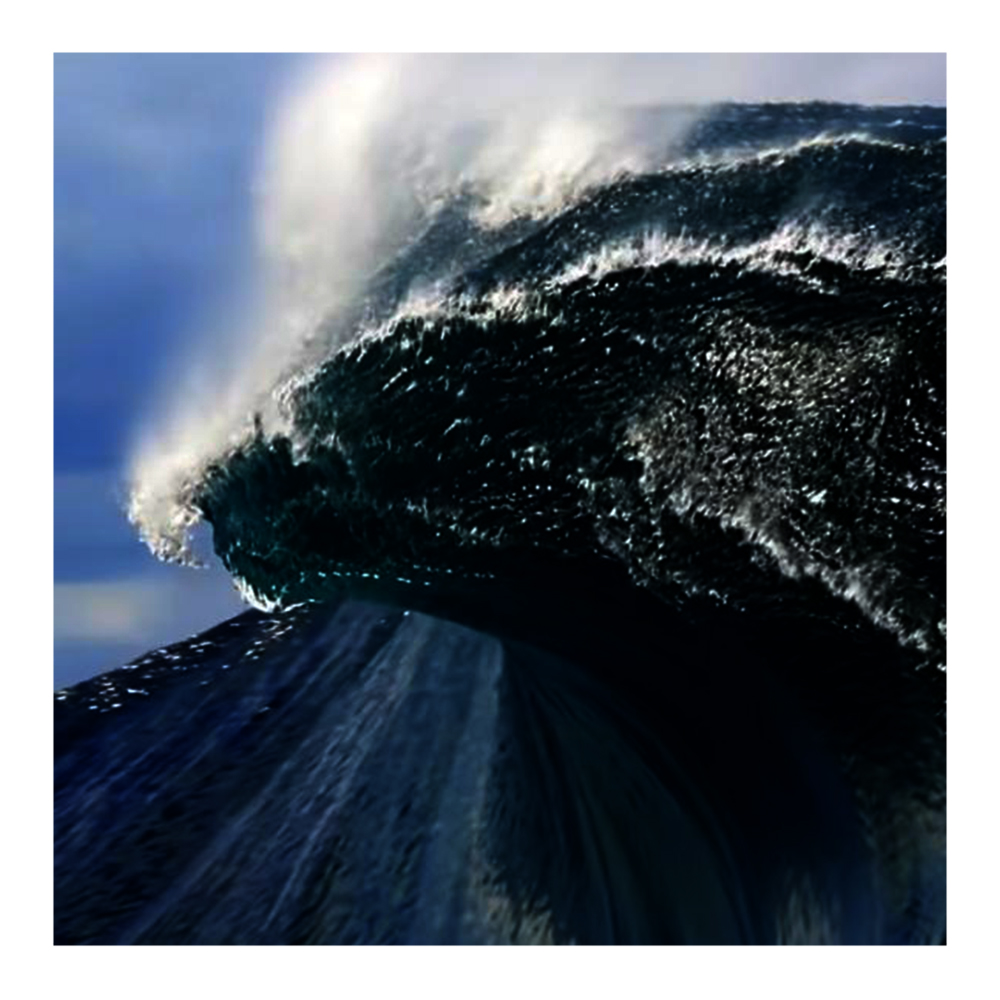
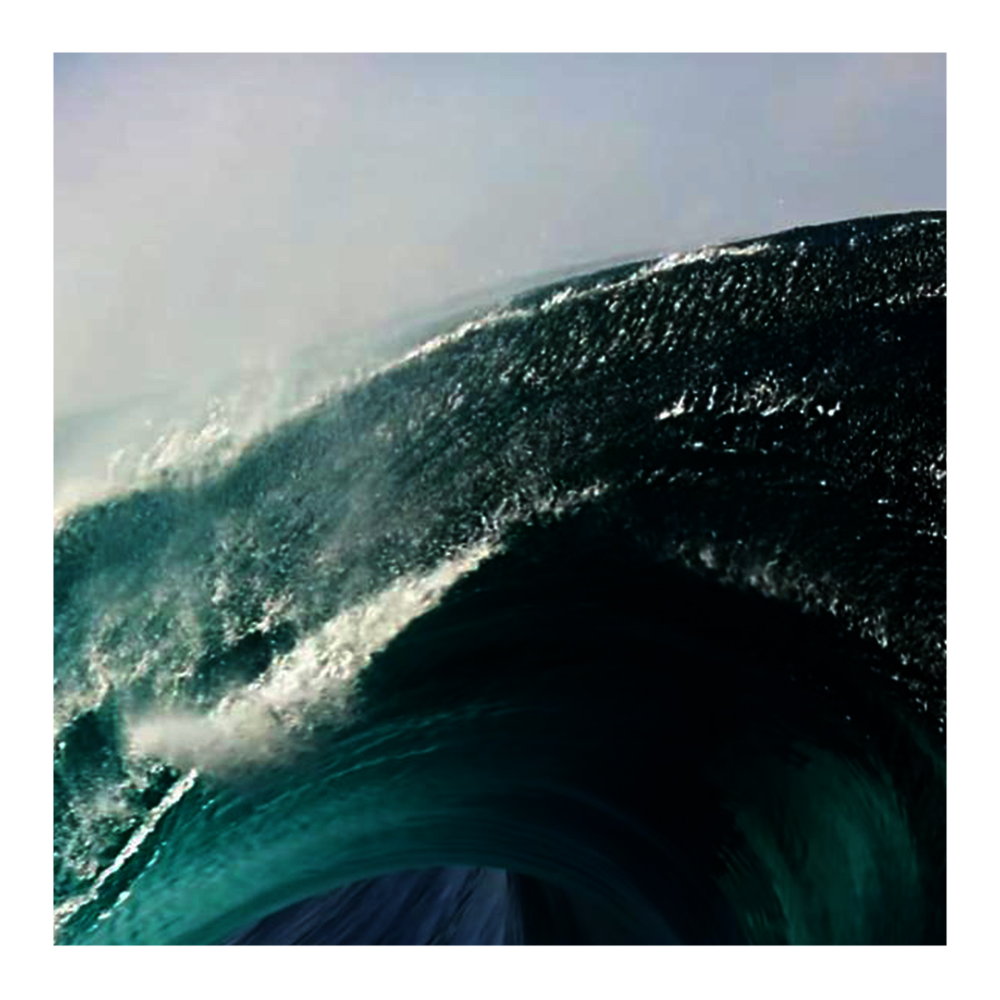
Transforming architectural challenges into stunning opportunities! Our latest architectural design for a luxury shalai showcases the perfect blend of form and function. By utilizing innovative architectural techniques and dynamic structures, we’ve turned a narrow plot into a breathtaking living space. This design not only enhances the visual appeal but also elevates the living experience with panoramic views and seamless integration with the environment. Stay tuned as we continue to push the boundaries of modern architecture!
Client: Privet
Year: 2024
Location: Durat Al Arous, Jeddah, Saudi Arabia
Land Area: 550 square meters
Building Area: 634 square meters
Design Style: Modern Minimalism
Facade Materials: Cladding aluminum or fabric for the
Purpose Luxury residential chalet
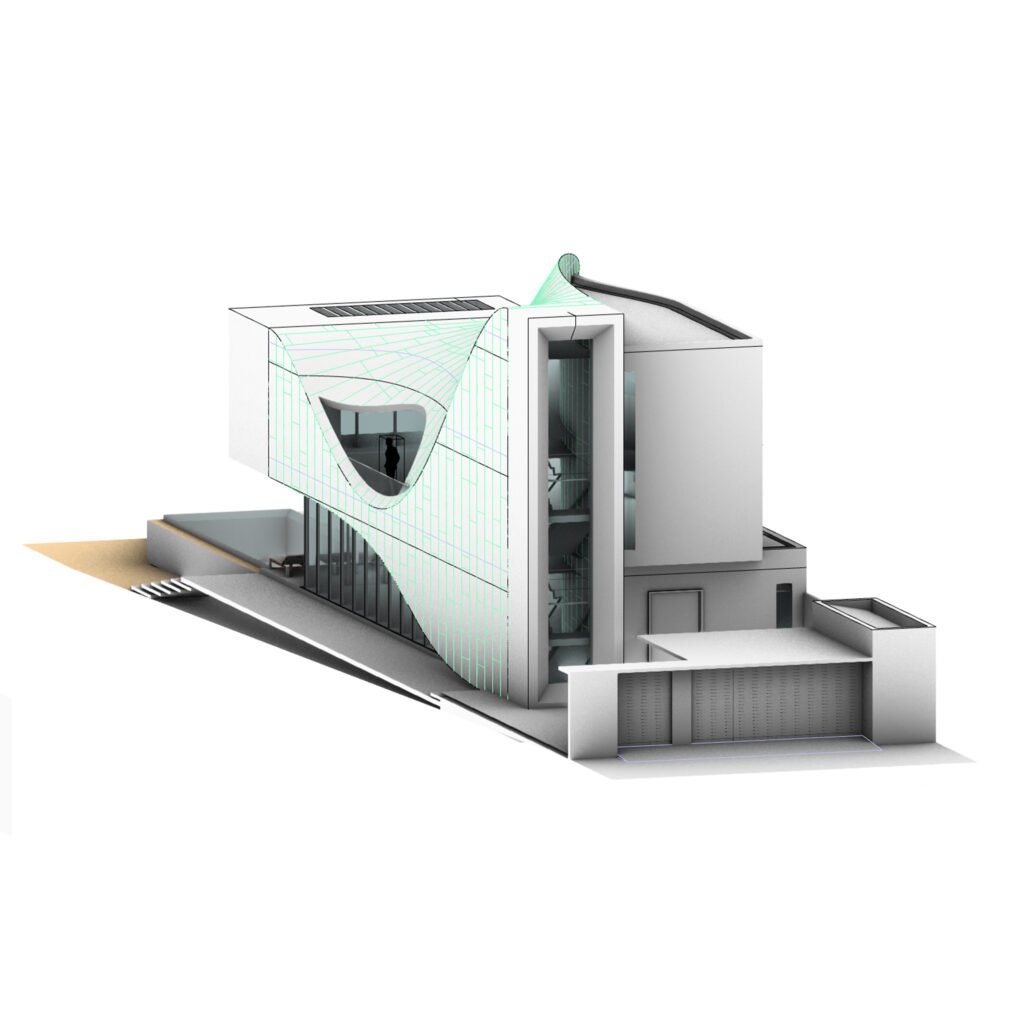
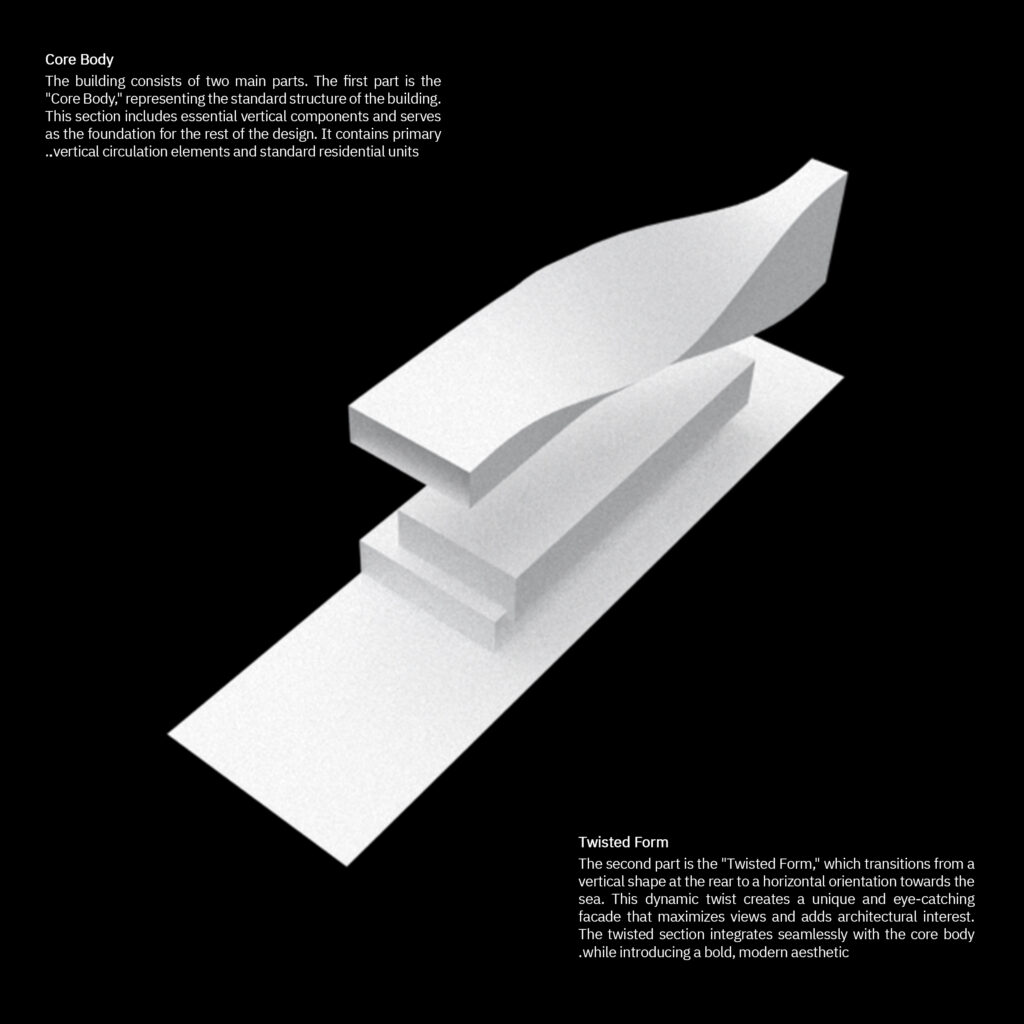
we utilized a dual-mass strategy to address the narrow and elongated plot dimensions. The primary mass is aligned vertically, providing structural stability and optimizing the site’s longitudinal axis. The secondary mass is a 360-degree twisted form, engineered with precise angular rotations of 30 degrees at every 10-meter interval. This twist not only enhances the building’s visual dynamism but also generates varied sightlines, creating expansive panoramic views. The interplay between these two forms adheres to principles of spatial efficiency and aesthetic fluidity, transforming the site’s limitations into opportunities for innovative architectural expression. The twisting mass, inspired by Möbius strip geometry, introduces diverse spatial experiences, ensuring both structural integrity and visual continuity, thereby elevating the overall architectural narrative of the chalet.
The twisted form of the building results in two distinct facades, with the front facing the street and the rear opening to the beach. The exterior will be clad in materials like aluminum cladding or fabric, giving it a modern and sleek appearance. Extensive glazing on the beach side maximizes natural light and views, while shading devices improve energy efficiency. The structural design includes concrete slabs and columns, with spans optimized for stability and aesthetics, and floor-to-floor heights of 3.5 to 4.7 meters, adjusted to accommodate the contour differences between the street and beach levels, which range from -1.5 to -2.2 meters.
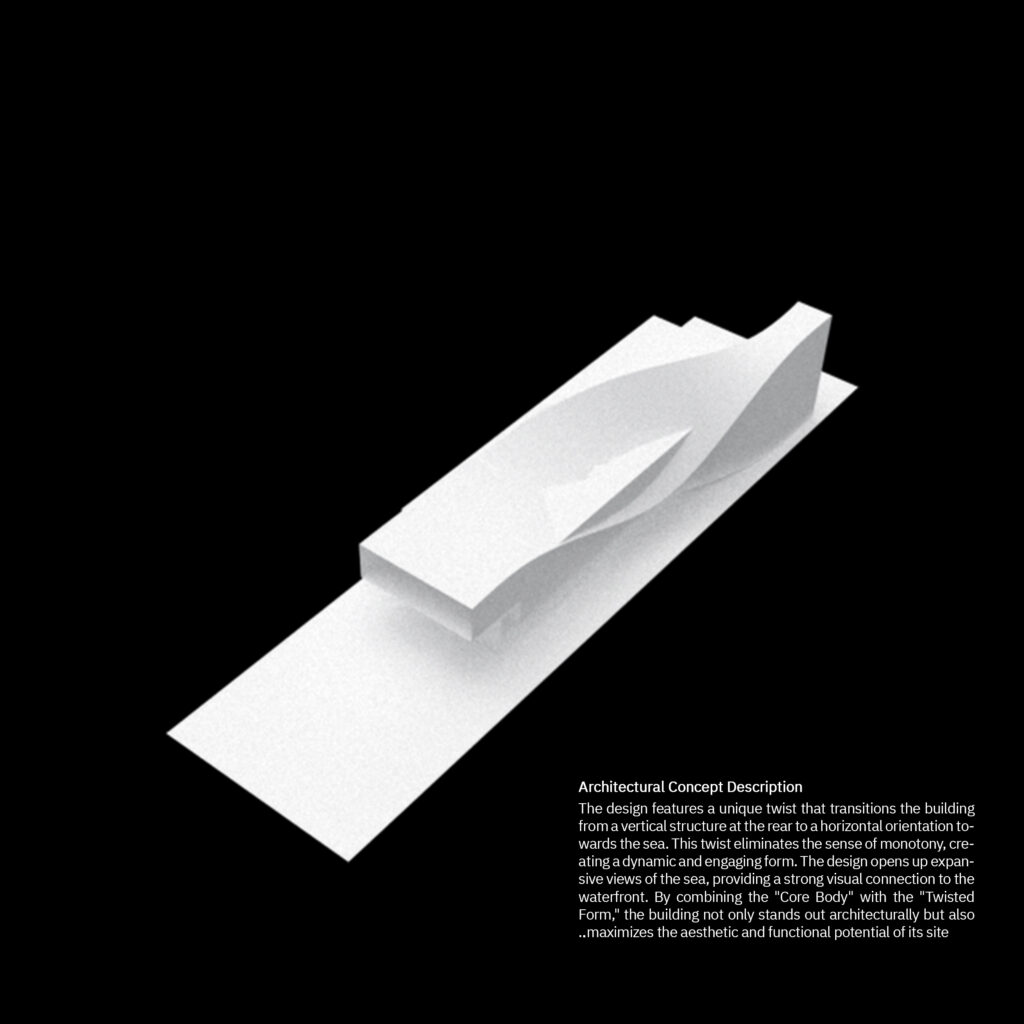
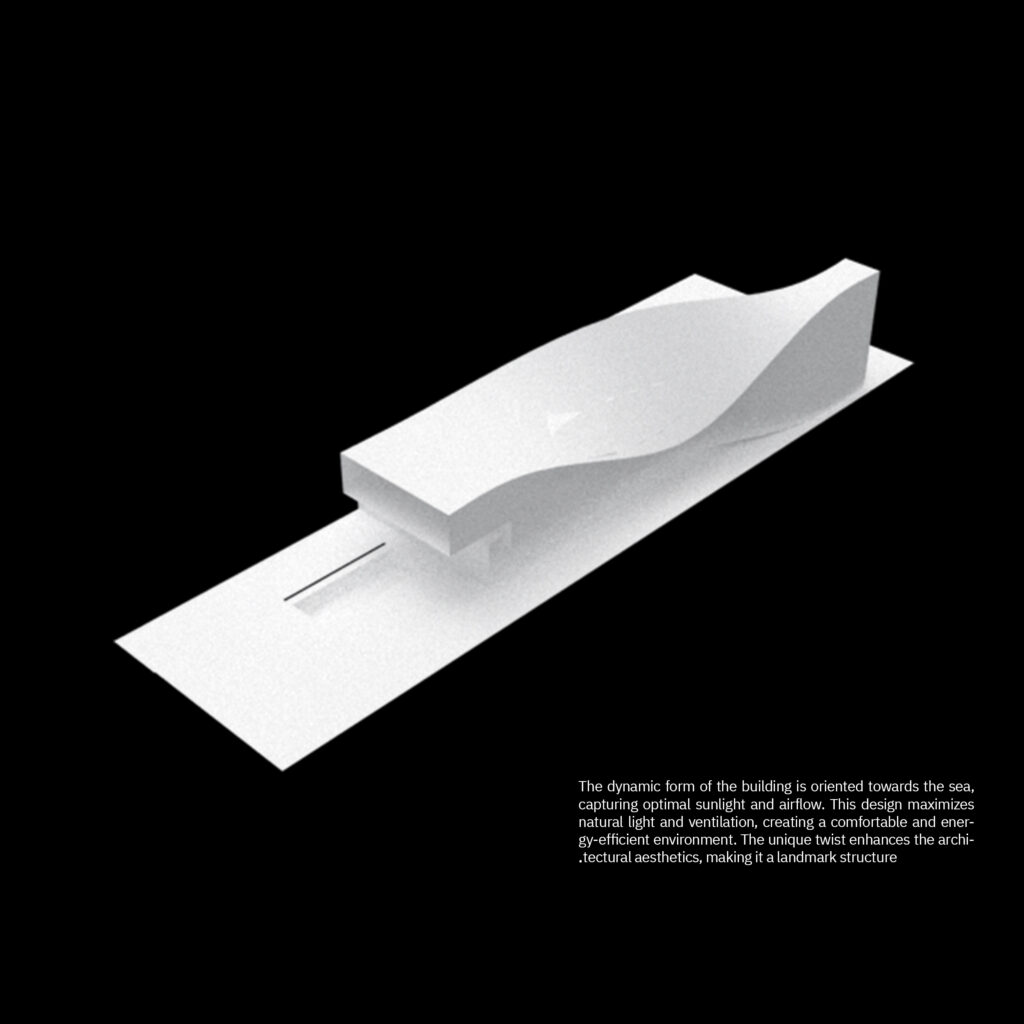
Significant attention has been paid to the placement of windows and balconies to maintain aesthetic and functional harmony. The penthouse level features a large, strategically placed window for optimal views. Structural elements like staircases and ceiling slabs have been incorporated to ensure a realistic basis for the final floor plans, making the transition from concept to construction seamless. Additional details include a side entrance and garage area for parking, garden and pool areas on the ground floor, and ensuring privacy and security for all spaces.
The design of the beachside chalet in Durrah Al Arus effectively transforms the challenge posed by the elongated plot, with a width that is only one-fifth of its length, into a dynamic architectural feature. By implementing a twist in the structure from the street-facing facade to the beach-facing facade, the design not only maximizes the panoramic views of the beach but also breaks the monotony typically associated with linear plots. This innovative solution leverages the site’s unique dimensions to create a visually striking and functional living space. The chalet, with its sleek and modern design, turns a potential design constraint into a focal point of architectural creativity, ensuring that the structure stands out as a landmark in Durrah Al Arus. The use of dynamic forms and clever spatial planning ensures that every inch of the plot is utilized effectively, enhancing both the aesthetic appeal and the practical functionality of the chalet.
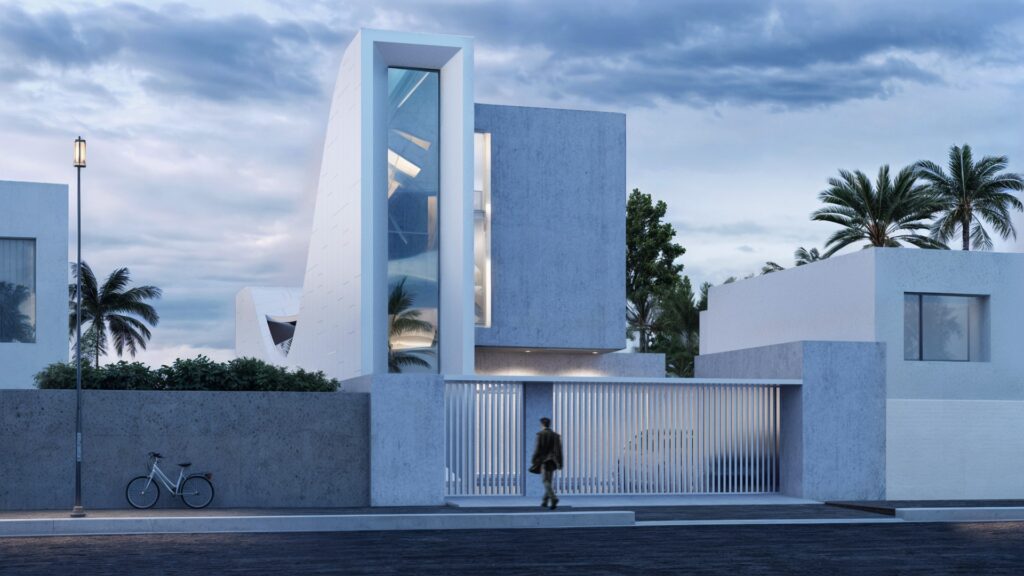

The architectural design of the chalet in Durat Al Arous is a testament to innovative and functional modernism. By incorporating a dynamic twisting form from the street to the beach, the design maximizes views and creates a unique architectural statement. The use of high-quality materials such as cladding aluminum or fabric for the twisted section, and glass for the main body, enhances the aesthetic appeal while ensuring durability and sustainability. This thoughtful selection not only elevates the visual impact of the building but also improves the quality of life for its inhabitants by providing ample natural light, unobstructed views of the surroundings, and a seamless connection between indoor and outdoor spaces. The emphasis on minimalism and clean lines ensures that the design remains timeless, offering a luxurious yet practical living environment.
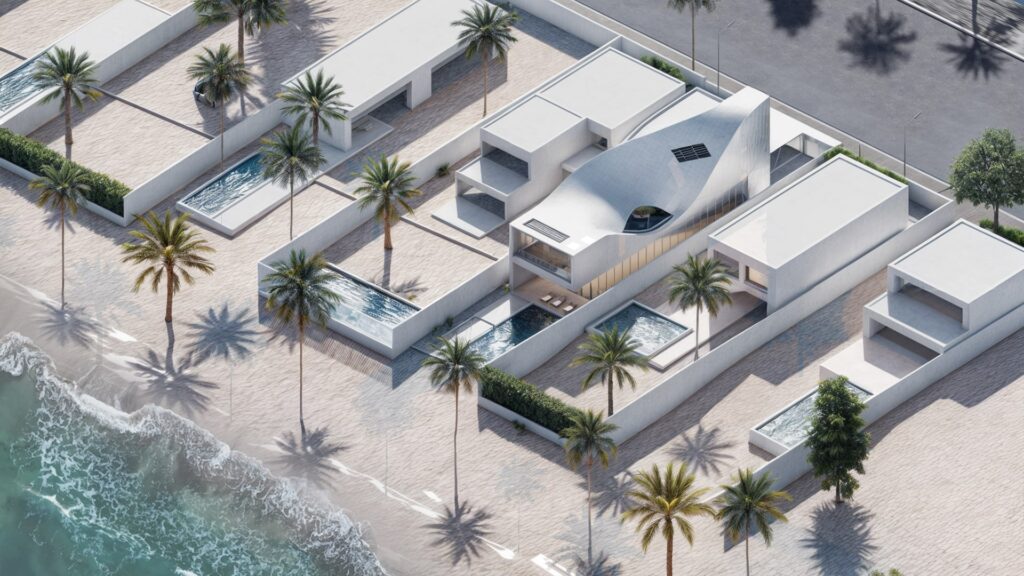
The overall design is aimed at creating a luxurious, functional, and visually engaging living space that integrates seamlessly with the beachfront environment. The project underscores the commitment to innovative design and meticulous attention to detail, ensuring that the final build will be both practical and spectacular.
