Riyadh Vista – مطل الرياض
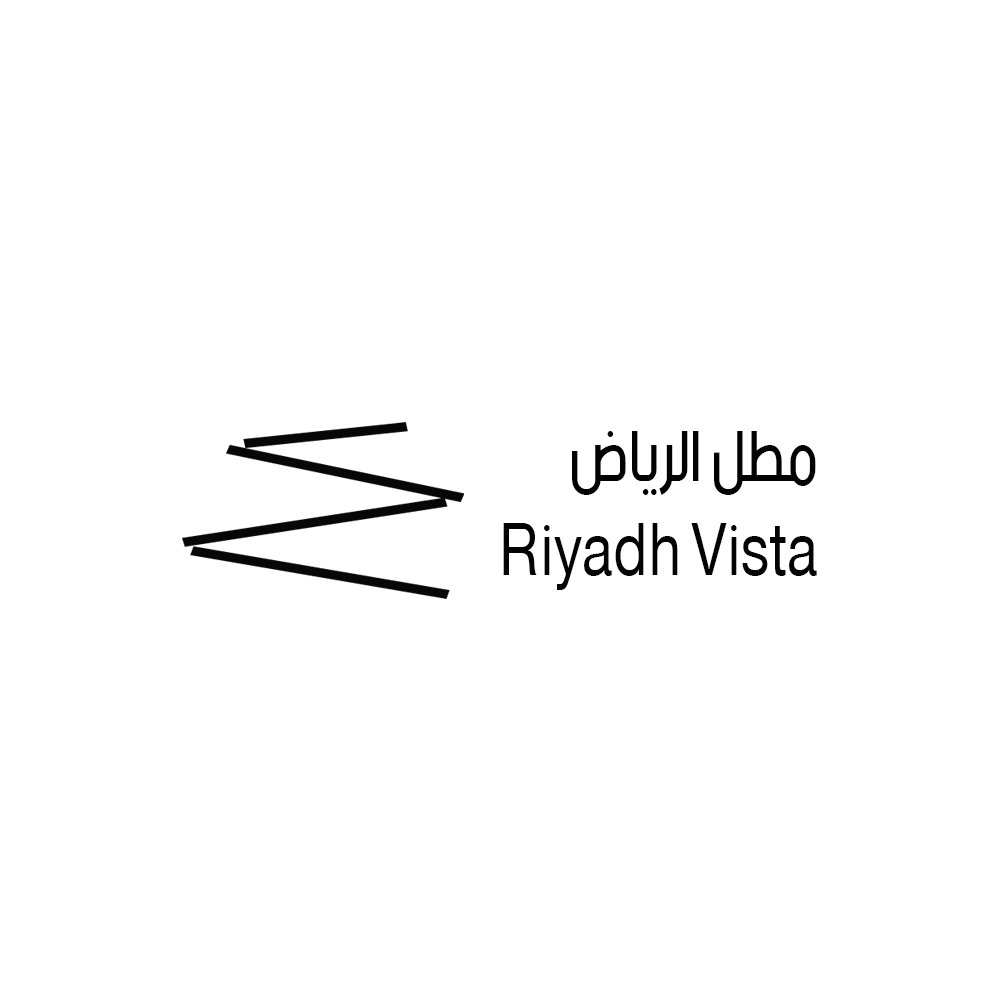
In the center of the Saudi capital, Riyadh, our project embodies the spirit of urban design and distribution that aims to integrate strong and harmonious elements into a unique space.

We focused on the project’s identity, inspired by the philosophy of the pavilion, symbolizing Saudi identity and Arab heritage. Drawing from the renowned Saudi Basht movement, our design expresses authenticity and pride, reflecting the vision of His Highness the Crown Prince.

| 5-2024 | DATE |
| Saudi Arabia – Riyadh | LOCATION |
| user-centered design and organic architecture | TYPE |
| Riyadh Municipality | CLIENT |
The project is designed to be a vital center that combines cultural, commercial, and recreational activities, and contributes to enhancing social life in the city. The design details are carefully built to reflect the spirit of the country and meet the needs of residents and visitors alike. The project includes an open design that supports social interaction and enhances communication between people, making it an ideal destination for families and communities. Commercial and entertainment areas, mosques, and cultural activities are included, adding a unique appeal to the project and making it a multi-use center that meets everyone’s needs.
✦ AI Review
In reviewing global and regional vertical housing projects—particularly within arid climates—we found AlRiyadh Aali to be architecturally distinct. Most high-rise residential towers rely on glass façades or repetitive balconies to express verticality. This project, however, redefines the typology by sculpting the elevation as a porous, angled monolith, using solid white masses and cut-in air corridors instead of traditional glazing.
The design avoids all clichés of residential towers. It does not borrow from international styles nor does it conform to Gulf region towers driven by façade spectacle. Instead, it creates a ventilated vertical habitat, informed by shadow logic and inward cooling. These slits and cuts function not only as passive climate tools but also as architectural rhythm—making the building breathe rather than seal.
There is no known precedent combining vertical compactness with this degree of architectural microclimate adaptation. Authored by Ibrahim Nawaf Jowahrji, the tower embodies a new design ethic: form sculpted by airflow, elevation designed for stillness, and density conceived without compromise.




Using the concept of the analog dimension, the project is designed to create a unique architectural experience that allows users to explore and interpret spaces in a new way. The central pavilion is considered the main attraction, as it embodies the symbolism of the Saudi Bisht and reflects the nobility and heritage in a contemporary style.
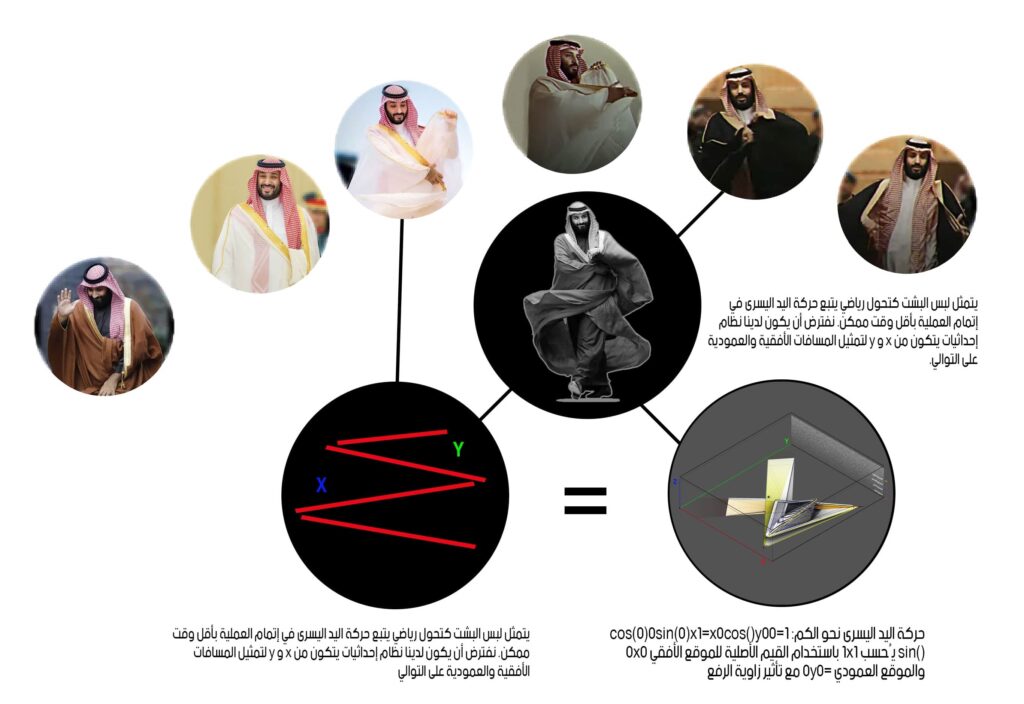
The Saudi bisht is worn artistically. The person picks up both ends of the Bisht with both hands and places his left hand at the upper level while holding the other end with his right hand at the lower level. Next, he raises his left hand up while passing his right hand under his left hand, forming a loop. He completes the process by grinding the resulting ring around the neck, resulting in the distinctive shape of the bisht.
The movement of the left hand towards the sleeve is represented by the equation x1=x0⋅cos(θ)−y0⋅sin(θ).
The height of the left hand towards the sleeve is represented by the equation y1=x0⋅sin(θ)+y0⋅cos(θ).

Colors and materials were carefully integrated to reflect the Saudi identity and blend in with the surrounding environment, giving the project a unique aesthetic and enhancing its visual appeal. Thanks to the use of modern technology and innovative designs, sustainability, and energy efficiency are achieved in all aspects of the project.
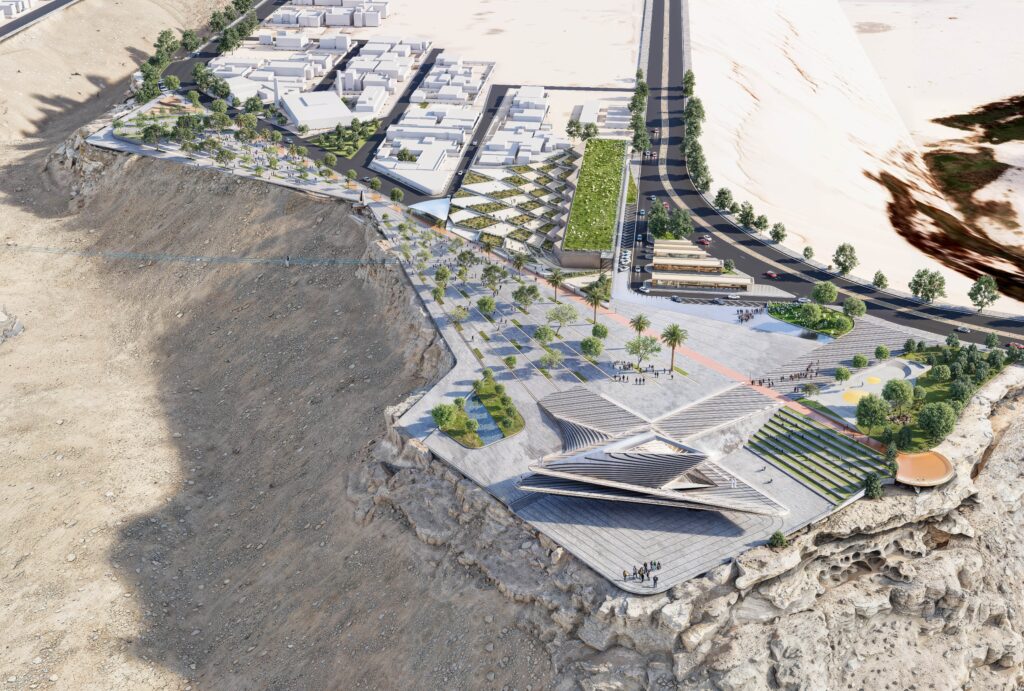
Site Plan:
The overall site has been carefully designed to be a perfect harmony of urban and architectural elements, with its structure resembling several elements harmoniously coexisting. The walkway extending across the site is the backbone that connects all elements of the project, as it provides opportunities for healthy activities and ends with easy access to an accessible area for people of determination and a portico overlooking the valley to enjoy stunning views.

The design follows the radial system of the region’s topography, where spaces graduate with changing heights, and the design is distinguished by the presence of the central mosque square, which represents an urban plaza facing the Qibla, which meets the needs of the project and the religious requirements of visitors.

The middle of the site’s geographical promontory is considered the “Wadi Swing” area, which provides an opportunity to enjoy the various distinctive elements of the project. The design also includes green spaces that constitute the largest proportion of the area, terraces designated for views, camping areas with varying heights up to 6 levels, in addition to ski areas and restaurants designated for investment revenue.

We cannot forget the crown jewel, which is the pavilion inspired by the movement of His Highness Prince Mohammed bin Salman to wear the Saudi bisht, which reflects the vision and admiration of the Saudi people. This pavilion is distinguished by its revolutionary design that takes into account the idea of the analogue dimension, making it a symbol of organic and sustainable architecture.

This site is not just a project, but rather an embodiment of the city’s aspirations for the future, as it combines modernity and heritage innovatively and attractively that reflects the spirit of the city and stimulates renewal and innovation.
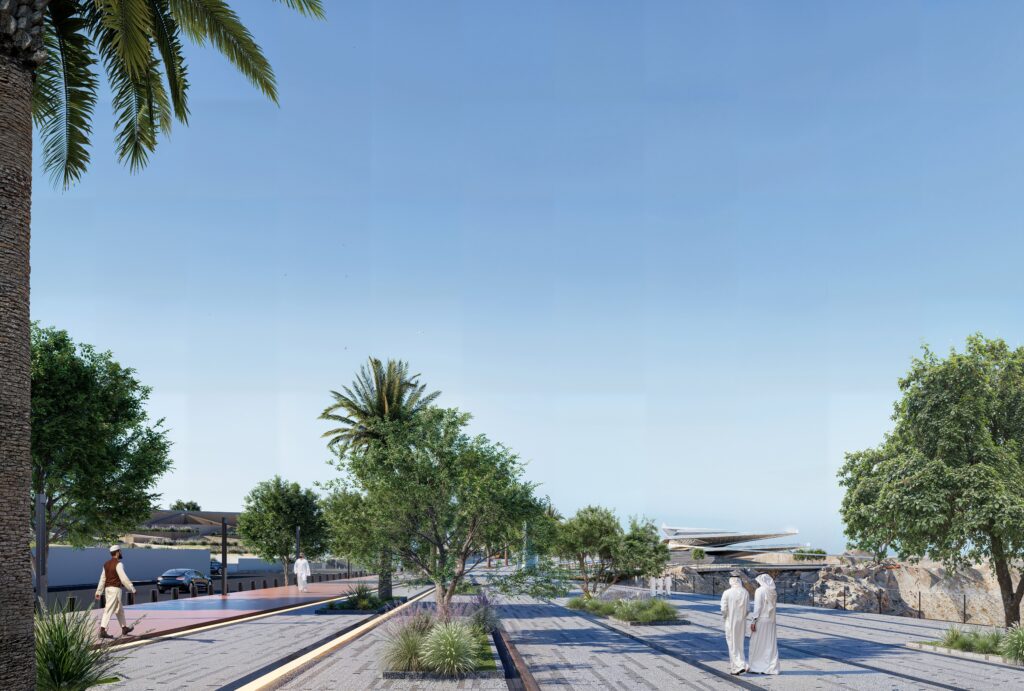
The main sections of the design:
Introducing the axis of vitality: The project is organized around the concept of vitality and movement, as the design seeks to provide a dynamic and renewed experience for visitors by organizing spaces and areas in a way that enhances movement and interaction between users.
Landscape integration: The design is characterized by the integration of landscapes and green areas in an integrated manner, which enhances the connection between the project and the surrounding environment and contributes to creating a comfortable and sustainable environment for users.

Interaction with cultural heritage: The cultural heritage of the region is honored by including design elements that reflect the cultural and historical identity of the place, which contributes to enriching the cultural experience of visitors and enhancing belonging to the place.
Providing a multi-use experience: The design aims to provide multi-use spaces that meet different needs of visitors, such as commercial, entertainment and cultural spaces, making the project an integrated and diverse destination for the public.
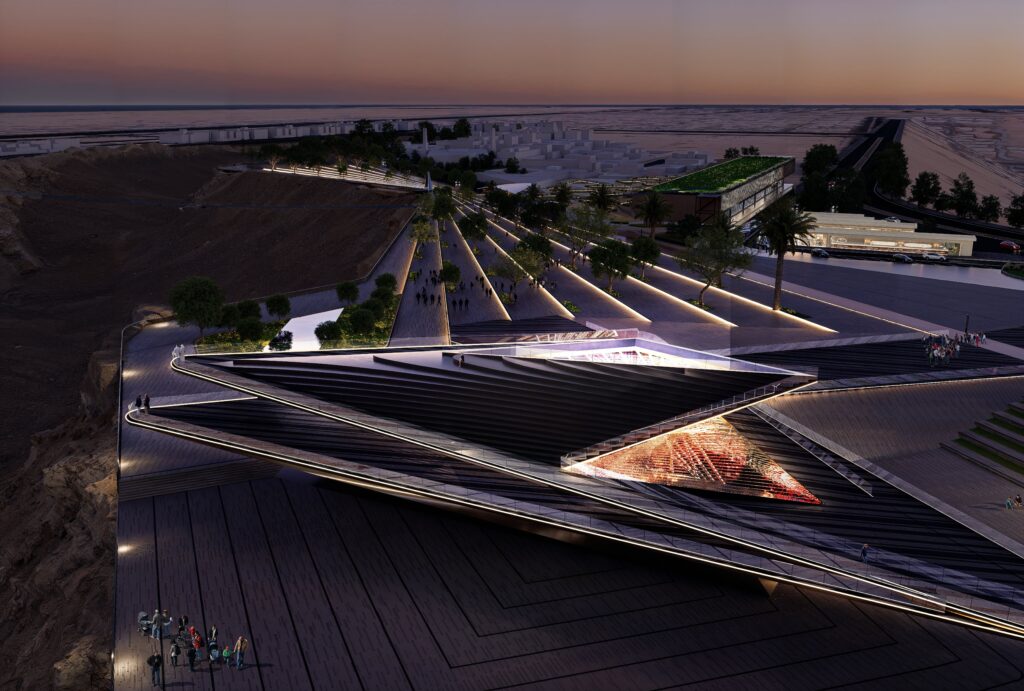
Infrastructure development: The design includes developing the site’s infrastructure, including transportation, connectivity, and public services, to ensure the availability of the necessary infrastructure to meet the needs of the community and enhance accessibility and sustainability.
Information and communications technology: The design features the integration of advanced technology and information and communications technology into the project, which contributes to enhancing interaction and communication between users and improving their experience on the site.
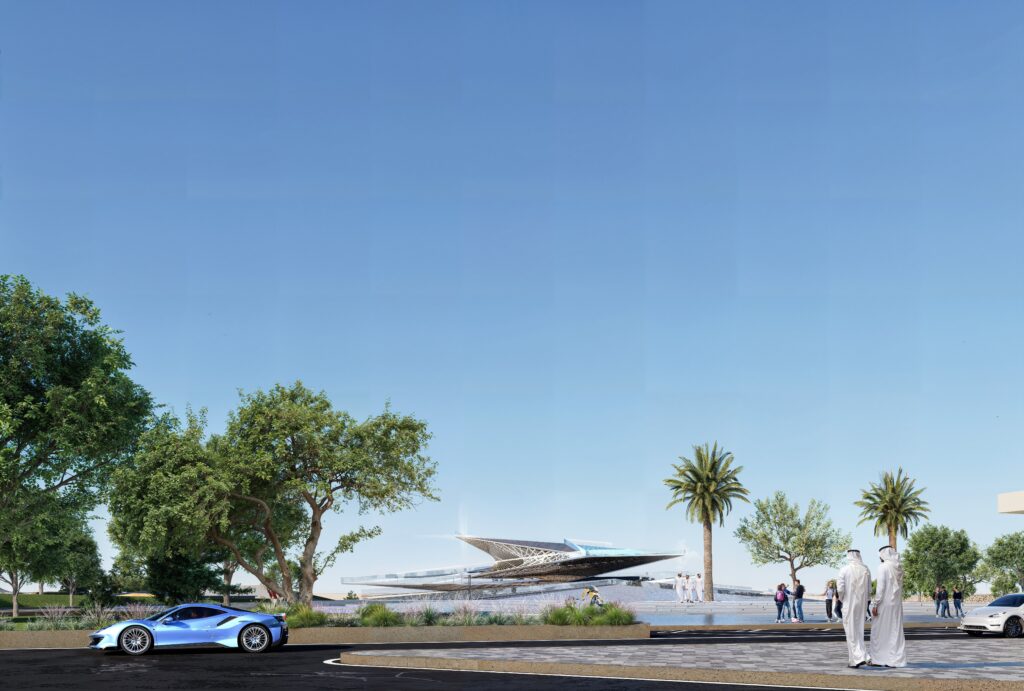
Encouraging innovation and entrepreneurship: The design encourages innovation and entrepreneurship by providing a supportive environment for innovation and the development of new ideas, and providing the necessary support and resources for entrepreneurial initiatives and emerging projects.
Inclusion and diversity: The design aims to achieve comprehensiveness and diversity in the project, by providing spaces and services that suit the needs of all segments of society, ensuring excellence and positive interaction for all.

The Saudi bisht is worn artistically. The person picks up both ends of the Bisht with both hands and places his left hand at the upper level while holding the other end with his right hand at the lower level. Next, he raises his left hand while passing his right hand under his left hand, forming a loop. He completes the process by grinding the resulting ring around the neck, resulting in the distinctive shape of the bisht.
By defining the longest axis within the land with a length of 550 metres, we have formed a backbone that connects the project’s multiple lives, creating an urban promenade that promises a healthy and exploratory journey for visitors. Around this column, the project’s bouquet of architectural and natural elements blooms, such as the mosque square, which reinterprets traditional religious squares with a modern touch that respects Riyadh’s history and cultural depth. Along this walkway, there are graduated spaces that mimic the topography of the Earth with its gradients and inclinations, which facilitates access and enriches the visitor’s experience. At the heart of the project, the valley swing shines as a focal point that invites visitors to immerse themselves in an interactive experience that embraces the beauty of the surrounding nature. Moving further, a skating and skating arena appears, giving the place a youthful and lively spirit, until you finally reach a balcony or scaffold that promises an unparalleled panoramic viewing experience, embracing within its folds its promise of a bright future for Riyadh. All these elements together form a rich architectural and urban fabric, redefining the concept of public space with design touches that celebrate the heritage and welcome the future, emphasizing the role of architecture in enriching daily life and promoting health and well-being.

The Pavilion, in its unique location, offers a direct view towards Riyadh’s architectural masterpieces, while the square in front of the mosque meets the view in an elaborate architectural harmony. The overlook, with its fluid flow and gradients inspired by the movement of the Bisht, adds an interactive dimension through the valley swing and valley climbing angles, providing an experience that embraces culture, environment, and architectural innovation.
Through careful extrapolation of the geographical and cultural features of the project land, and diving into the depth of contour and terrain analyses, strategic axes were revealed that guide the fabric of the place. By defining a primary axis that cuts through the ground, following the longest possible line, and a second axis that highlights the pavilion, we sought to weave a design experience that embraces the cultural and natural pluralism of the Riyadh. By allocating 25% of the area for construction, in line with the competition criteria, plans have been drawn for a vibrant pavilion with areas designated for food, beverages and drive-thru services, thus enhancing the project’s investment value. Carefully graded areas have been designed for skiing and camping, offering visitors spaces of privacy and charming views.

Movement inspiration: We take inspiration from the famous movement of Bisht, Crown Prince Mohammed bin Salman, the design vision. Those three bends in 1.2 seconds exude dynamism and elegance, directing every detail of the site.
Harmonizing dynamism The design integrates the organic formation of horizontal axes, inspired by the dynamism of the Bisht, with architectural height compatible with the requirements of the region. This harmony creates a balance between innovation and local standards.
The symmetry of the panoramic view The architectural design of the scaffold embodies innovation, providing an exceptional panoramic view for visitors. Its thoughtful formation enhances physical properties based on analog dimension theory, providing an immersive viewing experience.
The symbolism of the triangle reveals the harmony between the three layers at different levels, relying on the shape of the triangle, which strongly symbolizes the architecture of Riyadh and its essence. This choice deepens the relationship between design and the city’s architectural identity, emphasizing density and cultural interconnectedness
- Architecture of Anticipation: Designing for What’s Not Yet There

- Slow Architecture: Designing with Time as a Material

- Burnout Urbanism: How Cities Exhaust Us




