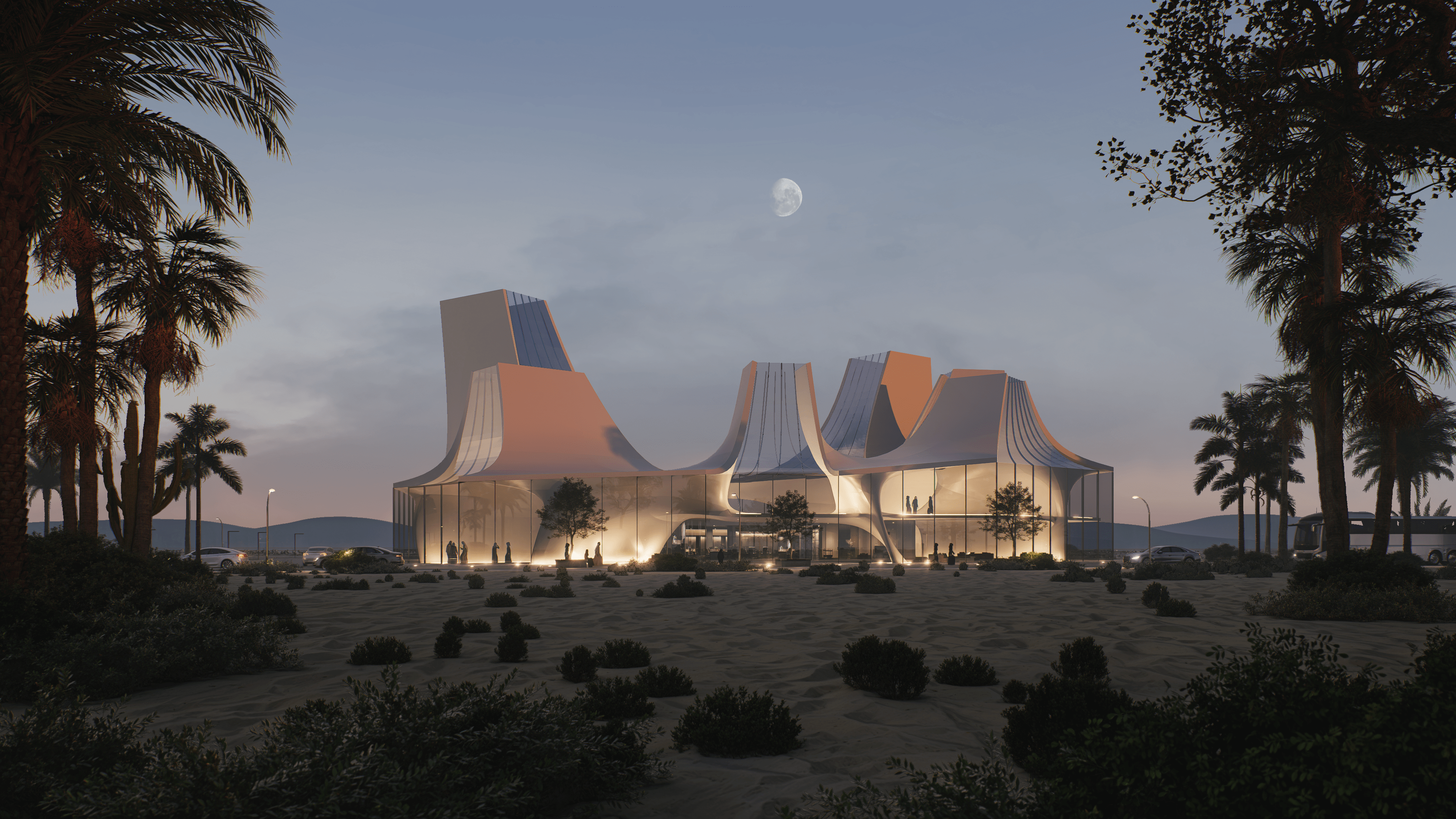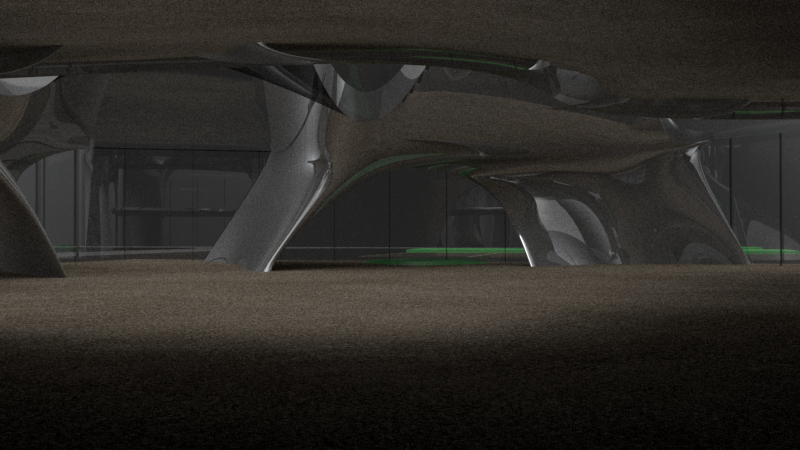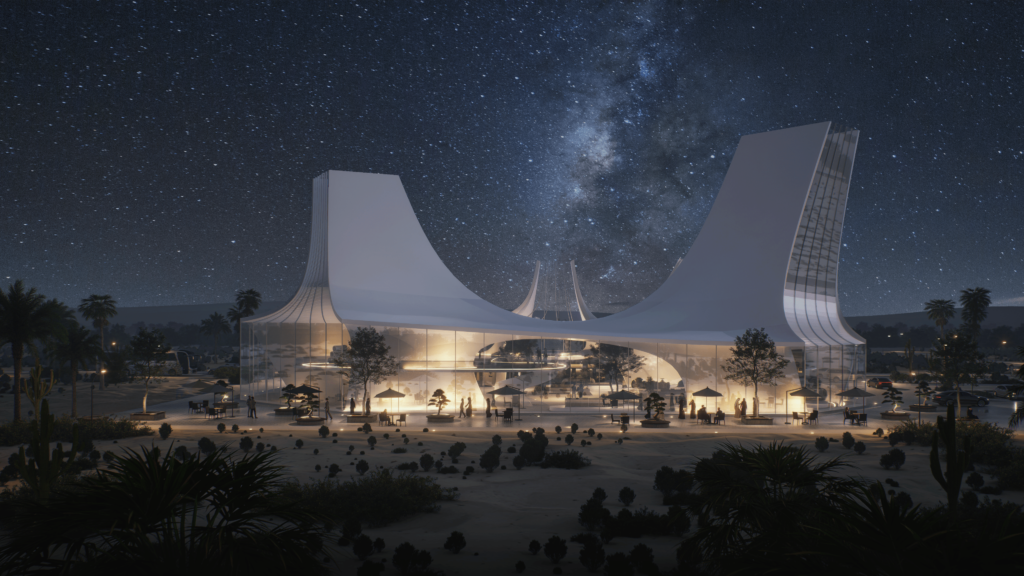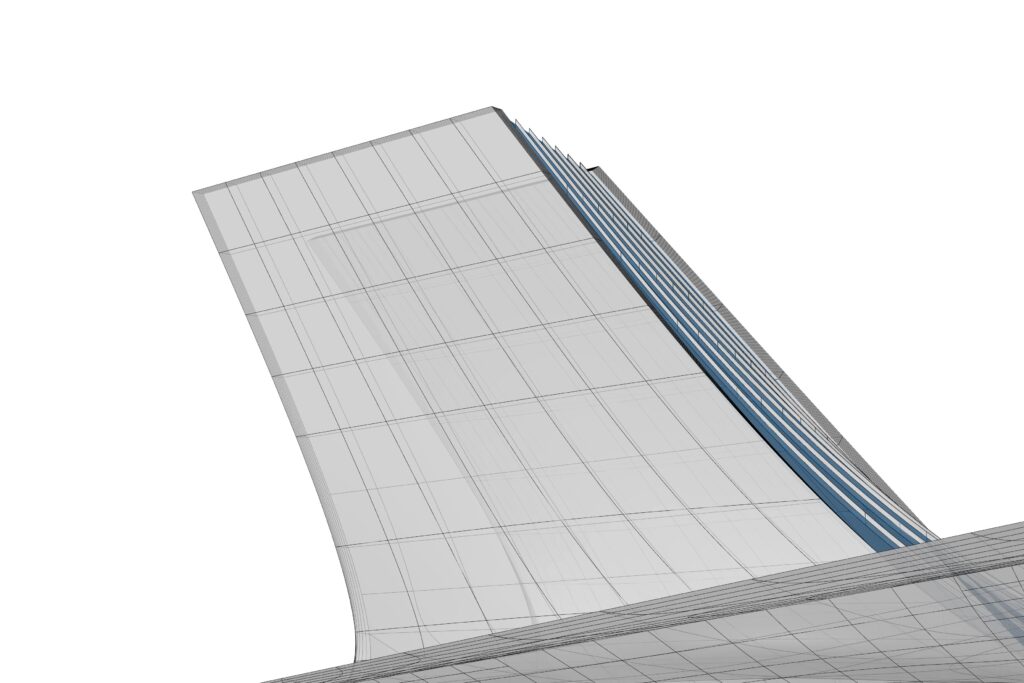Introduction: The Inspiration Behind the Project
The Shuaibah Desalination Plant stands as a vital landmark in Saudi Arabia’s ongoing efforts to secure water resources. Currently undergoing significant expansion, it is set to become one of the largest water desalination plants in the world. This transformation inspired the stakeholders to commission a renowned architectural consultancy, INJ Architects, to conceptualize and design a Visitor Center that would serve as an educational and experiential space, offering insight into the plant’s historical significance, technological advancements, and future developments.
The Shuaibah Visitor Center is envisioned as a hub for distinguished guests, officials, and researchers to explore the complex journey of water purification and its impact on sustainable urban growth.
| 7-2024 | DATE |
| Saudi Arabia – Shuaibah, Makkah | LOCATION |
| Museum – Visitor Centre | TYPE |
| ACWA Power | CLIENT |
Design Concept: Capturing the Essence of Water Molecules
The design philosophy for the Shuaibah Visitor Center emerged from an in-depth exploration of water molecules (H₂O) and the life cycle of water. Principal architect Ibrahim Nawaf Joharji, renowned for his ability to blend organic forms with computational design, was immediately drawn to the idea of translating the fluid nature of water into an architectural form.
Inspired by the five stages of the water cycle evaporation, condensation, precipitation, infiltration, and collection—the architectural concept materialized into five dynamic towers of varying heights, symbolizing the process of water creation and purification. The fluid, organic shapes reflect the microscopic structure of water molecules, creating a futuristic yet harmonious architectural identity.


Spatial Organization: A Seamless Visitor Experience
Spanning a total site area of 1,400 square meters, the Shuaibah Visitor Center is designed to provide a comprehensive and immersive experience. The facility comprises:
- Grand Exhibition Hall – A central space showcasing interactive exhibits on water desalination technologies and historical milestones of the Shuaibah plant.
- Water Knowledge Gallery – A dedicated learning zone where visitors can explore educational materials and digital installations on water sustainability.
- VIP Lounge & Guest Areas – A premium hospitality space designed for dignitaries and corporate visitors.
- Dining & Recreational Zones – Relaxation areas offering a seamless blend of comfort and engagement with the surrounding environment.
- Observation Decks – Positioned within the five iconic towers, these decks provide panoramic views of the facility and the evolving landscape of water technology.
The interplay of light, transparency, and fluidity throughout the design creates an atmosphere that mimics the movement of water, enhancing the sensory experience of visitors.


Architectural Identity: Sustainability & Advanced Technology
Sustainability is a core principle of the Shuaibah Visitor Center. The architectural design incorporates:
- Passive Cooling & Natural Ventilation – Leveraging the coastal climate to regulate indoor temperatures.
- Advanced Shading Systems – Inspired by the movement of water ripples, reducing solar heat gain.
- Smart Water Recycling – Using greywater treatment systems to maintain the landscape.
- Locally Sourced & Sustainable Materials – Minimizing the carbon footprint of construction.
These elements ensure that the visitor center aligns with the principles of green architecture while maintaining a high-end, experiential ambiance.

A Symbol of Water’s Significance in Architecture
The Shuaibah Visitor Center is more than an architectural project; it is a symbolic representation of water’s vital role in shaping the future. By merging organic design principles, sustainability, and technological innovation, the center stands as a landmark dedicated to the story of water purification, preservation, and innovation.
As Saudi Arabia continues its ambitious journey toward Vision 2030, projects like this redefine the intersection of architecture, sustainability, and education, cementing INJ Architects’ role as a pioneering force in the evolution of context-driven, futuristic architecture.

