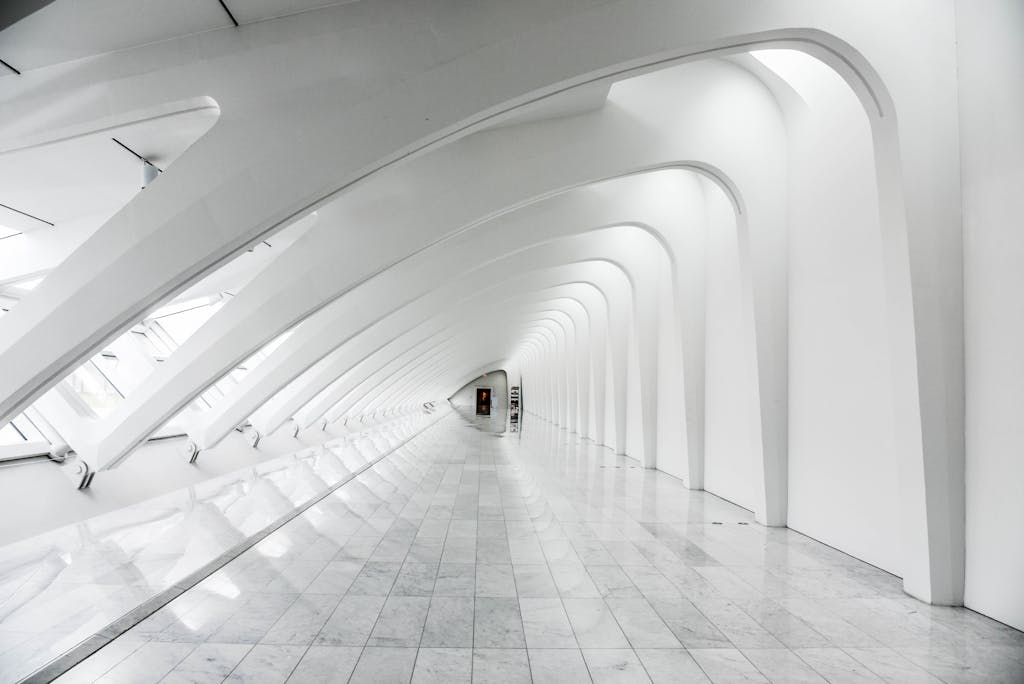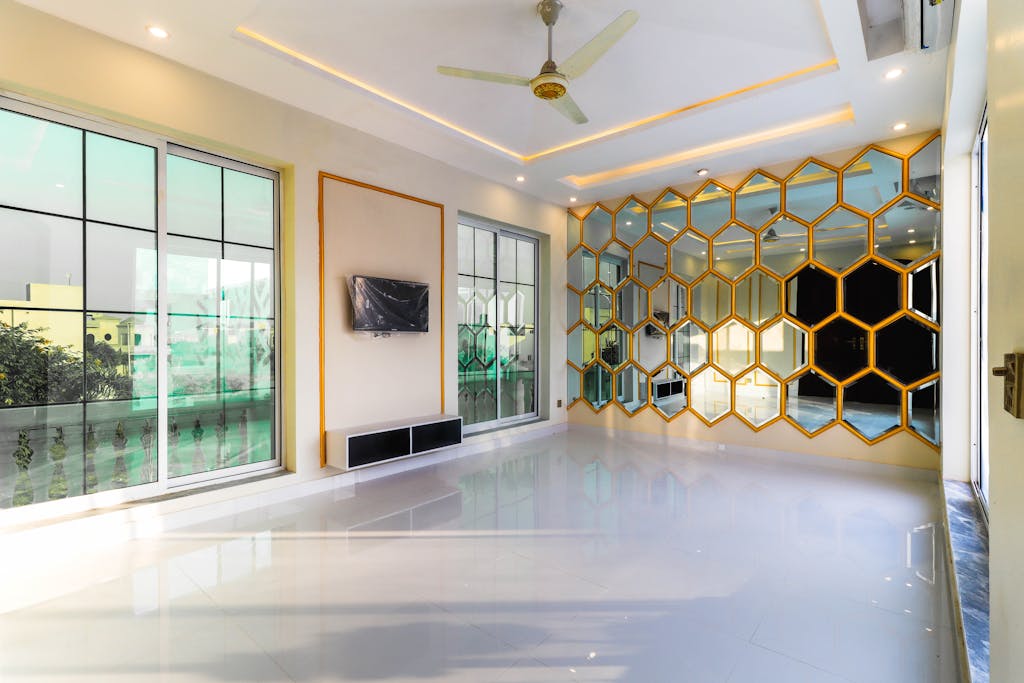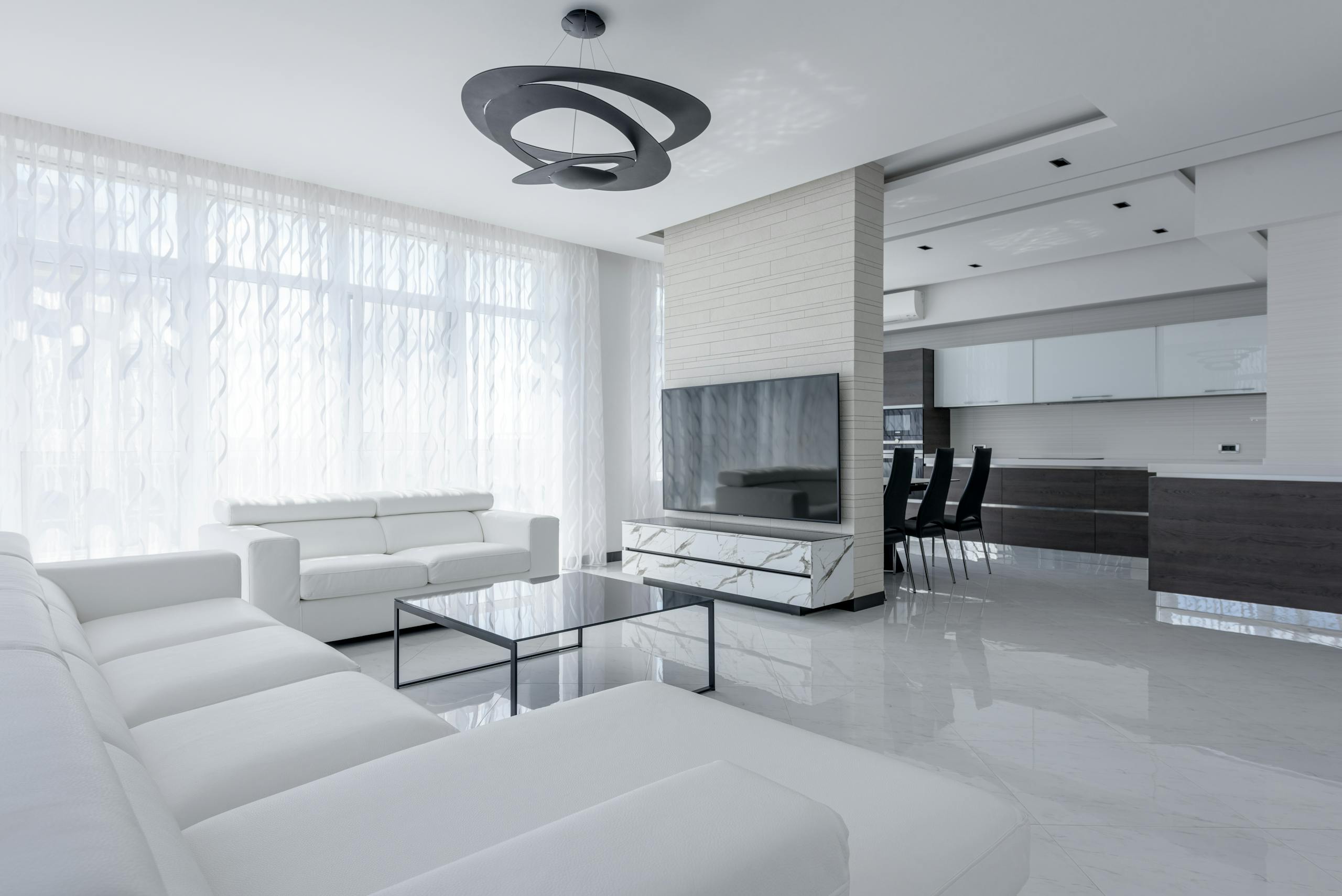Architecture is often celebrated for its physical presence — the walls, the roofs, the intricate facades. But just as vital, and often more elusive, is what’s not there. Negative space in architecture refers to the areas of intentional emptiness — the voids, gaps, courtyards, and interstitial zones that shape and enhance spatial experience. It is the architecture of absence, and yet it’s never empty of meaning.
At its best, negative space doesn’t just complement built form — it defines it. Like the silence between musical notes or the pauses in a conversation, negative space gives architecture rhythm, breath, and balance. It invites movement, light, and reflection. And as our urban environments grow denser and more visually cluttered, designing with emptiness becomes not only an aesthetic choice but an ethical one.
What Is Negative Space in Architecture?
In simple terms, negative space in architecture is the space that is deliberately left unbuilt. It may be a courtyard surrounded by walls, a gap between two towers, a skylight cutting through a roof, or the serene stillness of a museum atrium.
Whereas positive space refers to the form — the solid elements like walls, columns, and floors — negative space is the unfilled volume that these solids enclose or frame. It’s not simply the leftover area but a carefully considered part of spatial composition.
Importantly, negative space can be:
- Visual: providing relief from dense forms or ornamentation
- Functional: acting as circulation space, light wells, or social gathering zones
- Symbolic: evoking contemplation, humility, or openness
Historical Use of Emptiness in Architecture
Across cultures and centuries, architects have used negative space to create meaning, mood, and utility.
- Japanese Zen architecture, for example, is built upon the principle of ma — the space between things. In traditional teahouses or rock gardens, voids are not blank but active participants in the spatial narrative.
- Islamic courtyards provide shaded sanctuaries and microclimates while organizing circulation around a calm, open center.
- In Brutalist and Modernist architecture, negative space often appears in the form of bold voids — stark atriums, cantilevered balconies, or sunken plazas that create dynamic tension.
In each case, the empty space is not merely a byproduct of construction. It is intentional, emotional, and deeply architectural.
Designing with Emptiness: More Than Minimalism
Designing with negative space does not necessarily mean designing less. It means designing smarter — understanding what to subtract in order to amplify what remains.
Some of the most powerful spatial experiences arise from restraint:
- A narrow shaft of light through an oculus
- A sudden courtyard revealing sky
- A transition between compression and release, such as a narrow corridor opening into a grand hall
These are not decorative tricks but spatial strategies rooted in negative space in architecture. They provide contrast, drama, and clarity.
In contemporary practice, architects like Tadao Ando, Luis Barragán, and David Chipperfield are known for orchestrating silence and emptiness in their designs. In their work, space becomes not only a container but a communicator.

Psychological Effects of Negative Space
Emptiness is not empty to the human mind. Spatial voids trigger emotional and sensory responses — often calming, sometimes unsettling, always memorable.
- Rest for the senses: In overstimulating cities, negative space provides visual and acoustic relief.
- Orientation and wayfinding: Emptier areas can serve as landmarks or breathing zones in complex buildings.
- Sense of scale: Vast open space makes one feel small; compressed voids can make space feel intimate or sacred.
Importantly, negative space in architecture allows for user interpretation. Unlike prescriptive forms, empty space invites users to inhabit it as they choose — to move, pause, reflect, or even play.
The Urban Void: Empty Space in the City
Negative space is not confined to buildings. In urbanism, plazas, setbacks, and green pockets are all examples of negative space operating at scale.
But not all voids are created equal. There’s a difference between:
- Passive emptiness: such as vacant lots or neglected corners
- Active voids: intentionally designed spaces like New York’s High Line pauses, or the open forecourts of civic buildings
When used well, urban negative space can:
- Improve microclimates
- Encourage informal social interactions
- Enhance accessibility and movement
As cities become denser, the challenge is to preserve and design these voids not as leftover space but as core elements of public life.
Negative Space and Sustainability
Negative space in architecture also has sustainability implications. By allowing for light, air circulation, and reduced built mass, it can improve environmental performance.
Courtyards, double-skin facades with gaps, and open atriums are not just poetic gestures — they can reduce reliance on mechanical systems, improve thermal comfort, and foster biodiversity when planted.
In this sense, designing with emptiness becomes an ecological as well as a cultural act.
Rethinking What “Nothing” Means
Perhaps the most challenging aspect of working with negative space is cultural. In many design cultures, especially those driven by commercial density or visual spectacle, emptiness is seen as wasteful.
But emptiness is not nothing. It is charged with potential. As architectural theorist Juhani Pallasmaa once said, “The most essential architectural experiences are not of the physical form but of the life between the forms.”
In that “between” lies negative space in architecture — the stillness that makes movement possible, the silence that gives voice to form.

Conclusion: Making Room for Meaning
In a world addicted to more — more floors, more functions, more spectacle — negative space in architecture is a quiet rebellion. It demands that we consider not only what we build, but what we leave unbuilt.
It is a practice of presence through absence, of form through void. And in that emptiness, we might just rediscover what makes architecture not only functional or beautiful, but deeply human.
