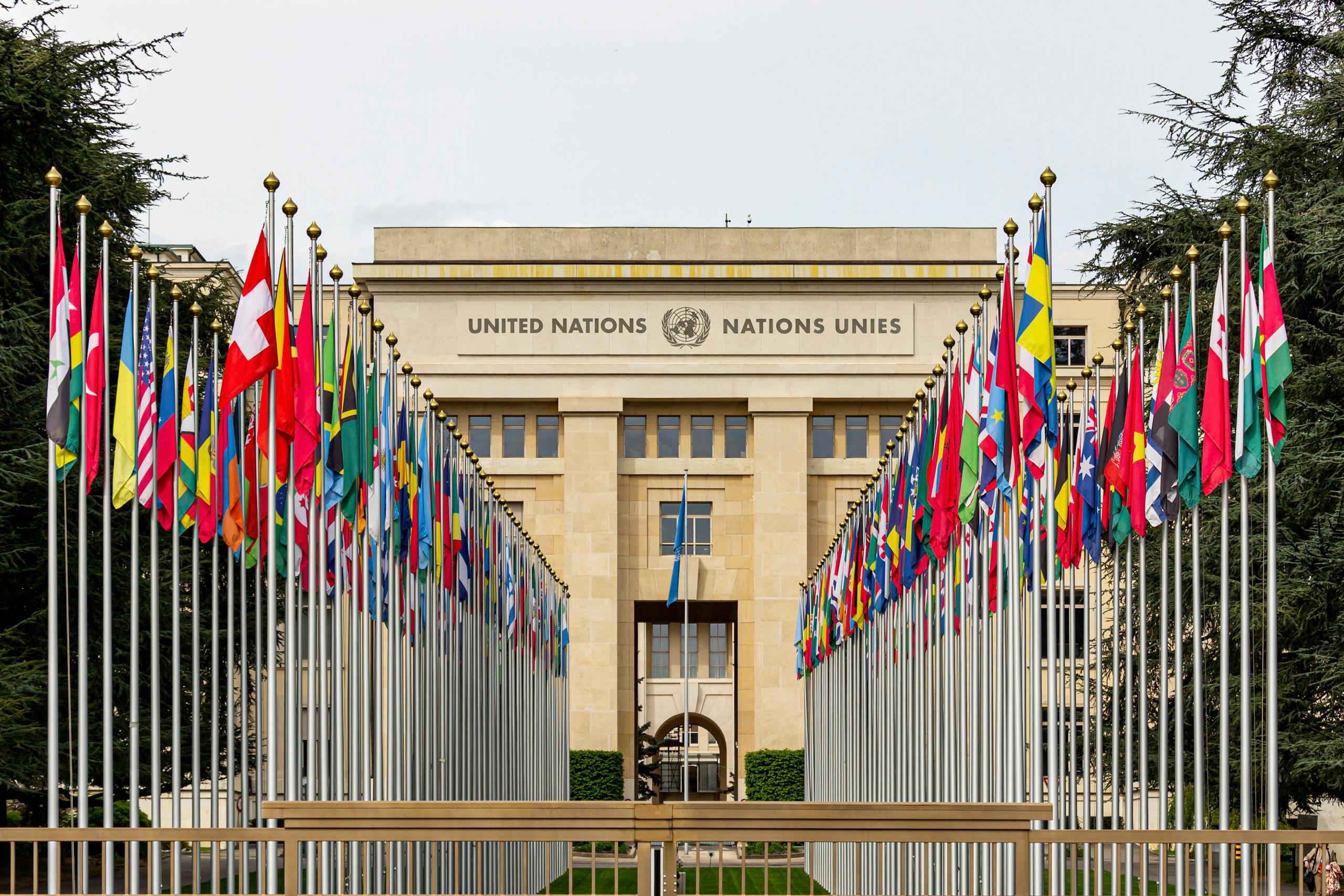Diplomatic buildings are not only places of work but also symbols of national identity and international presence. Unlike ordinary offices, they operate under strict diplomatic protocols that reflect both sovereignty and representation. Whether it is an embassy, consulate, or attaché office, the design and operation of these buildings must comply with universally recognized standards of protocol, while also addressing the everyday practical needs of staff, visitors, and citizens.
This dual role—symbolic and functional—makes diplomatic architecture unique. Flags, plaques, and guards signal sovereignty, while offices, reception halls, and residences ensure operations run smoothly. Together, they create spaces where diplomacy can take place safely, efficiently, and with dignity. Learn more about INJ Architects’ approach to such designs.
The Core Protocol Elements of Diplomatic Buildings
1. The National Flag
- Always displayed prominently on the building’s exterior.
- Serves as the most visible marker of sovereignty.
- Often accompanied by flagpoles for both the home and host country. See flag integration examples.
2. The Official Plaque
- Displays the country’s name and emblem at the main entrance.
- Provides immediate recognition of the building’s diplomatic function.
- Designed with formal typography and national insignia. Related insights on signage and protocol.
3. Security Presence
- Guards stationed at entrances reflect the building’s protected status.
- Personnel may include both host country and mission staff.
- Balance between protection and welcoming appearance. Learn about security planning.
4. Defined Boundaries
- Clear perimeters mark the diplomatic site.
- High walls, gates, or landscaped setbacks separate the building from public streets.
- Respect for territoriality: embassy grounds are considered sovereign territory. See site planning standards.
5. Integration of Formality and Practical Needs
- Reception halls for official meetings.
- Offices for administrative and consular work.
- Residences for ambassadors or consuls.
- Service areas for staff and visitors. More about functional planning.

Architectural Requirements in Practice
Exterior Design
- Flag and plaque given prominence.
- Entrances designed to be welcoming yet secure.
- Landscaping separates the building from public areas for privacy and formality.
Interior Layout
- Reception halls near entrance for hosting guests.
- Administrative offices in central areas with secure access.
- Residences on upper floors or separate wings.
- Consular service counters accessible to public but controlled. See interactive interior design tools.
Security Integration
- Controlled entry points, metal detectors, and surveillance systems.
- Setback distances and reinforced walls enhance protection.
- Discreet yet essential security ensures dignity and safety. Related safety protocols.
Table 1: Protocol Markers of Diplomatic Buildings
| Protocol Feature | Purpose | Architectural Expression |
|---|---|---|
| National Flag | Symbol of sovereignty | Placed prominently on façade or flagpole |
| Official Plaque | Formal identification | Displayed at main entrance with emblem |
| Security Guards | Protection & authority | Guardhouses, checkpoints, visible presence |
| Defined Boundaries | Territorial respect | Walls, gates, landscaped setbacks |
| Formal + Practical Integration | Balance of roles | Mix of ceremonial halls, offices, residences |
Balancing Symbolism with Practicality
Diplomatic buildings are both ceremonial and highly functional:
- Symbolism: Exterior features project power and presence.
- Practicality: Interiors accommodate visa processing, citizen support, and administration.
- Residential Functions: Private quarters allow ambassadors or senior officials to live on-site. Learn about residential integration.
Comparative Table: Functional vs. Symbolic Elements
| Element Type | Examples | Purpose |
|---|---|---|
| Symbolic | Flag, plaque, national motifs, formal entrance | Represent sovereignty and national identity |
| Practical | Offices, waiting areas, residences, service areas | Ensure daily diplomatic operations run smoothly |
Table 3: Spatial Requirements by Function
| Space Type | Purpose | Key Design Features |
|---|---|---|
| Reception Hall | Official events, ceremonies | Large, formal, symbolic elements |
| Offices | Administrative work | Secure, efficient layouts |
| Consular Counters | Public services | Accessible, controlled access |
| Residences | Housing for diplomats | Private, yet adaptable for receptions |
| Service Areas | Staff and logistics | Functional, often separate from public areas |
Conclusion
Diplomatic buildings stand at the intersection of politics, symbolism, and practicality. Protocols such as the national flag, official plaques, security, and defined boundaries clearly mark these sites as sovereign spaces. Yet, they must also serve as functional workplaces and residences. Learn more about our design philosophy and contact us for inquiries about diplomatic architecture projects.

Summary
Diplomatic buildings serve both as symbols of national identity and functional workplaces. Unlike ordinary offices, they operate under strict protocols reflecting sovereignty and representation. Key features include national flags, official plaques, security personnel, defined boundaries, and the integration of ceremonial and practical spaces. The architecture must balance symbolism with daily functionality, providing reception halls, offices, consular counters, and residences while maintaining security and privacy. Through thoughtful design, these buildings project authority and identity while enabling efficient diplomatic operations.

Pingback: The Impact of the Vienna Convention on Diplomatic Relations and Architecture
Comments are closed.