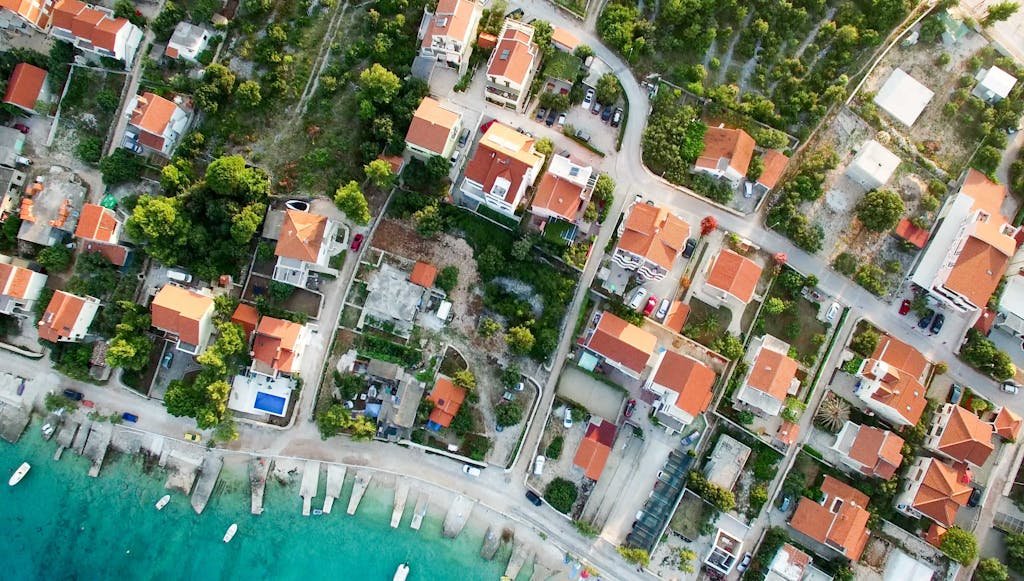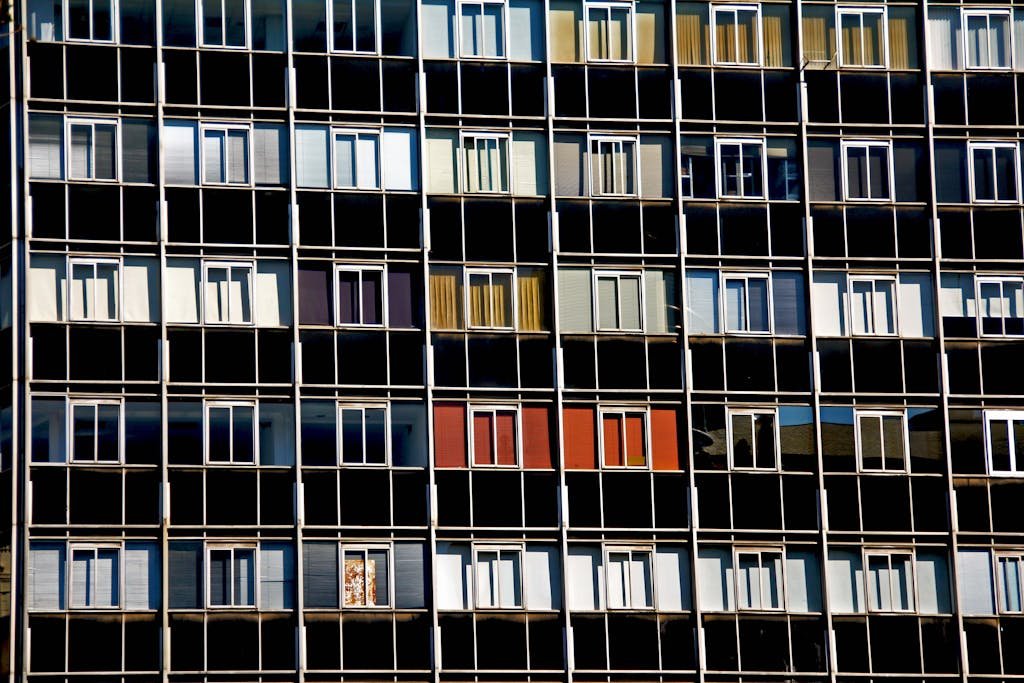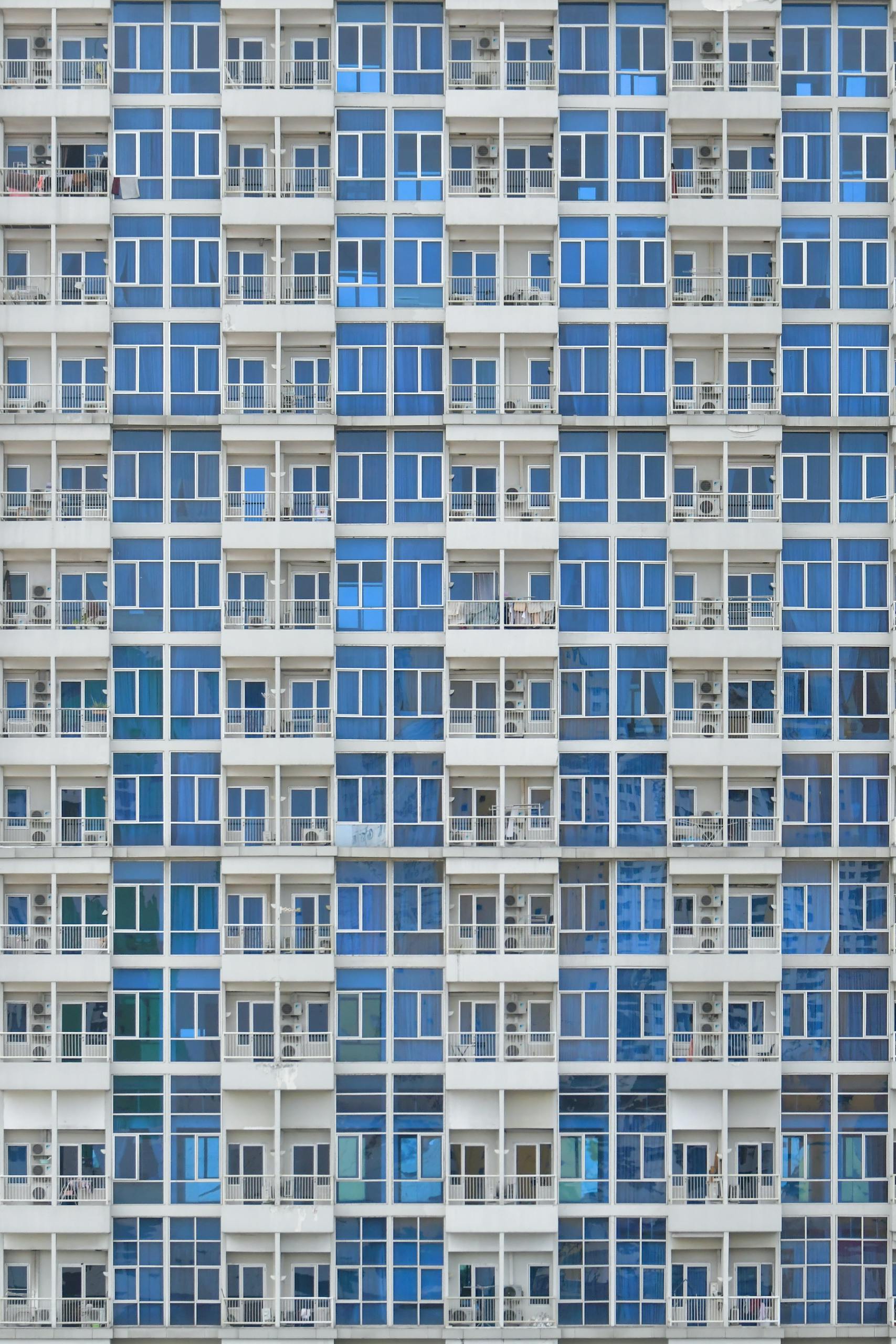Consulates play a distinct role within diplomatic architecture, separate from embassies. While embassies symbolize political representation, consulates focus on everyday services for citizens and visitors abroad. Their buildings balance official representation, service provision, and residential needs for staff. Explore how we define such spaces in our design philosophy.
Unlike embassies, which are often monumental, consulates prioritize functionality. They host offices for issuing visas and passports, provide emergency assistance, and facilitate cultural or economic exchanges. Many include housing for staff, blending professional and domestic functions in one site. Learn more about our architectural projects and interior design solutions.
The Functions of Consulates
Consulates are service-oriented institutions addressing citizens’ everyday needs abroad. Their architecture must accommodate multiple uses, integrating practical efficiency and cultural representation. You can read similar concepts in our architecture blog.
- Administrative Services: Processing passports, visas, and legal documents.
- Citizen Support: Providing emergency assistance and legal aid.
- Cultural and Economic Outreach: Hosting exhibitions and fostering trade relations.
- Residential Use: Housing for consuls and staff families within the compound.
Table 1: Functions of Consulate Buildings
| Function | Public-Facing Role | Internal Role |
|---|---|---|
| Administration | Visa and passport processing | Staff offices for documentation |
| Citizen Assistance | Support for emergencies and guidance | Private meeting rooms |
| Cultural Engagement | Hosting small events or exhibitions | Planning areas for programs |
| Residential | Not open to the public | Housing for consular families |
Architectural Requirements
Designing consulates means reconciling openness with security. Unlike embassies, which act as political symbols, consulates emphasize function and service. Visit our sustainability section to see how practicality meets environmental responsibility.
- Separate Zones: Clear distinction between public service areas and private residential areas.
- Security Layers: Controlled entry and perimeter protection integrated with the design.
- Cultural Representation: Use of national materials and motifs within the architecture.
- Operational Efficiency: Compact, functional layouts for smooth service flow.
- Residential Comfort: Spaces designed for privacy, family life, and longevity.

Table 2: Design Requirements for Consulates
| Requirement | Public Area Application | Residential Application |
|---|---|---|
| Security | Controlled access points, screening zones | Discreet protection systems |
| Identity | National motifs in lobbies or façades | Cultural elements in private spaces |
| Functionality | Waiting areas, service counters | Efficient household layouts |
| Privacy | Separate circulation routes | Private courtyards or terraces |
Residential Aspect of Consulates
One defining feature of consulates is integrated housing. Families of consular staff often live on-site, requiring thoughtful design. Read more about comfort-driven design in our architectural philosophy.
- Living quarters for the consul and family.
- Private gardens and courtyards providing relief from urban surroundings.
- Separate domestic service areas distinct from public offices.
- Secure but convenient circulation connecting home and workspaces.
Table 3: Residential Facilities in Consulates
| Facility | Purpose | Design Consideration |
|---|---|---|
| Family Quarters | Provide daily living environment | Privacy from public zones |
| Gardens or Courtyards | Offer outdoor space and leisure | Shielded from public view |
| Domestic Areas | Kitchens, storage, and household functions | Efficient and practical layouts |
| Secure Access | Allow safe movement within compound | Restricted circulation routes |
Balancing Openness and Security
Consulates must maintain openness without sacrificing safety. Through strategic zoning and layered thresholds, architects achieve balance. This concept aligns with our expertise in construction and project management and quality control.
- Public Zones: Welcoming waiting and reception areas under close monitoring.
- Controlled Access: Security screening separating public and administrative functions.
- Private Zones: Separate entries and landscaping buffers for residential privacy.
- Emergency Design: Secure rooms and evacuation routes integrated seamlessly.
Architectural Interpretation
From an architectural standpoint, consulates combine civic approachability with domestic comfort. The façades feature subtle cultural cues through materials and colors, echoing our projects featured in the INJ Blog. Interior layouts ensure separation of public and private spaces, supporting both service and family life.

Conclusion
Consulates merge housing and services into one coherent architectural program. They focus on daily operations and citizen support rather than ceremonial representation. By organizing zones efficiently, integrating layered security, and providing comfortable living areas, consulates achieve a fine balance. Learn more about our approach to creating such balanced environments through VR and AR design and BIM and CAD applications.
Summary
Consulates represent a hybrid form of diplomatic architecture that merges service delivery with residential functions. Unlike embassies, which are primarily ceremonial, consulates focus on practical support such as visa processing, citizen assistance, and cultural outreach. Architecturally, they must balance accessibility for the public with privacy and security for staff and residents. Through zoning, layered security systems, and culturally expressive yet understated design, consulates manage to integrate administrative efficiency with domestic comfort. They stand as modest yet vital symbols of national presence, demonstrating diplomacy through everyday service and human connection.
