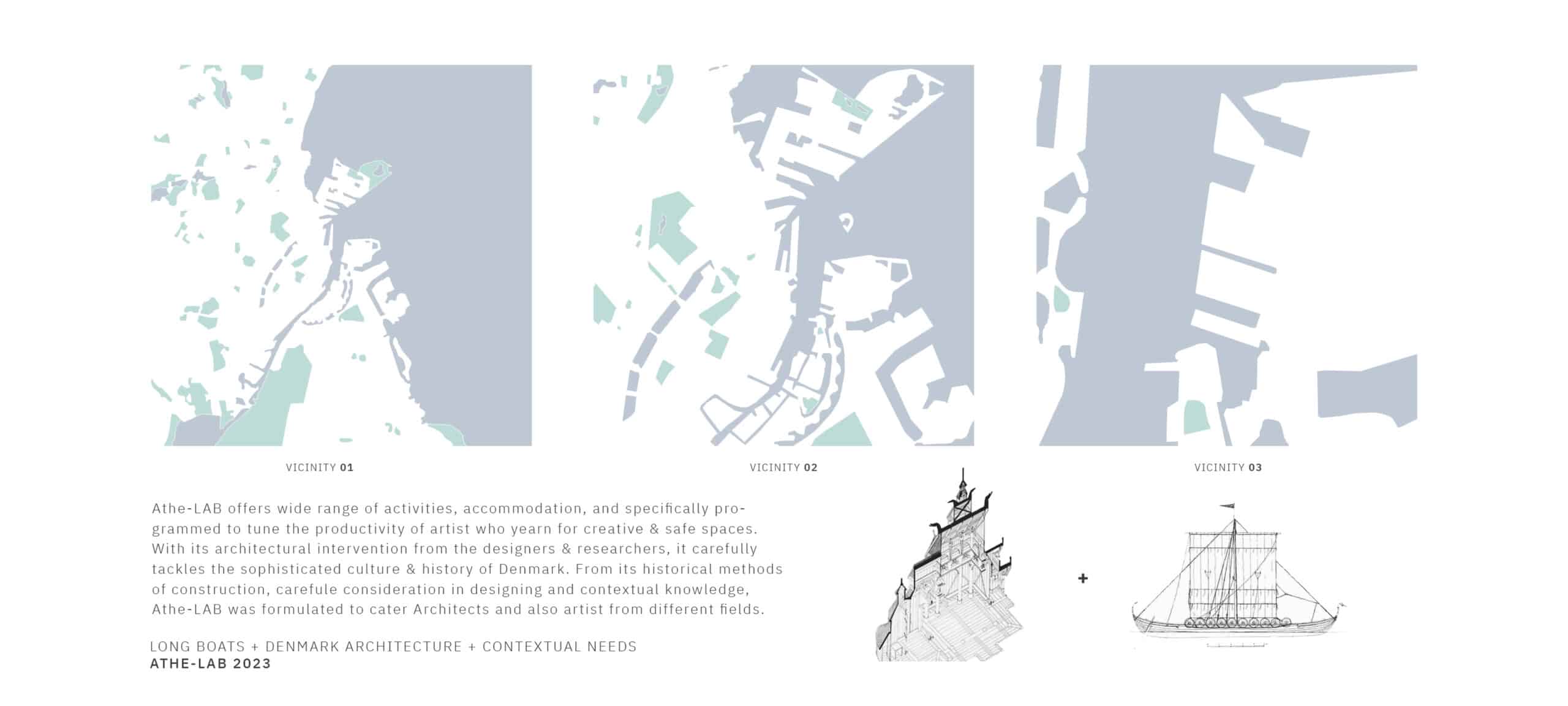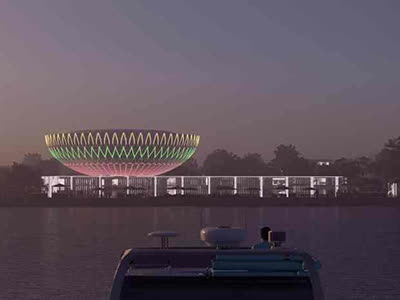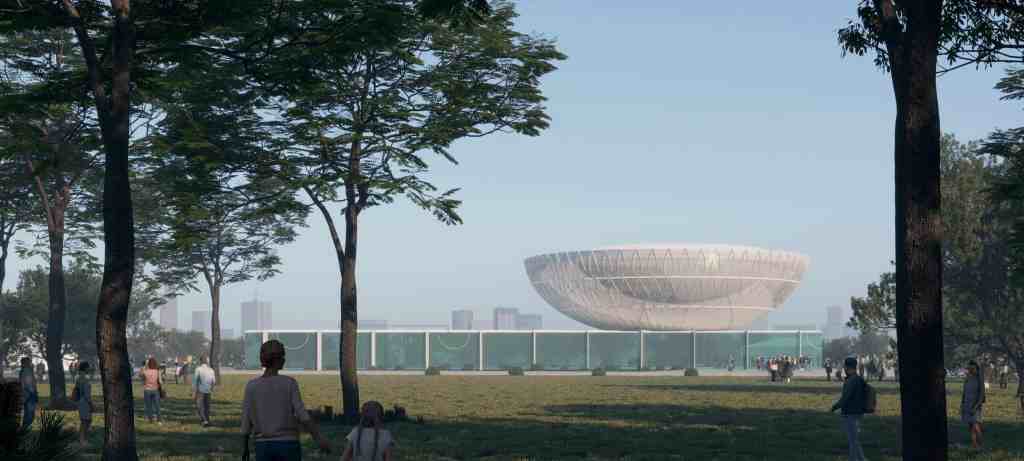
COMPETITION
Athe-LAB 2023
Athe-LAB The term athenaeum is being used in the titles of periodicals concerned with literature, science, and art. This structure is a culmination of spaces to provide a program that enables the creative side of every artist.
For this facility, it will be designed specifically for Architects, but as designers, we would also like to introduce spaces that contribute and collaborate with other professionals.
An idea is produced by communicating your expressions. It develops naturally by conversing with different minds and later on it becomes a by-product. With these proposed spaces, we intend to give freedom, options, working facilities that will be invested to the designers of tomorrow.
For this facility, it will be designed specifically for Architects, but as designers, we would also like to introduce spaces that contribute and collaborate with other professionals.
An idea is produced by communicating your expressions. It develops naturally by conversing with different minds and later on it becomes a by-product. With these proposed spaces, we intend to give freedom, options, working facilities that will be invested to the designers of tomorrow.
Client
uni.xyz
DATE
1-4-2021
Location
Denmark
Type
Modern Organic Architecture
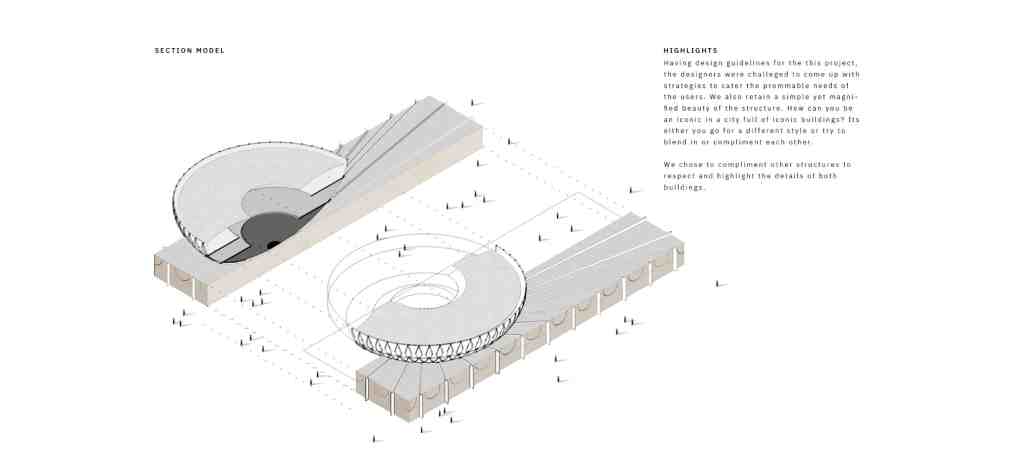
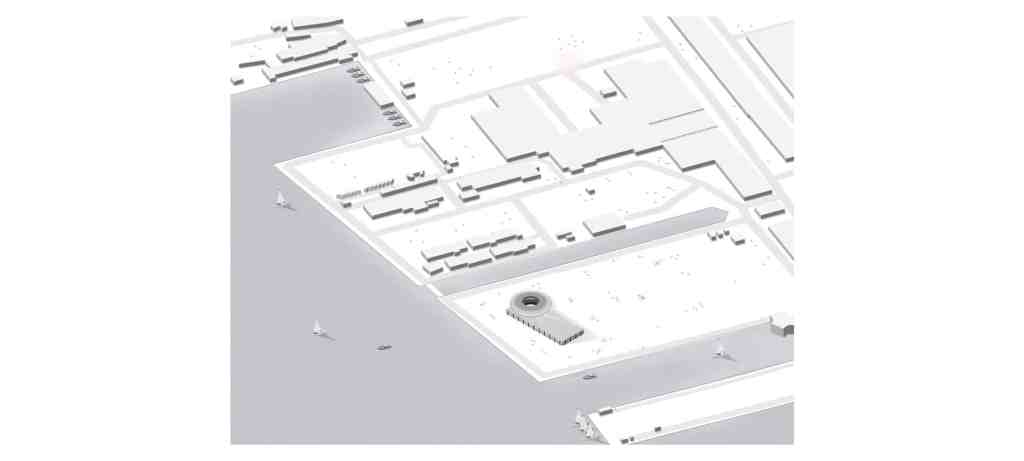
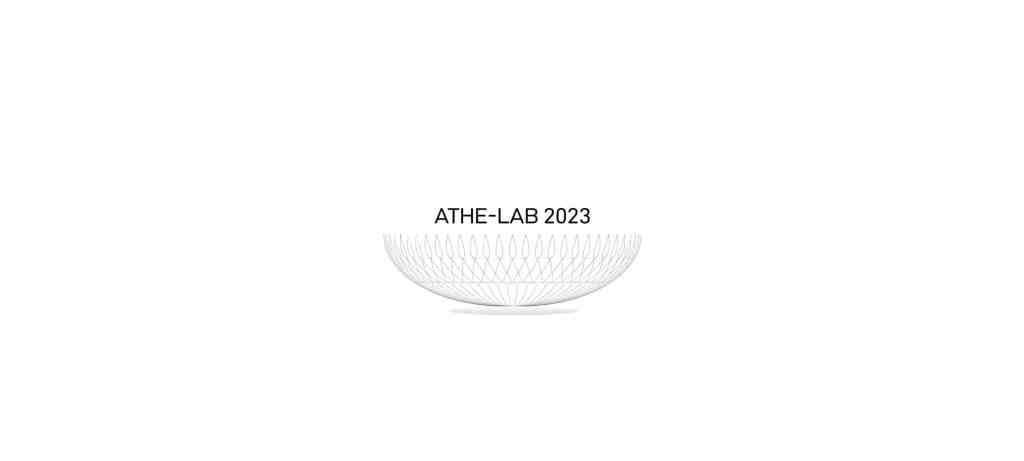
Athe-LAB project:
In engaging this project, first, we studied the history of Denmark. What are the cultural contexts? Who are the people that will mostly use this space? What are the strategies and innovations to be introduced in this project?
We named the project Athe-LAB, we will be incorporating Greek or Roman architectural programs into the project, specifically the Agora. This is a place where they can openly express and share their thoughts. It would be an open space that features collaborative strategies for the artists.
We named the project Athe-LAB, we will be incorporating Greek or Roman architectural programs into the project, specifically the Agora. This is a place where they can openly express and share their thoughts. It would be an open space that features collaborative strategies for the artists.
Viking Impact:
Denmark is one of the Nordic countries, having a Viking lineage, we will also incorporate that idea on how to approach the project in a contemporary way. It is truly a challenge to intertwine different cultures in one project. We studied the Medieval Scandinavian Architecture, its architectural features, and the approach of the design.
Dissecting the structural and architectural concepts of their houses and introducing them with a new idea. Please see the form evolution to visualize this project.
Dissecting the structural and architectural concepts of their houses and introducing them with a new idea. Please see the form evolution to visualize this project.
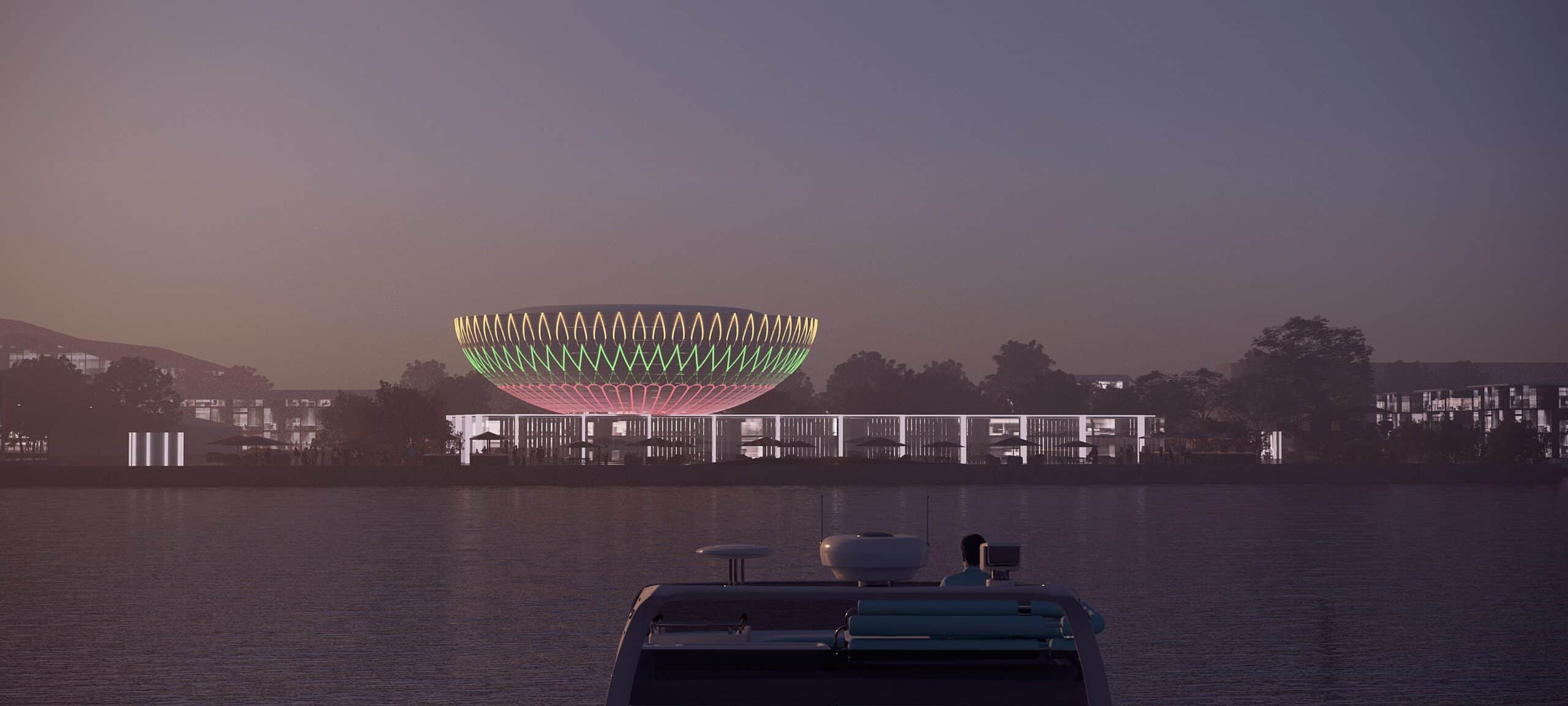
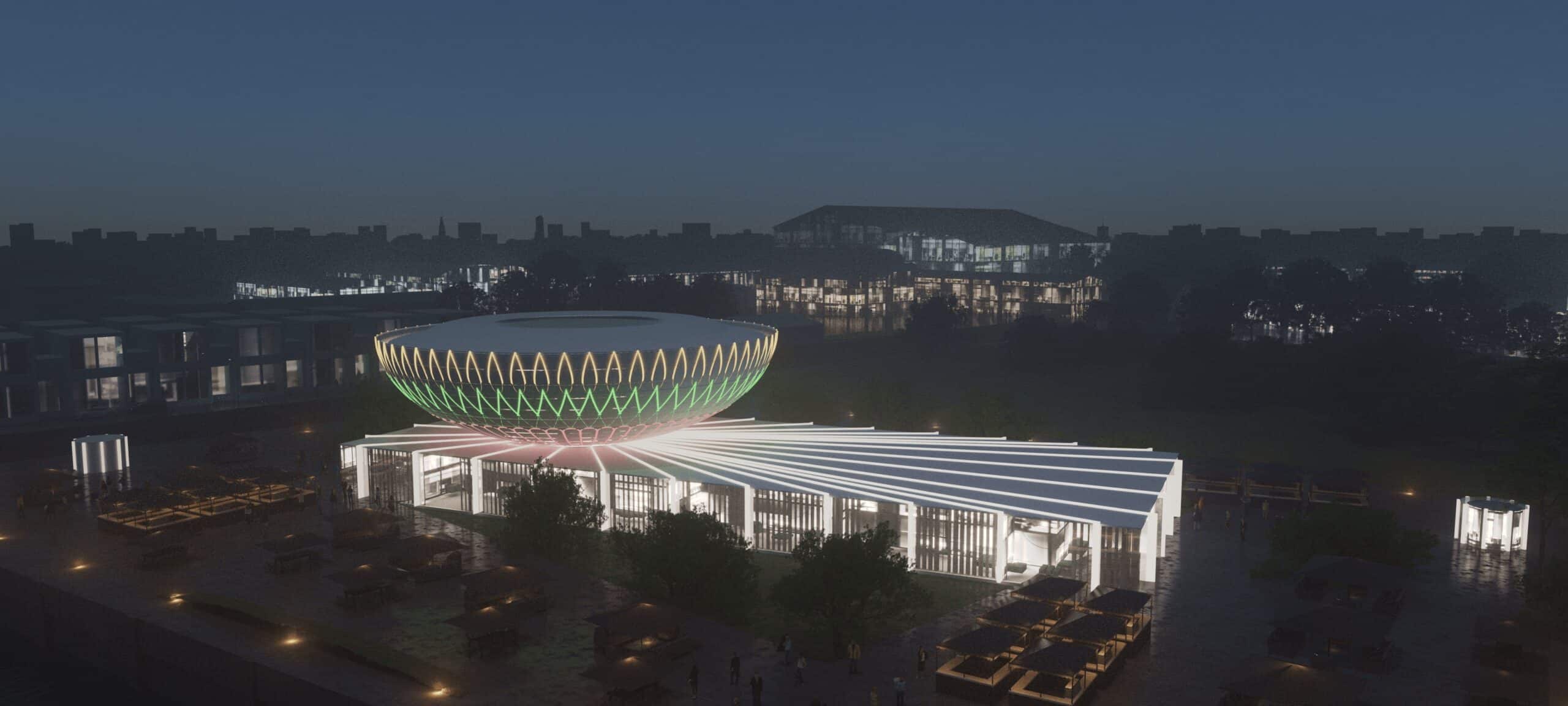
Viking culture:
Having the lineage of Viking culture, we studied their behavior, lifestyle, programs that they were used in medieval times and translated it into a contemporary understanding. We evolved these underlying ideas to be pragmatic, and at the same time to be systematic in a way of its approach.
Athe-LAB Concepts:
Having studied these concepts, we try to match and detach several approaches design process to achieve certain programs and form for the project. We also incorporated the longboats used by the Nordics.
The characteristics of the longboat are very shallow and sturdy. We translated this form and architectural concept. With the restrictions from the organizers, long boats are applicable to use. It also represents “it can go anywhere, because of its shallow feature”.
The characteristics of the longboat are very shallow and sturdy. We translated this form and architectural concept. With the restrictions from the organizers, long boats are applicable to use. It also represents “it can go anywhere, because of its shallow feature”.
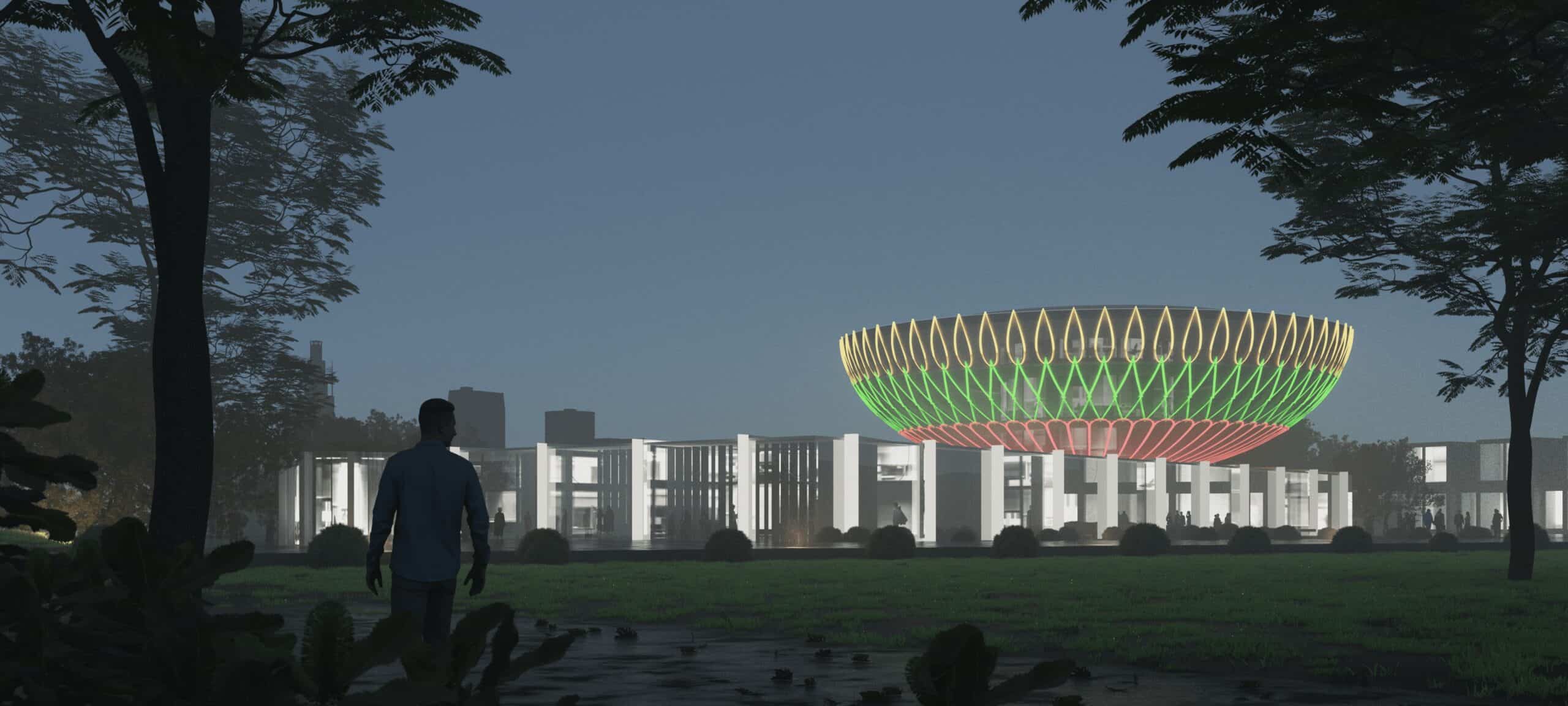

Nordics shields:
We intend to give an impression to the artist, that the Athe-LAB will be a sailing institution where they can get help from their career, creative and critical thinking as an artist. Following this idea, we also translated the shields used by the Nordics and the section of a longboat into one giant bowl.
This will represent a house for the storage of knowledge that will, later on, benefit the next generations. Proposing a library, storage for their creative contents, that will be used as a benchmark for people or artists who wish to engage in the same field.
The patterns that are visible to the bowl art runic symbols, we modified its form to be integrated as sun-shading and aesthetic for the facility. These runic symbols will help the structure to build its identity.
These patterns will spread throughout its façade, which will also serve as an exoskeleton that will act as structural supports for the Athe-LAB. With these runic symbols, we also try to practice cultural appropriation by respecting their rich culture.
This will represent a house for the storage of knowledge that will, later on, benefit the next generations. Proposing a library, storage for their creative contents, that will be used as a benchmark for people or artists who wish to engage in the same field.
The patterns that are visible to the bowl art runic symbols, we modified its form to be integrated as sun-shading and aesthetic for the facility. These runic symbols will help the structure to build its identity.
These patterns will spread throughout its façade, which will also serve as an exoskeleton that will act as structural supports for the Athe-LAB. With these runic symbols, we also try to practice cultural appropriation by respecting their rich culture.
Athe-LAB :
In this way, architecture won’t gentrify any idea and will continue to respect the context of the site. The massing of the structure undergone different analyses such as thermal comfort, view rose, wind path, and contextual studies. In a city that is full of Iconic Buildings, how can a structure still stand out from the rest?
Our approach is to complement the other buildings by doing these studies. To harmonize in the skyline, we have to be wary of conditions that greatly affect the historical context of the project.
The Athe-LAB will act as a gateway for the old and new. This will become a vault of knowledge, and ideas to initiate a dialogue for the future of architectural philosophies in the world. With its collaborative spaces introduced in this project, we can serve meaningful and contextual content for aspiring Architects.
Our approach is to complement the other buildings by doing these studies. To harmonize in the skyline, we have to be wary of conditions that greatly affect the historical context of the project.
The Athe-LAB will act as a gateway for the old and new. This will become a vault of knowledge, and ideas to initiate a dialogue for the future of architectural philosophies in the world. With its collaborative spaces introduced in this project, we can serve meaningful and contextual content for aspiring Architects.
