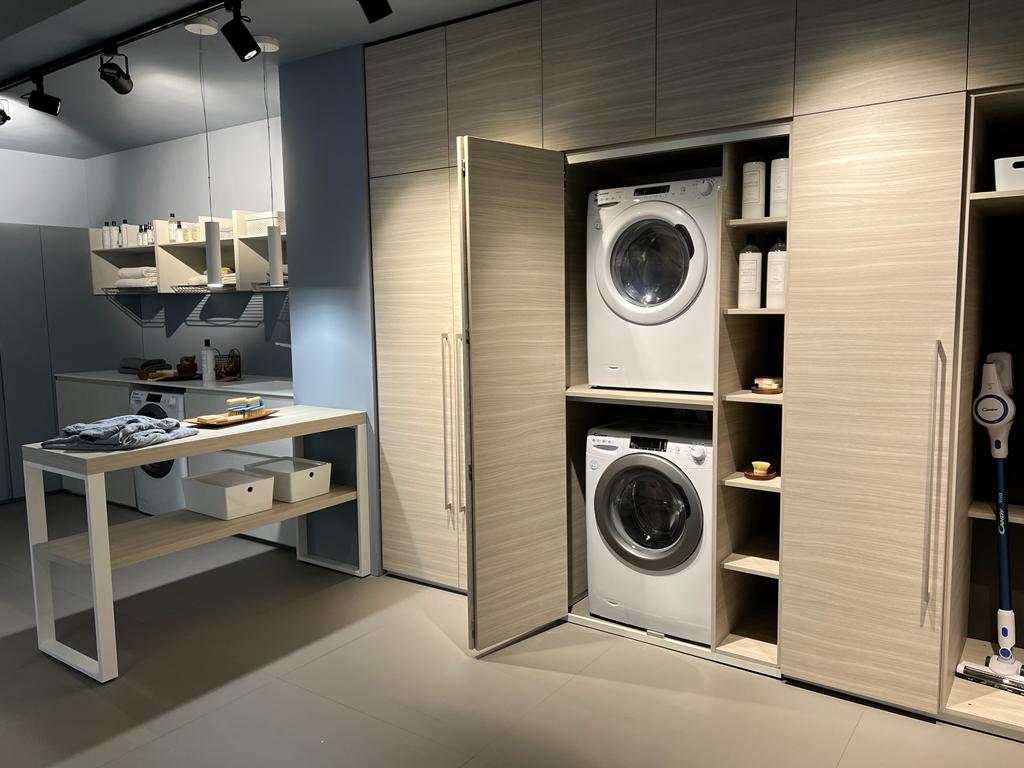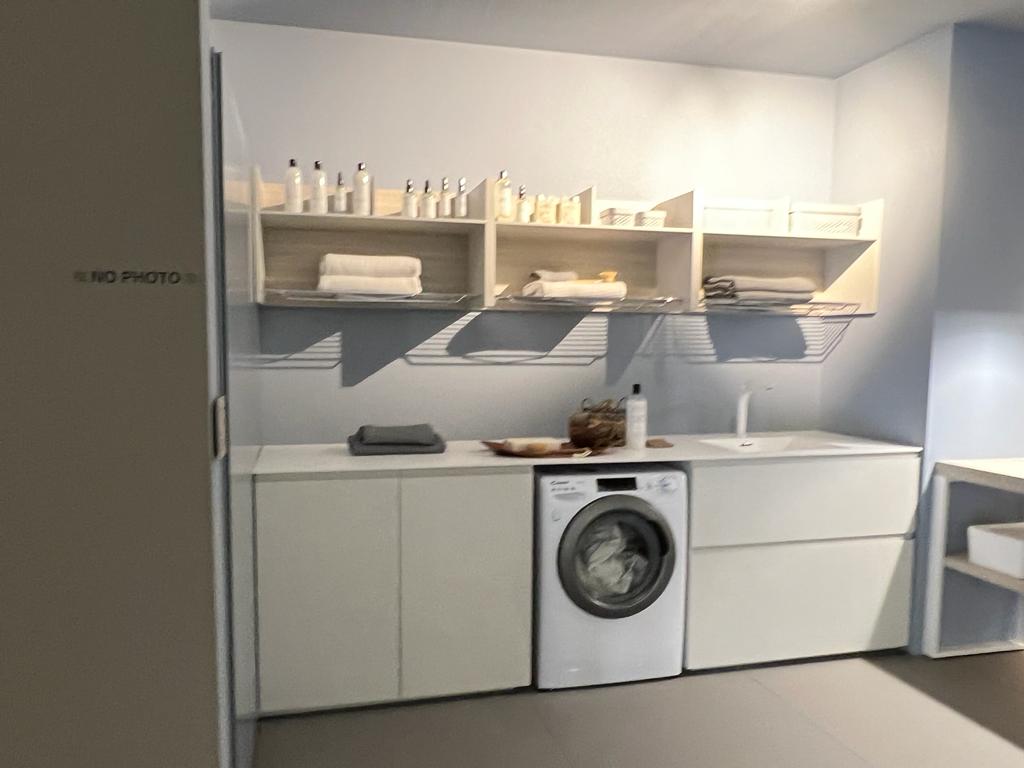A functional and efficient laundry room depends on many factors such as your choice of washer and dryer,
wall finishes and floor coverings, storage and organization.
But the most important factor when remodeling a laundry room is deciding the best room layout for your situation.
With large appliances, countertops, cabinets, and sometimes even a sink, laundry rooms can borrow much of their inspiration from kitchen planning.
Using favorites like L-shaped, U-shaped, or open-plan kitchen styles.
Not only do you need the laundry room space to work with its given space,
you also need to double your efforts while reducing your overall workload.

Layout of a slab or corridor washroom
It is the simple, basic and economical way to plan a laundry room because it suits even the smallest of areas.
This design is usually called a kitchen-style laundry room or a laundry room,
and this design is suitable for long and narrow spaces on the side of kitchens.
Because space is tight, often at five feet, there’s room on one side only for appliances and other large items like a washer and dryer,
utility sink, countertops, and large cupboards.
The other side of the laundry room might be just a wall, or at most,
the other wall might have hooks or narrow shelves.
However, you can keep it to a minimum, as it will interfere with washer and dryer operations.
L-shaped laundry room layout
The layout of the L-shaped laundry room is similar to the kitchen-style layout where the majority of services are grouped on one long wall: the long leg of the layout.
A short L-shaped design might contain a washer and dryer, a short set of worktops and cabinets,
or a laundry room sink.
In this short station there is usually space for only one service, not multiple services.
Much of this design depends on the location of the water supply and sewerage,
as well as the dryer’s electric or gas vessel.
If these things are in the short part of the design,
it makes sense to put the washer and dryer here in a smart layout as this gives you the most space to open and close the washer and dryer doors.

U-shaped laundry room layout
If you are going to take an L-shaped laundry room, extend it so that you have two long legs,
you will have a U-shaped design.
Much of the heavy lifting of the U-shaped laundry room functions is done by the other two legs of this design.
This second long leg is a bit of a bonus space for extra storage, organizers, shelves,
hooks, and clothes racks.
The laundry room should be at least 90 inches wide, to accommodate worktops on both long walls and a 42-inch wide corridor.
Open the laundry room planner
The open plan laundry room design is the most flexible design ever.
You will need a lot of space, as appliances and storage are located at any point around the perimeter of the room depending on the location of the doors, windows, water, sewage and electrical services.
As with open-plan kitchens that have an island in the middle,
open-plan laundry rooms are usually large enough that they can have a foldable table located in the center of the room.
Hidden or invisible laundry room layouts
When you don’t have a dedicated space available for the laundry room but still want to do your laundry yourself,
one option is to place the laundry room in an existing room in your home.
Since laundry rooms and kitchens share many of the same characteristics and needs,
laundry rooms are often hidden here.
The bathrooms also have water supply and sewage, so they are also sometimes used.
One problem with using the bathroom as a laundry room is that they usually lack the 240-volt electrical receptacle required for dryers.
A washer and dryer are also placed side-by-side under the kitchen countertop,
sometimes with a sliding door or curtain to conceal it when not in use.
In other designs, a stacking washer and dryer are placed in the kitchen pantry and closed behind the door.
Storage of laundry items is very limited and sometimes shared with kitchen utensils.
If you have any kind of extra space for a laundry room,
then creating a hidden laundry room inside your kitchen shouldn’t be your first choice.
You may like: How to use colors in your home interior design
