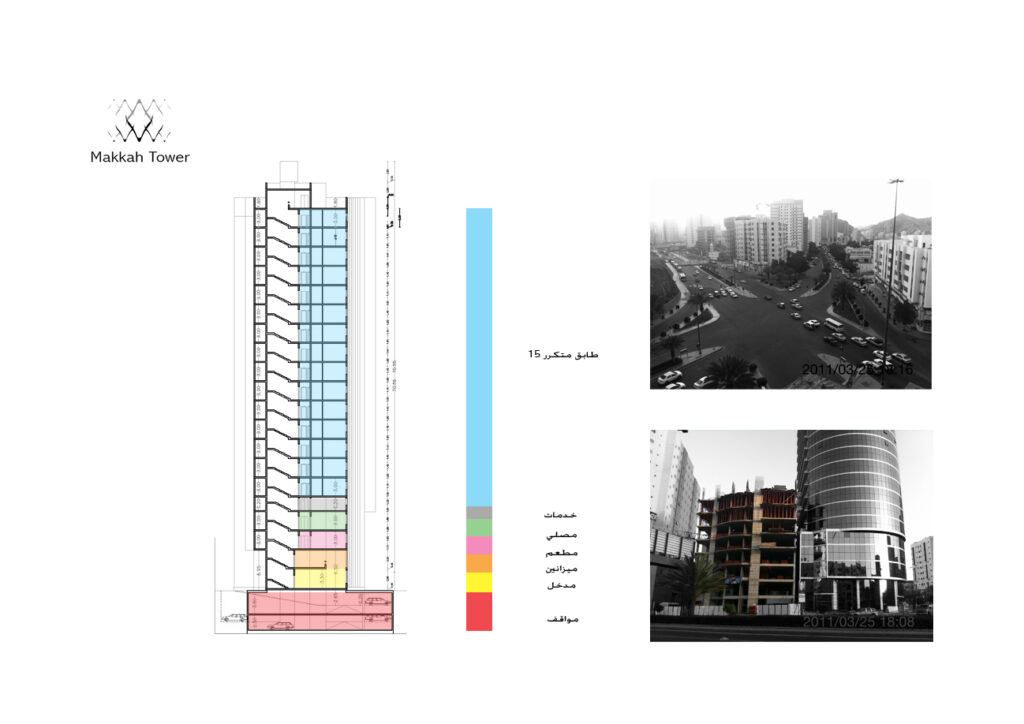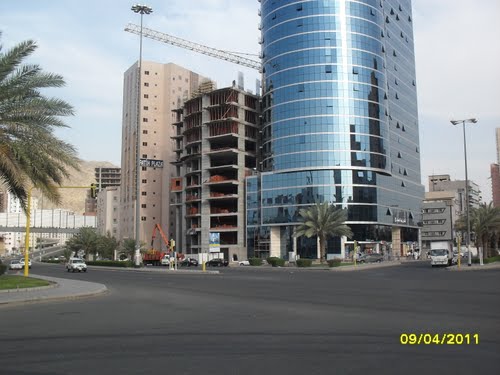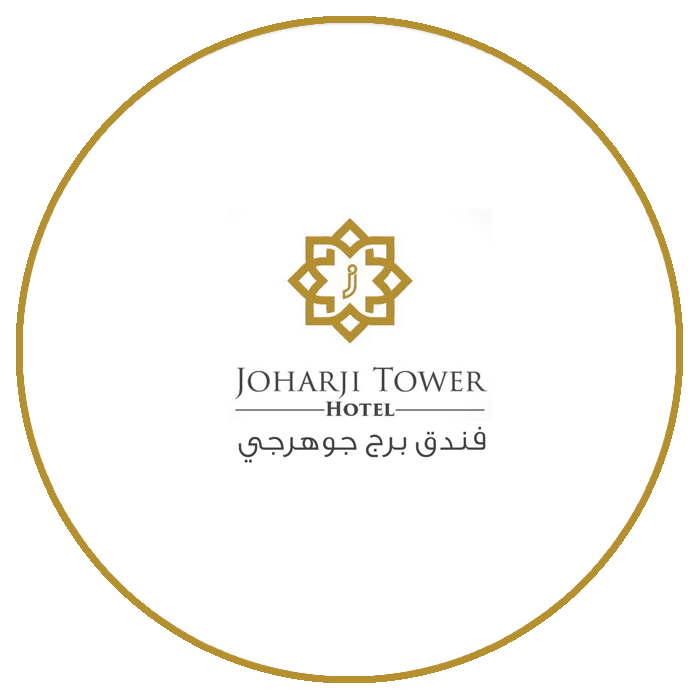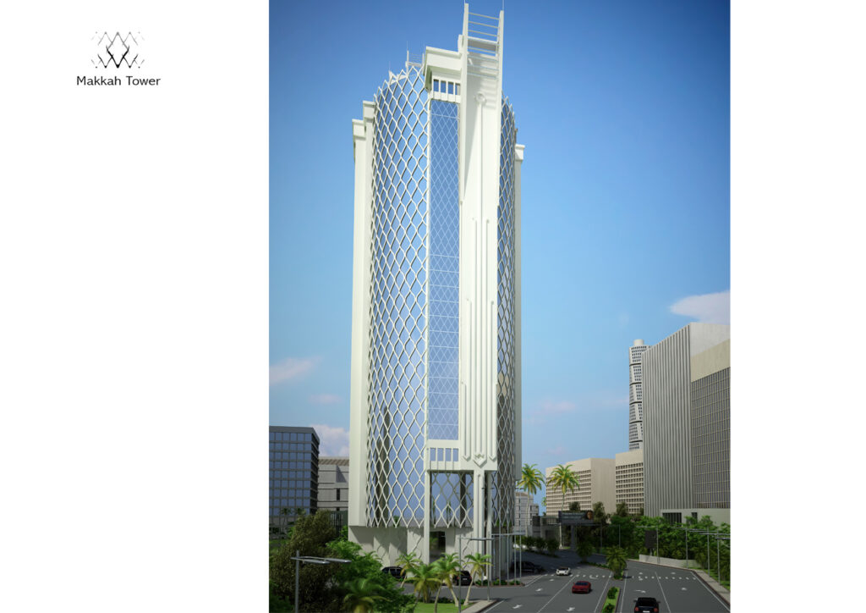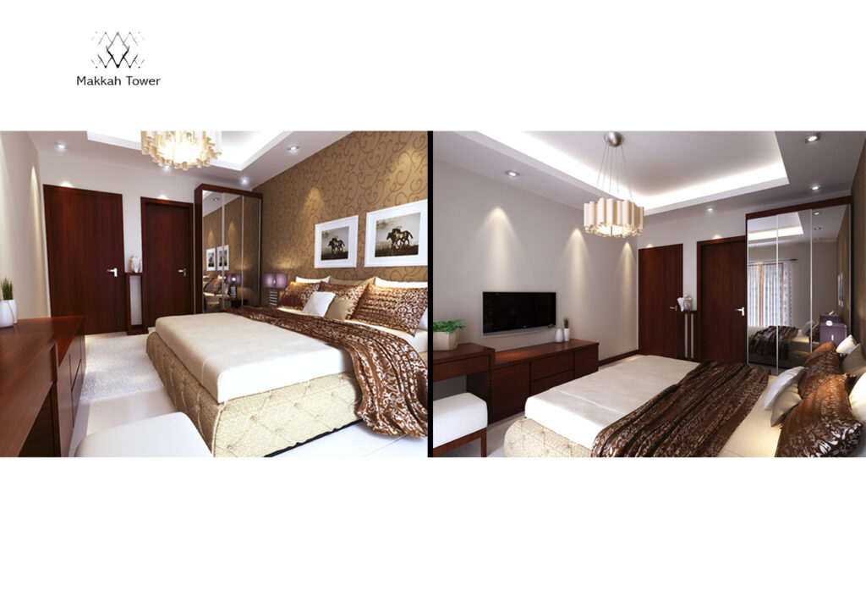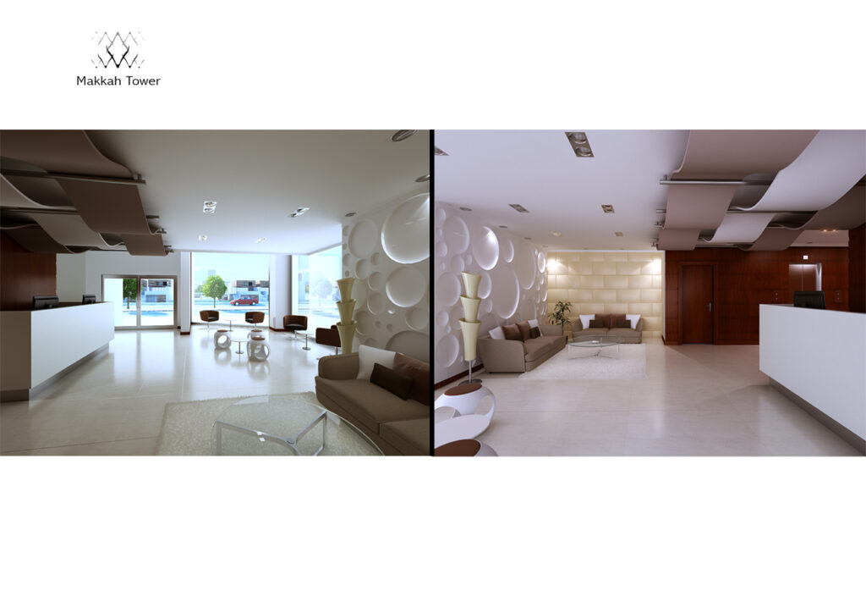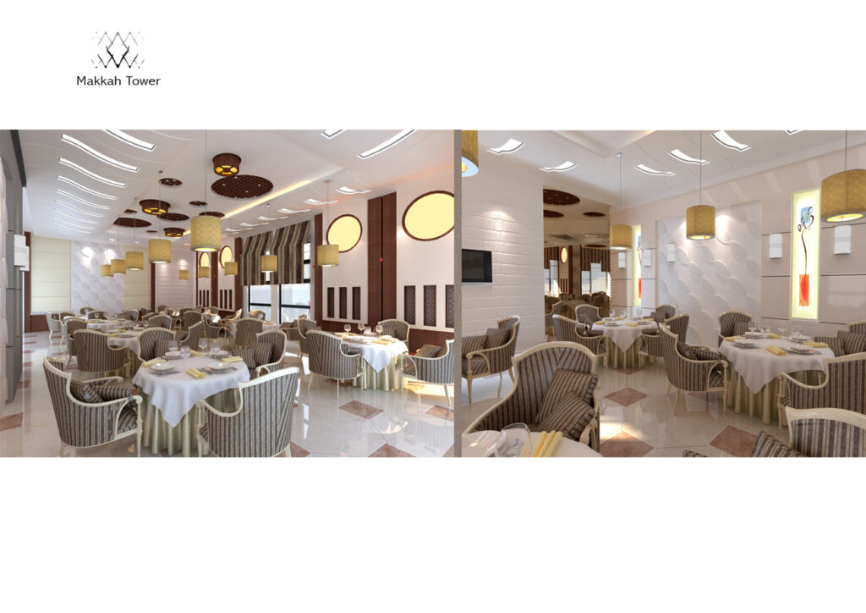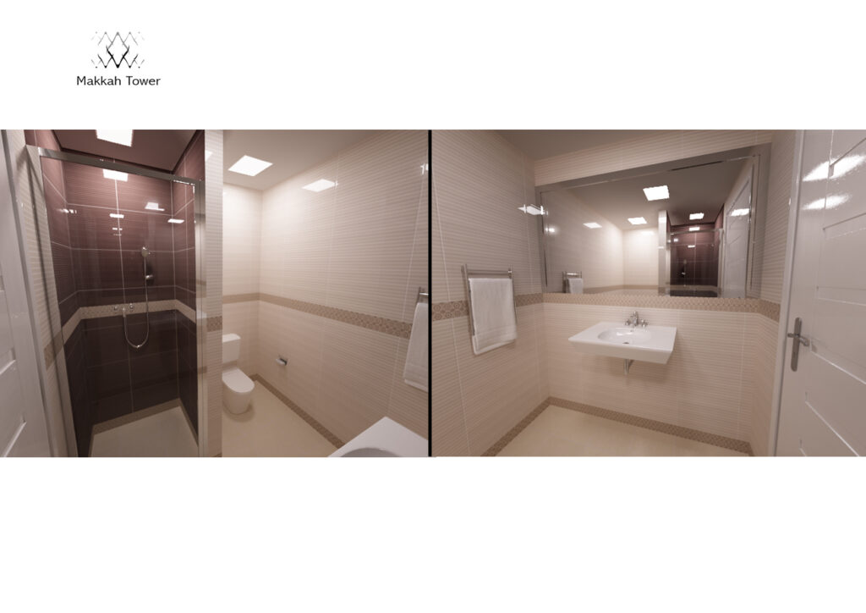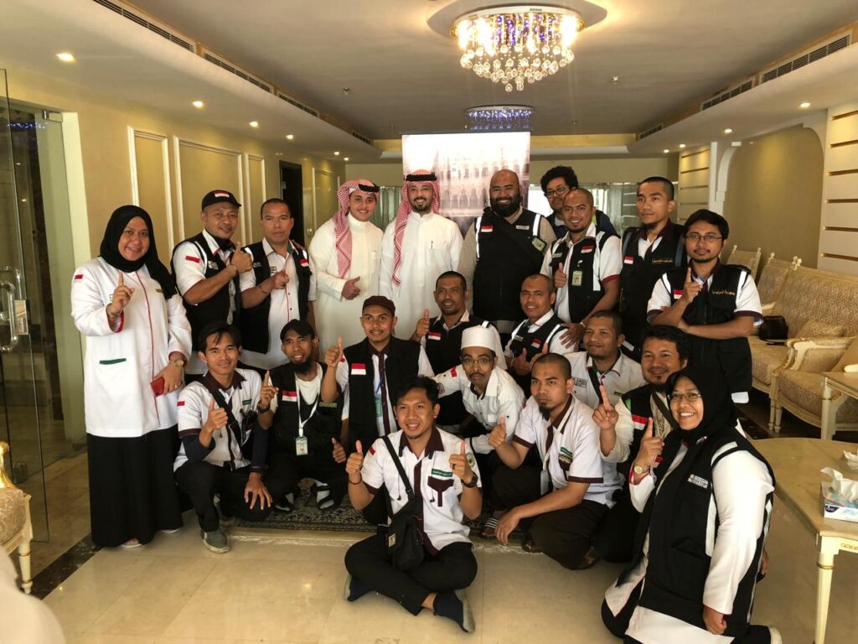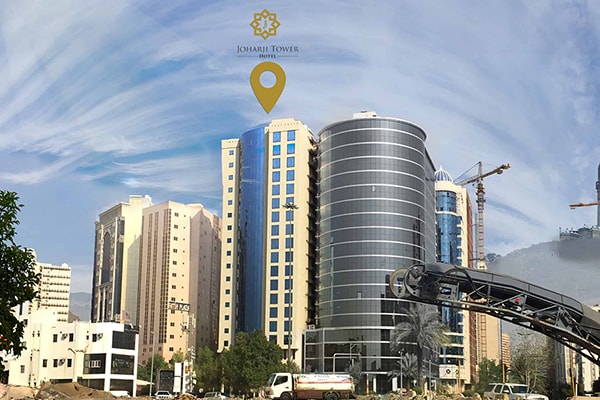In the heart of Makkah, where dense urban fabric meets the sacred pilgrimage, Joharji Hotel Tower stands as a contemporary hospitality landmark. The project exemplifies INJ Architects approach to merging functional efficiency with cultural sensitivity, offering pilgrims from around the world a dignified and comfortable stay.
Designed and executed by Ibrahim Nawaf Joharji under the vision of INJ Architects, every element—from circulation to façade orientation—was meticulously crafted to meet the demands of one of the world’s most complex urban contexts. The project reflects the studio’s philosophy and the methods described in How We Work.
| Item | Details |
|---|---|
| Project Name | Joharji Hotel Tower |
| Location | Al Shisha District – Makkah, Saudi Arabia |
| Year | 2011 |
| Area | 12,346 m² |
| Status | Completed |
| Category | Architecture / Hospitality / Urban Infill |
| Design Style | Contemporary / Sustainable / Pilgrimage-Oriented |
| Design Rights | © INJ Architects – All rights reserved |
Urban Context and Site Dynamics
The hotel occupies a corner plot with three open elevations along King Fahd Road, giving it strong visibility while respecting the traditional fabric of Makkah’s pilgrimage accommodations. Its location demanded careful integration with city infrastructure, traffic flow, and pedestrian access. Similar contextual strategies can be explored in projects under Architecture Style.
✦ AI Review
Joharji Hotel Tower embodies a rare fusion of cultural continuity and contemporary hospitality in Makkah’s evolving urban landscape. While many hotel developments in pilgrimage zones prioritize capacity over character, this project elevates the typology—transforming the idea of lodging into an architectural narrative of efficiency, identity, and devotion. No other model so gracefully unites pilgrimage-oriented functionality with modernist clarity and sustainable awareness.
Its abstraction is not stylistic but rooted in the emotional and logistical realities of pilgrimage. The project’s design intelligence lies in balancing rapid execution with enduring architectural integrity—achieved through precise planning, thermal sensitivity, and contextual alignment with Al Shisha’s dense fabric. This synthesis reflects the guiding vision of Ibrahim Nawaf Joharji, whose authorship bridges personal heritage with architectural innovation.
More than a hotel, the Joharji Hotel Tower stands as a thesis on the spiritual dimension of hospitality. It reflects INJ Architects’ Philosophy of context-responsive design, operational clarity, and human-centered experience. Through How We Work, Construction & Project Management, and unwavering Quality, the project exemplifies how architecture in sacred cities can become both a vessel of care and a reflection of timeless cultural empathy. Explore more in Architecture Style, Sustainability, and the Architecture Blog.
Design Concept and Planning Strategy
The 220-room hotel features units from 20 m² studios to 36 m² guest rooms, designed to balance peak Hajj occupancy with off-season comfort. Spatial clarity, air circulation, and intuitive movement guided the layout. The design emphasizes clean lines, modular repetition, and sustainable strategies to reduce thermal gain. The project aligns with Interior Design standards and VR & AR applications used by the studio.
Construction Timeline and Execution
Completed in five months, the project included a four-month design phase and three months of structural works. Execution was phased: the first phase ensured rapid operational readiness, while the second focused on refined finishes. This approach allowed pilgrims to be accommodated without delay. Detailed project management is highlighted in Construction & Project Management.
Circulation, Safety, and Vertical Mobility
Vertical circulation was optimized for peak pilgrim flow, with elevators, stairwells, and corridors designed for continuous movement. Fire safety and emergency evacuation were modeled in compliance with national and international standards. Learn more about the firm’s Quality and Engineering Arbitration practices.
Pilgrimage Hospitality and Cultural Diversity
The hotel has hosted pilgrims from Indonesia, Iran, Turkey, Libya, Europe, and North America. Multilingual signage, flexible room layouts, and shared facilities accommodate diverse cultural needs. The project reflects Makkah’s global character, integrating cultures into a unified architectural expression. Discover the INJ Architects Team and BIM & CAD processes that support such complex projects.
Design Oversight
The principal architect supervised the project from concept through completion, ensuring continuity with the studio’s philosophy and respect for local context. Every decision reflects technical precision and cultural awareness, as showcased in the Architecture Blog and INJ Blog3
