Our Working Philosophy
At INJ Architects, our approach to design is meticulous and methodical, ensuring that each project undergoes a comprehensive and iterative process. We follow a structured five-stage methodology that integrates innovation, analysis, and precision to deliver outstanding architectural solutions.

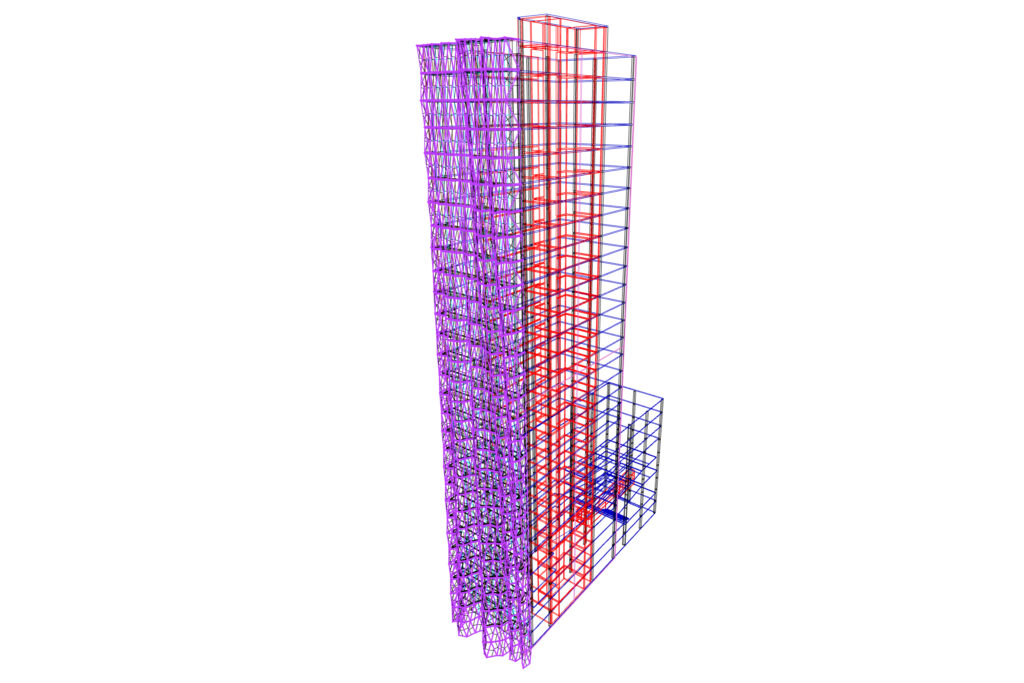

Our Design Process
Our design process is a blend of creativity, technical expertise, and rigorous analysis. We believe in a structured approach that allows for flexibility and innovation at each stage. Our process consists of five key phases:
1. Architectural Analysis

- Site Analysis: Detailed examination of the site’s topography, climate, and surrounding environment.
- Contextual Research: Understanding the cultural, historical, and social context of the project.
- Environmental Impact: Assessing the ecological implications and sustainability considerations
In the Architectural Analysis stage, we dive deep into understanding the essence of the site. This phase involves thorough research and study of the topography, climate, and environmental factors. We also consider the cultural, historical, and social context of the location. By synthesizing these insights, we ensure that our designs are not only functional and sustainable but also deeply rooted in the place’s unique characteristics, setting a solid foundation for innovative solutions.
The foundation of our design process begins with an in-depth architectural analysis. We conduct thorough site studies, environmental assessments, and contextual research to understand the unique characteristics and constraints of each project. This phase involves:.
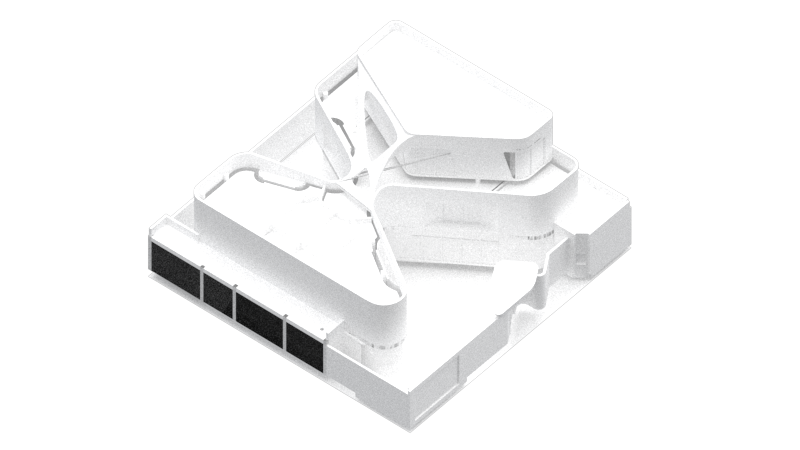

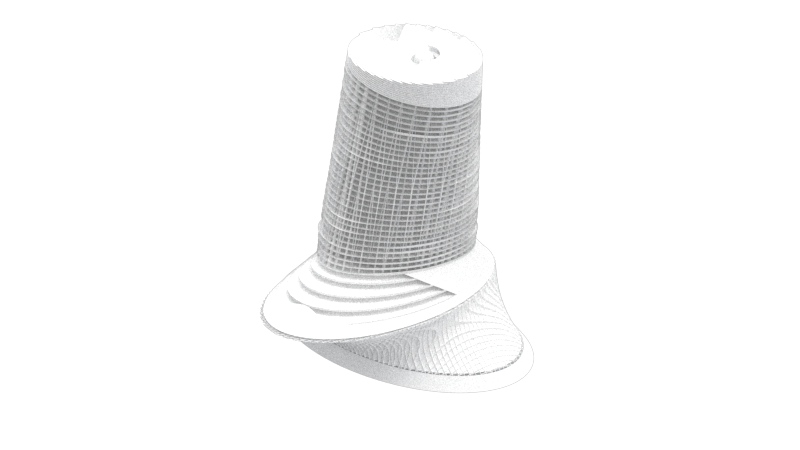
2. Heroic Concept
Following the analysis, we move to the conceptual phase where the “Heroic Concept” is developed. This stage is characterized by creative exploration and ideation:
- Brainstorming Sessions: Collaborative workshops to generate innovative ideas.
- Sketching and Modeling: Initial sketches and physical/digital models to visualize concepts.
- Conceptual Development: Refining ideas to create a compelling and unique design vision.
The Heroic Concept phase is where creativity and vision converge. Our team engages in dynamic brainstorming sessions, crafting bold ideas and sketching initial models. This stage is all about capturing the client’s dreams and transforming them into a visionary blueprint. It’s a vibrant and exploratory process where possibilities are limitless, and we set the stage for a unique architectural identity that resonates with the client’s vision.
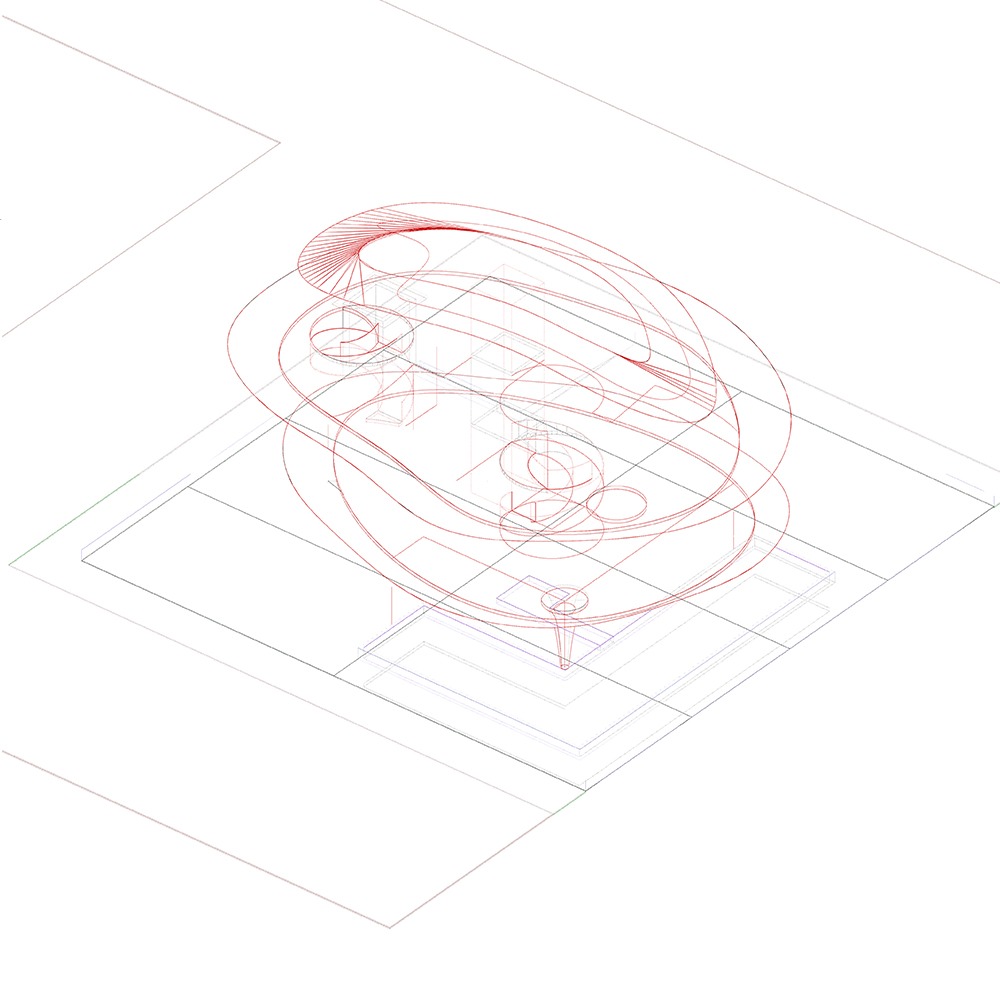
3. Architectural Development
Once the heroic concept is defined, we proceed to the detailed development phase:

- Detailed Design: Elaborating on the concept with precise architectural drawings and specifications.
- Material Selection: Choosing appropriate materials that align with the design vision and sustainability goals.
- Functional Integration: Ensuring that the design meets all functional requirements and client needs.
During the Architectural Development phase, the initial vision begins to take tangible form. Detailed architectural drawings and specifications are meticulously crafted, selecting materials that best fit the project’s ethos. This stage is crucial as it transforms the conceptual design into a practical, executable plan, ensuring every element is harmonized to meet both aesthetic and functional requirements.
4. Layered Architectural Development
This stage involves iterative refinement and layering of the architectural design:
- Design Iterations: Multiple rounds of design revisions to enhance and perfect the project.
- Technical Reviews: Comprehensive technical assessments to ensure structural integrity and feasibility.
- Stakeholder Feedback: Incorporating feedback from clients, engineers, and other stakeholders to refine the design.
In the Layered Architectural Development phase, our design evolves through continuous refinement. Multiple iterations and technical reviews are conducted, incorporating feedback from clients and stakeholders. Each layer adds depth and detail, ensuring the project achieves its optimal form. This iterative process is key to balancing innovation with practicality, resulting in a design that is both innovative and feasible.

5. Engineering Phase
The final stage is the transition from design to engineering:

- Construction Documentation: Preparing detailed construction drawings and documents.
- Engineering Coordination: Collaborating with engineers to integrate all technical aspects.
- Final Review and Approval: Conducting thorough reviews to ensure all elements are ready for construction.
The final Engineering Phase is where our designs are meticulously translated into construction-ready plans. Detailed construction documents are prepared, and our engineers collaborate closely to integrate all technical aspects. This phase is essential for ensuring that the project is ready for construction, with all elements aligned to bring the architectural vision to life seamlessly.
Our architectural design process at INJ Architects follows a meticulously crafted sequence to ensure exceptional results. We start with Architectural Analysis, where we deeply understand the site and its context. Next, in the Heroic Concept phase, we brainstorm and develop visionary ideas. This is followed by Architectural Development, where detailed plans and specifications are created. In the Layered Architectural Development phase, we refine and enhance the design through multiple iterations. Finally, the Engineering Phase translates our designs into construction-ready plans, ensuring a seamless transition from concept to reality.

Collaborative Structure
Our collaborative approach ensures that every project benefits from the collective expertise of our multidisciplinary teams. This structure is designed to foster innovation, efficiency, and quality at every stage.
1. Project Teams
Each project is managed by a dedicated team of professionals, including architects, engineers, designers, and project managers. This ensures that all aspects of the project are handled by experts in their respective fields.
2. Internal Reviews
Regular internal reviews are conducted to ensure that the project is progressing according to plan and meeting our high standards of quality:
- Design Reviews: Periodic reviews to assess the design’s alignment with the initial concept and client requirements.
- Technical Assessments: Evaluations to ensure structural and engineering integrity.
- Quality Control: Rigorous checks to maintain the highest standards of craftsmanship and detail.
3. Client Collaboration
We believe in maintaining an open and collaborative relationship with our clients throughout the project:
- Regular Updates: Providing clients with regular progress updates and involving them in key decisions.
- Feedback Integration: Actively seeking and incorporating client feedback to ensure their vision is realized.
- Transparent Communication: Keeping clients informed and engaged at every stage of the project.
Our Services
At INJ Architects, we offer a comprehensive range of services to meet the diverse needs of our clients. Each service is delivered with a commitment to excellence and a focus on sustainability and innovation.
1. Architectural Design
Our architectural design services encompass the full spectrum from initial concept to detailed planning, ensuring that every project reflects our commitment to excellence and innovation. We engage in a thorough analysis of the site and context, allowing us to create designs that are both functional and aesthetically pleasing. Our approach to architectural design includes:
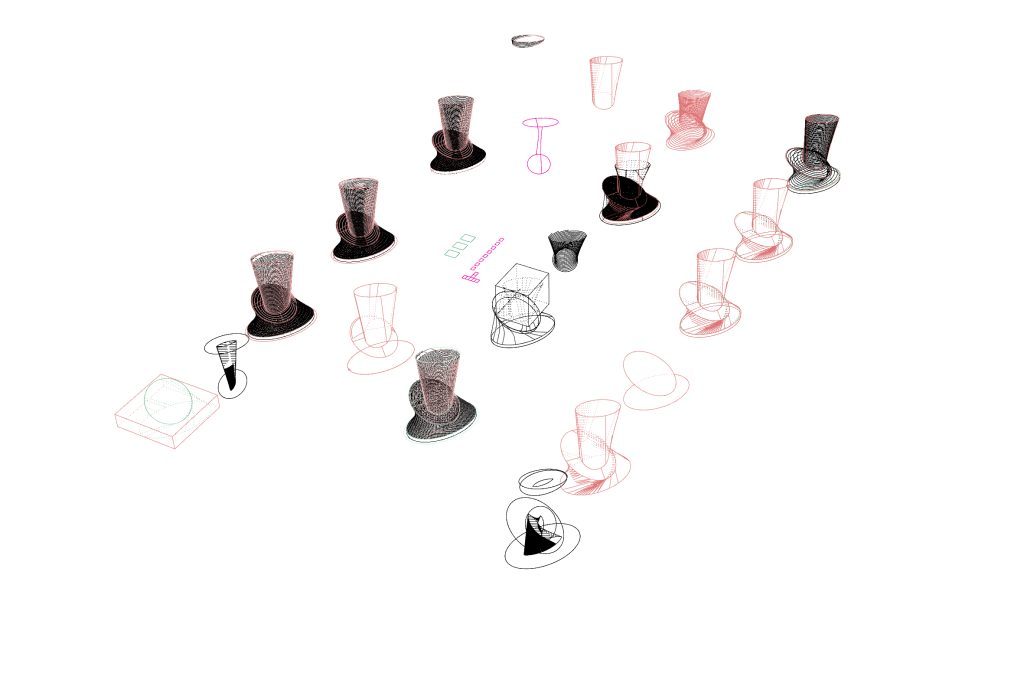
- Conceptual Design: Developing creative and innovative concepts that meet the client’s vision.
- Detailed Design and Documentation: Preparing comprehensive design drawings and specifications.
- Sustainability Integration: Incorporating sustainable design principles to enhance environmental performance. Learn more about our services.
- our architectural design approach is rooted in a deep understanding of parametric and geometric principles, combined with a focus on scenography to create immersive and functional spaces. We leverage advanced parametric design techniques to optimize and innovate, ensuring our structures are not only visually striking but also efficient and sustainable. Our process integrates meticulous geometric analysis, allowing us to craft precise and harmonious forms. By considering scenographic elements, we design environments that engage and inspire, ensuring a seamless blend of form, function, and experience. For more information, please visit our Architectural Design page.
1.1 Branded Residences: Defining Signature Luxury
Since our establishment in 2009, we have developed a distinct design philosophy rooted in creating Branded Residences—a seamless blend of luxury and identity. Our focus is on crafting Luxury Mansions and Palaces that stand as landmarks of exclusivity and innovation in the architectural realm.
- Distinctive Identity: We merge architectural elegance with brand-driven design principles.
- Exceptional Quality: Employing the finest materials and state-of-the-art design techniques to deliver unparalleled experiences.
- Tailored Design: Each project is customized to align with the client’s vision, delivering outcomes that exceed expectations.
We believe that every residential project should embody a unique narrative, inspiring awe and leaving a lasting impression in the world of luxury architecture.
1.2 Diverse Architectural Expertise
Beyond our leadership in luxury residential design, we take pride in offering comprehensive architectural services that transcend conventional boundaries. Our expertise includes:
- Museums and Art Galleries: Designing iconic cultural spaces that have garnered international acclaim.
- Visitor Centers and Institutional Buildings: Developing purpose-built spaces that emphasize both functionality and aesthetics.
- Resorts and Hospitality: Creating immersive environments that deliver elevated luxury experiences.
Comprehensive Design: Where Luxury Meets Innovation
Our holistic approach enables us to achieve the perfect balance between function and form, allowing us to cater to a wide range of needs—whether cultural, commercial, or residential. Our vision is always to integrate innovation and sustainability while maintaining an unwavering commitment to luxury and distinction.
2. Construction Project Management
Our construction project management services ensure that every project is delivered on time, within budget, and to the highest standards of quality. We provide end-to-end management of the construction process, including:
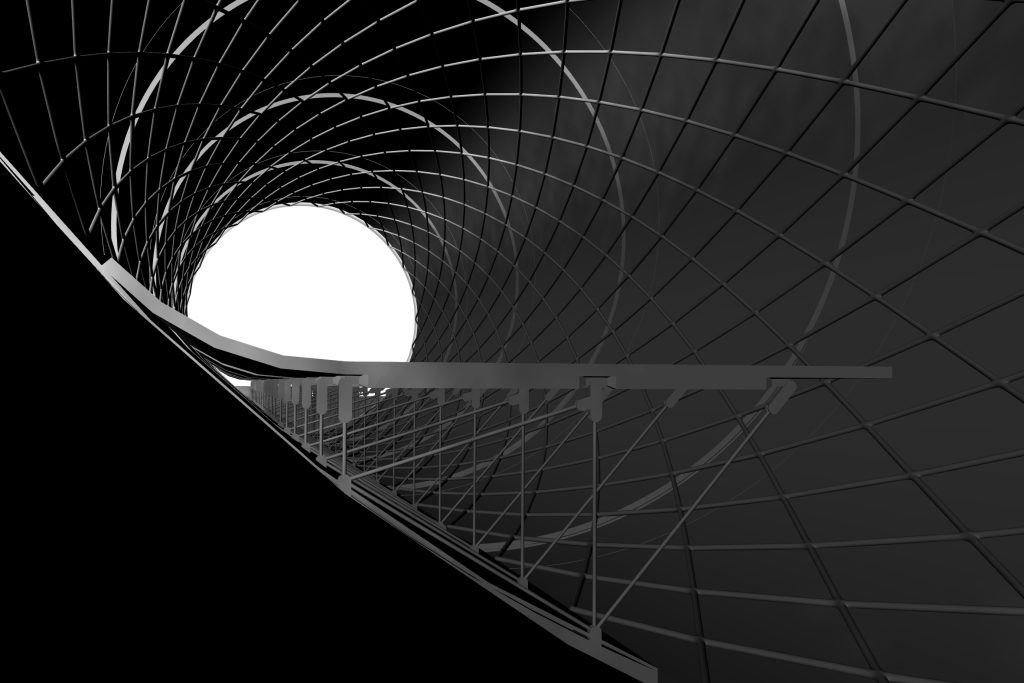
- Planning and Scheduling: Detailed project planning and timeline management.
- Cost Management: Budgeting, cost tracking, and financial reporting.
- Quality Assurance: Implementing rigorous quality control measures to ensure construction excellence.
- Risk Management: Identifying and mitigating potential risks throughout the project lifecycle. Discover our project management approach.
3. Engineering Arbitration
INJ Architects offers expert engineering arbitration services, helping to resolve disputes efficiently and fairly. Our deep understanding of engineering principles and construction practices allows us to provide solutions that are both practical and equitable. Our arbitration services include:
- Dispute Resolution: Mediating and resolving construction and engineering disputes.
- Expert Testimony: Providing expert analysis and testimony in arbitration proceedings.
- Contract Review: Analyzing and interpreting contract documents to support dispute resolution. Explore our arbitration services.
4. Architecture Style
Our design philosophy embraces a blend of traditional and contemporary styles, creating structures that are both timeless and innovative. We strive to deliver designs that respect cultural heritage while incorporating modern aesthetics. Our architectural style is characterized by:
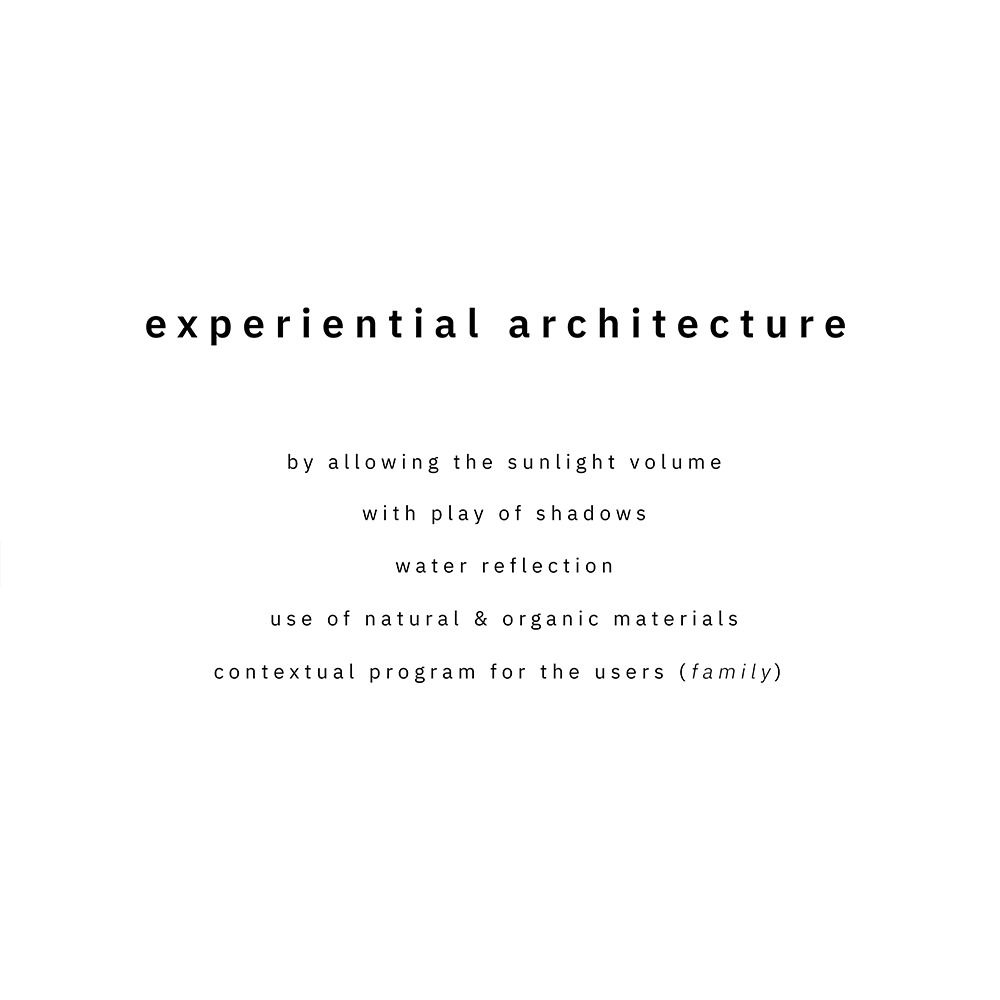

- Contextual Sensitivity: Designing buildings that harmonize with their surroundings.
- Innovative Use of Materials: Utilizing advanced materials and construction techniques.
- Aesthetic Excellence: Creating visually striking and functionally superior structures. Understand our architectural style.
5. Design Philosophy
At the core of our design philosophy is a commitment to creating spaces that are functional, sustainable, and aesthetically pleasing. We believe in designing with a purpose, ensuring that every element of our projects serves a meaningful role. Our design philosophy encompasses:
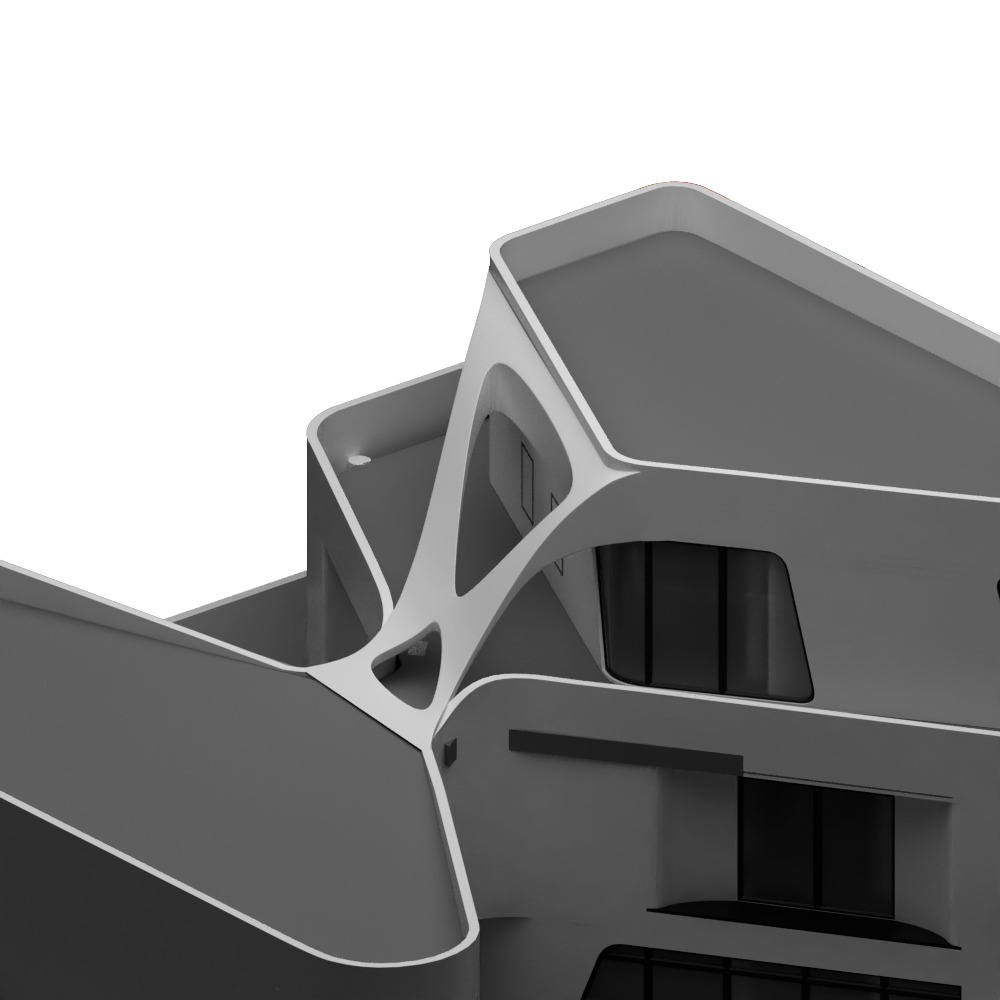
- User-Centric Design: Focusing on the needs and experiences of the building’s occupants.
- Sustainability: Prioritizing environmentally responsible design practices.
- Innovation: Continuously exploring new ideas and technologies to enhance our designs. Learn about our philosophy.
6. Virtual Reality (VR) and Augmented Reality (AR)
We leverage cutting-edge VR and AR technologies to bring our designs to life. These tools allow clients to immerse themselves in the design process, providing a realistic preview of the final outcome and facilitating better decision-making. Our VR and AR services include:
- Immersive Visualization: Creating virtual tours and augmented reality experiences of our designs.
- Interactive Design Feedback: Allowing clients to interact with and provide feedback on design elements in real-time.
- Enhanced Communication: Improving communication and understanding between designers and clients through visual simulations. Discover our VR and AR capabilities.
7. Building Information Modeling (BIM) and Computer-Aided Design (CAD)
Our use of BIM and CAD technologies ensures precision, efficiency, and collaboration throughout the design and construction process. These tools enable us to create detailed models, optimize workflows, and enhance coordination among all project stakeholders. Our BIM and CAD services include:
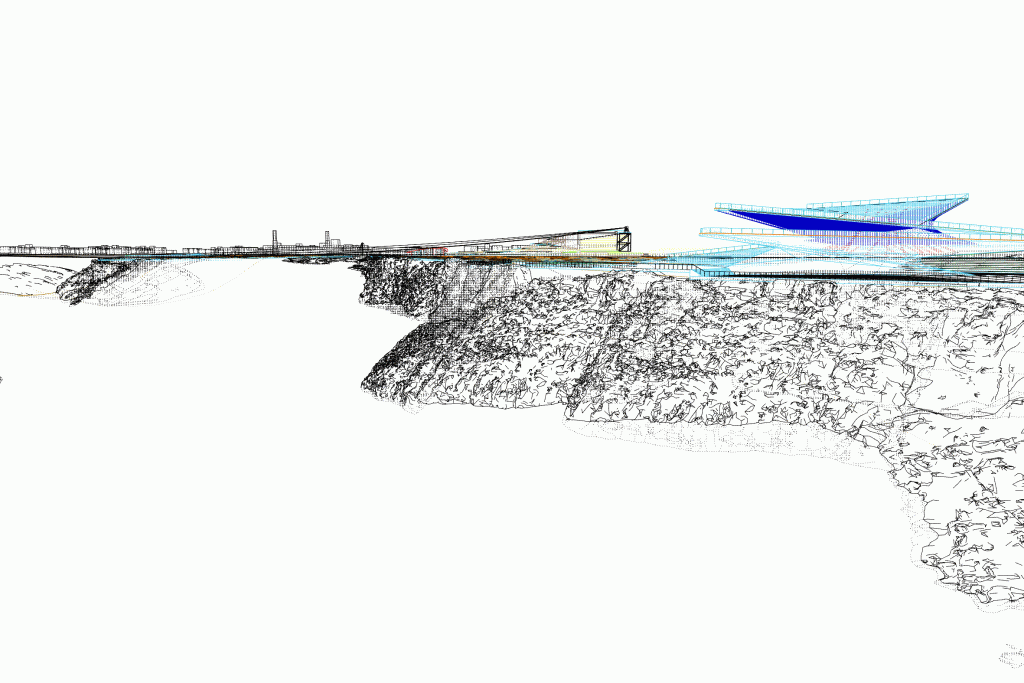
- 3D Modeling: Creating accurate and detailed three-dimensional models of our designs.
- Integrated Project Delivery: Facilitating seamless collaboration among architects, engineers, and contractors.
- Design Optimization: Enhancing design accuracy and reducing errors through advanced modeling techniques. Explore our BIM and CAD technologies.
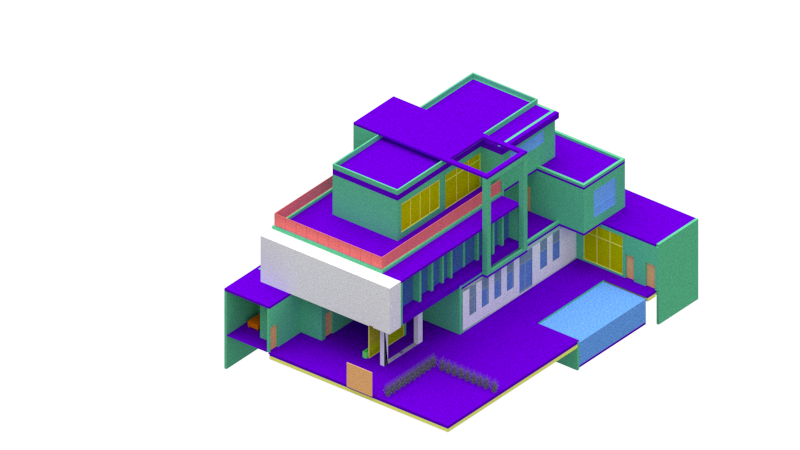
At INJ Architects, we have extensive experience in Building Information Modeling (BIM) and utilize a variety of platforms and software to enhance our design processes and project delivery. Our team is proficient in Autodesk Revit for detailed architectural and structural modeling, Navisworks for clash detection and coordination, and BIM 360 for cloud collaboration and project management. We also use Rhino for complex geometry and design, integrated with Grasshopper for parametric design. These tools enable us to create precise, efficient, and coordinated designs, ensuring high-quality deliverables and seamless project execution.
8. Interior Design
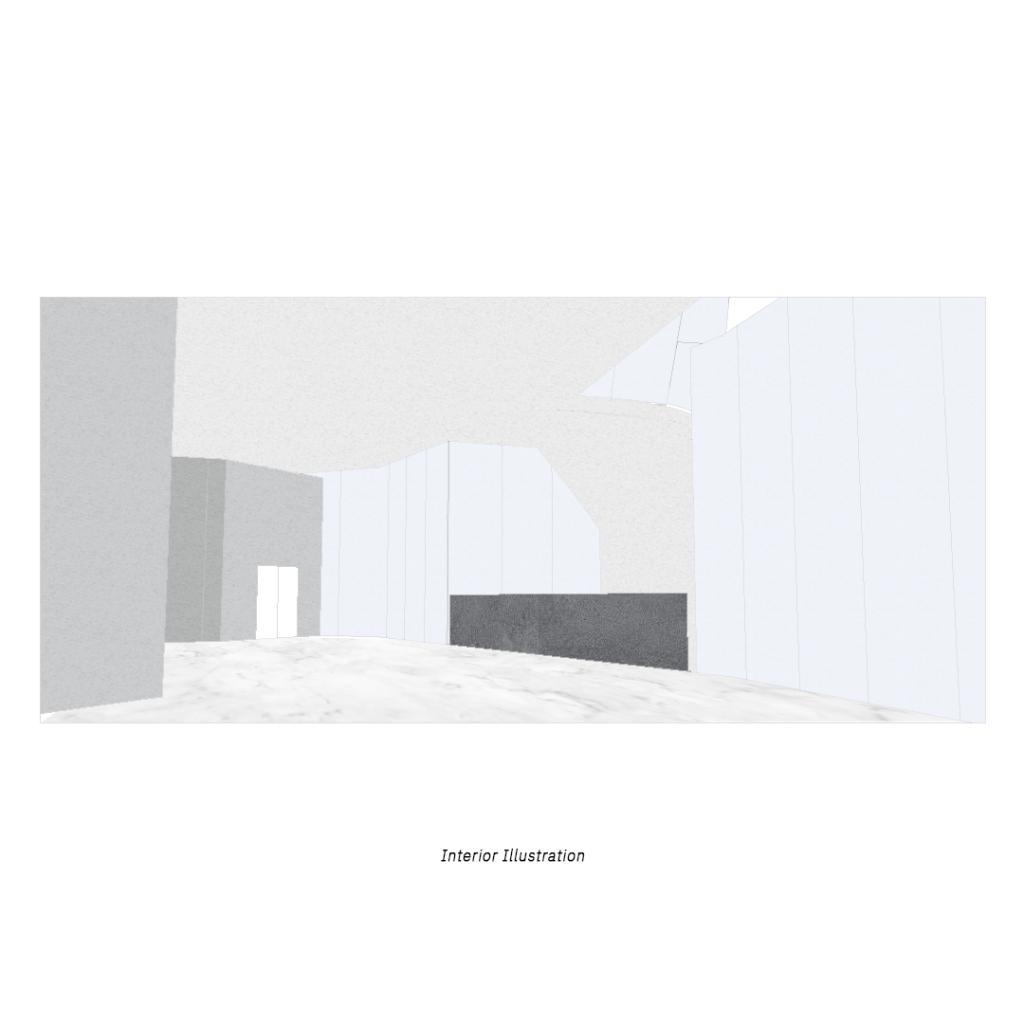

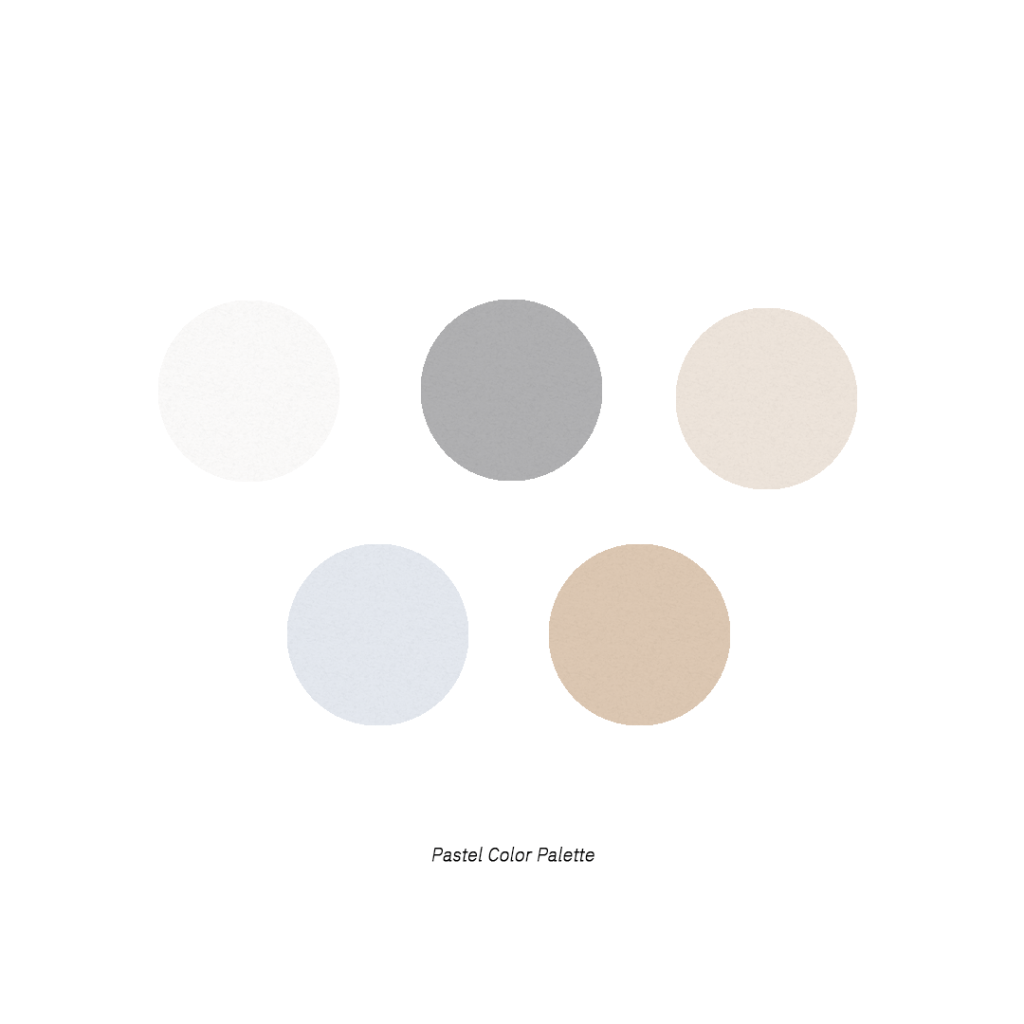
Our interior design services focus on creating spaces that are not only beautiful but also functional and comfortable. We work closely with clients to understand their needs and preferences, translating them into bespoke designs that enhance the overall project. Our interior design services include:
- Space Planning: Designing efficient and effective layouts for interior spaces.
- Material and Finish Selection: Choosing appropriate materials, colors, and finishes to create a cohesive design.
- Furniture and Decor: Selecting and arranging furniture and decor to complement the overall design aesthetic. Learn more about our interior design services.
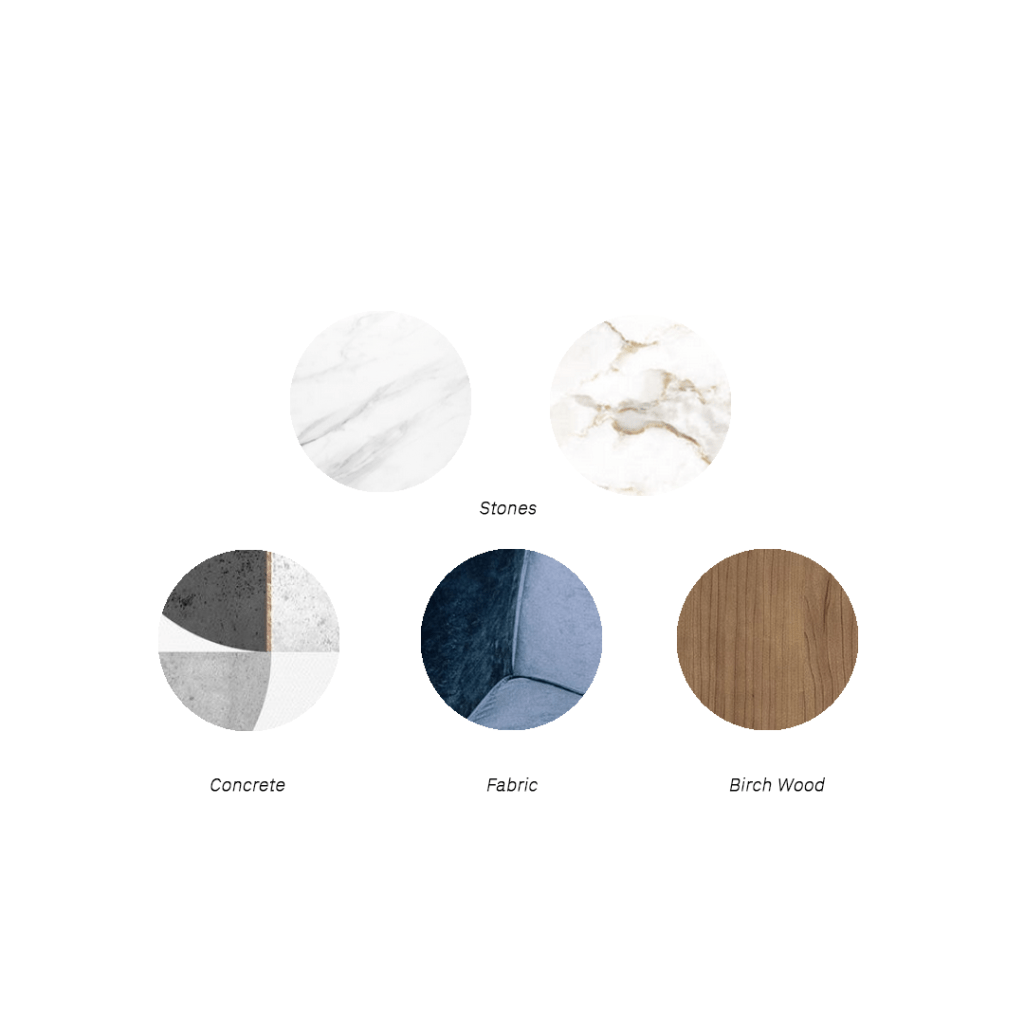
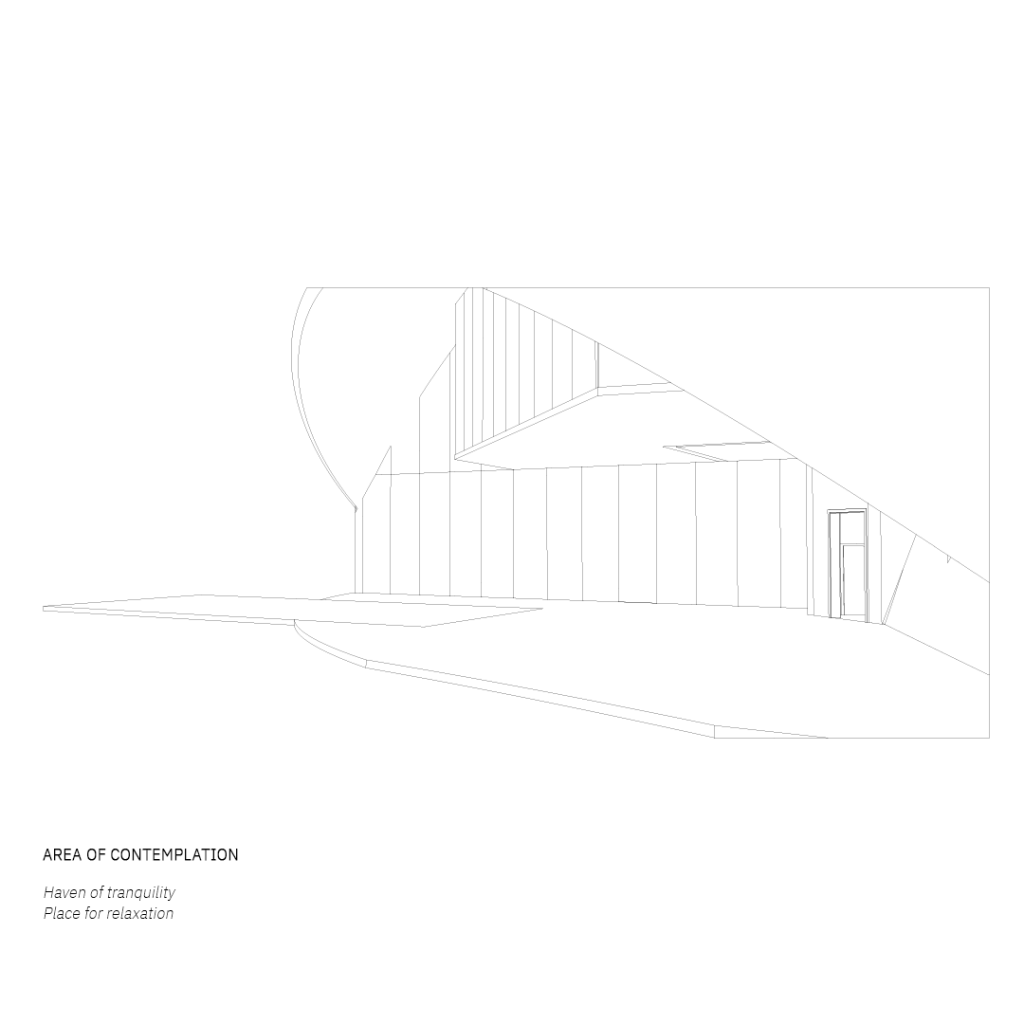
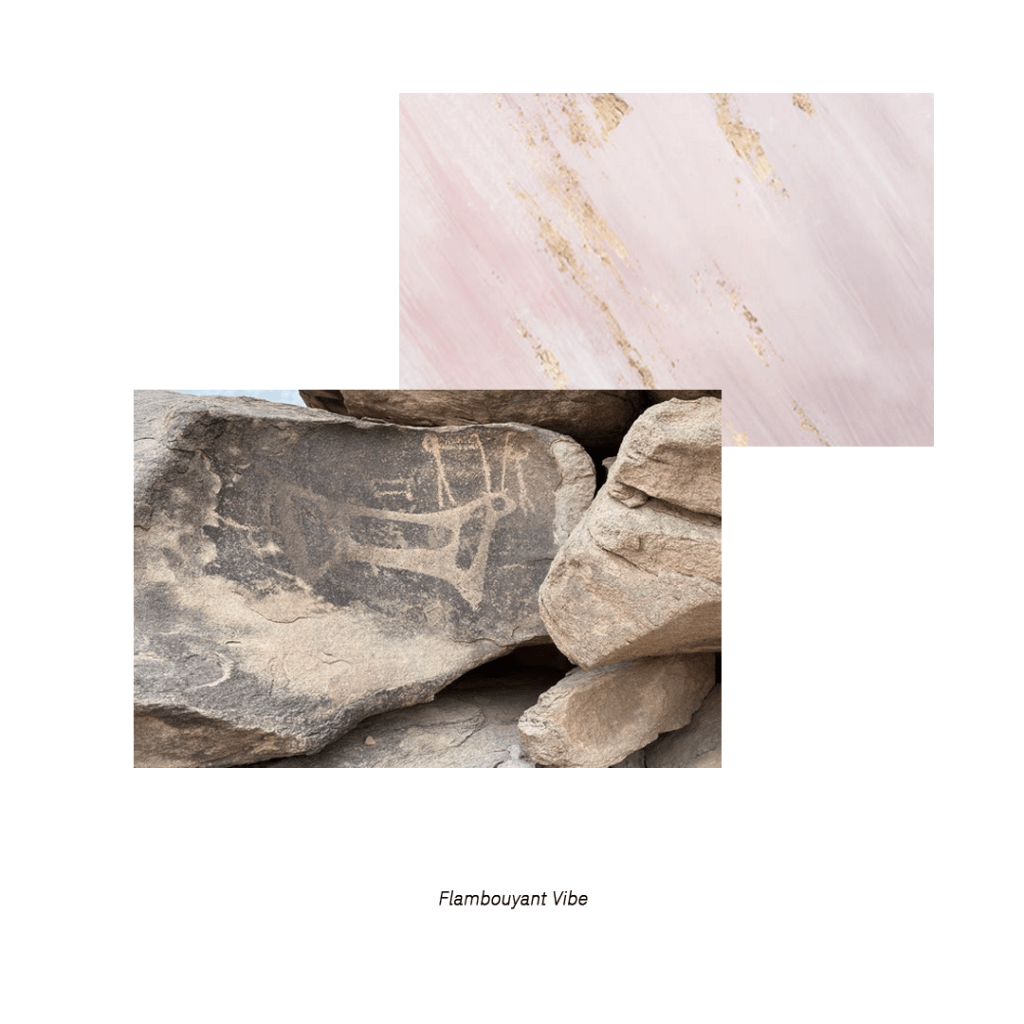
while our primary focus and passion lie in architectural design, we recognize the essential role of interior design in creating cohesive and functional spaces. We believe that a true architect must master designing from the inside out and from the outside in. Our approach ensures that the interior spaces are harmoniously integrated with the exterior, creating a seamless and holistic design. Our interior design services emphasize aesthetic appeal, functionality, and client satisfaction, making it a fundamental part of our architectural process.

our interior design philosophy focuses on delivering ultra-luxurious, bespoke environments that resonate with our clients’ unique lifestyles and tastes. Specializing in high-end residences and hospitality projects, we collaborate with top-tier partners for interior and lighting design, ensuring state-of-the-art solutions. Utilizing advanced BIM platforms , we seamlessly integrate sophisticated elements, prioritizing sustainability and quality with eco-friendly materials and energy-efficient systems. Our extensive experience includes creating meticulously crafted interiors for five-star hotels and luxury homes, tailored to the highest standards of excellence.
For more details on our interior design services, please visit our Interior Design page.
9. Design and Art
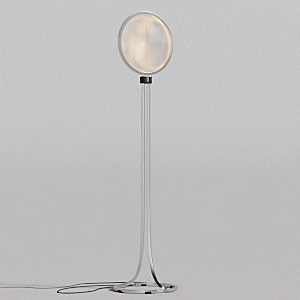
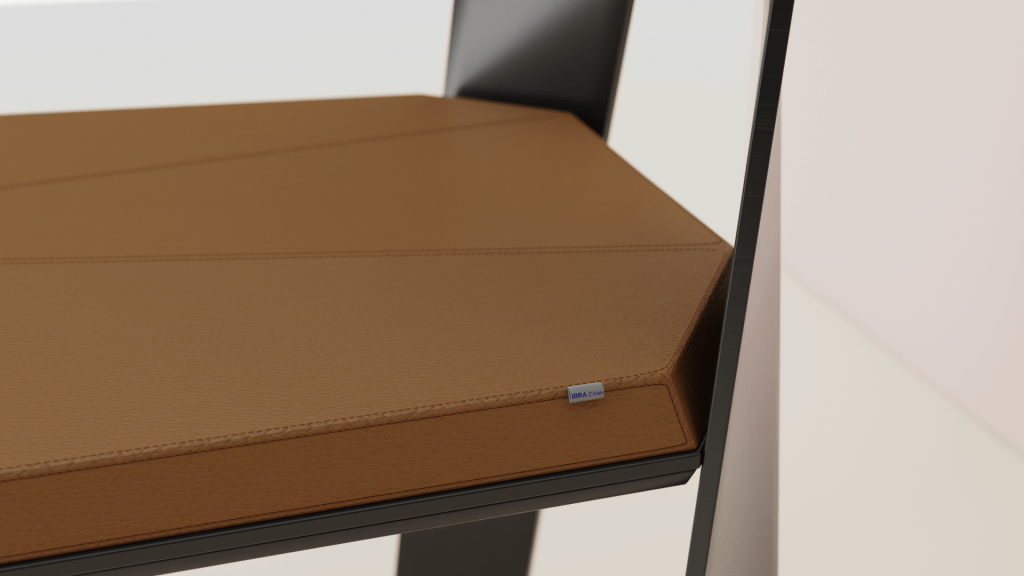

At INJ Architects, our dedication to design extends beyond architecture to encompass a variety of creative elements. We pride ourselves on creating bespoke pieces such as chairs, chandeliers integrated with fans, and other unique designs that enhance the aesthetic and functional quality of spaces. These artistic endeavors are an essential part of our design process, reflecting our holistic approach to architecture and interior design. We believe that true architectural mastery involves immersion in all aspects of design, ensuring a cohesive and innovative result for every project.
10. Procurement and Material Sourcing

Workshops and Factory Visits
At INJ Architects, we are committed to enhancing our procurement process by conducting regular workshops and factory visits. This ensures that we source the highest quality materials for our projects, focusing on sustainability and modernity. By collaborating closely with suppliers who continually update their offerings, we guarantee that our projects utilize cutting-edge materials that meet our stringent standards.
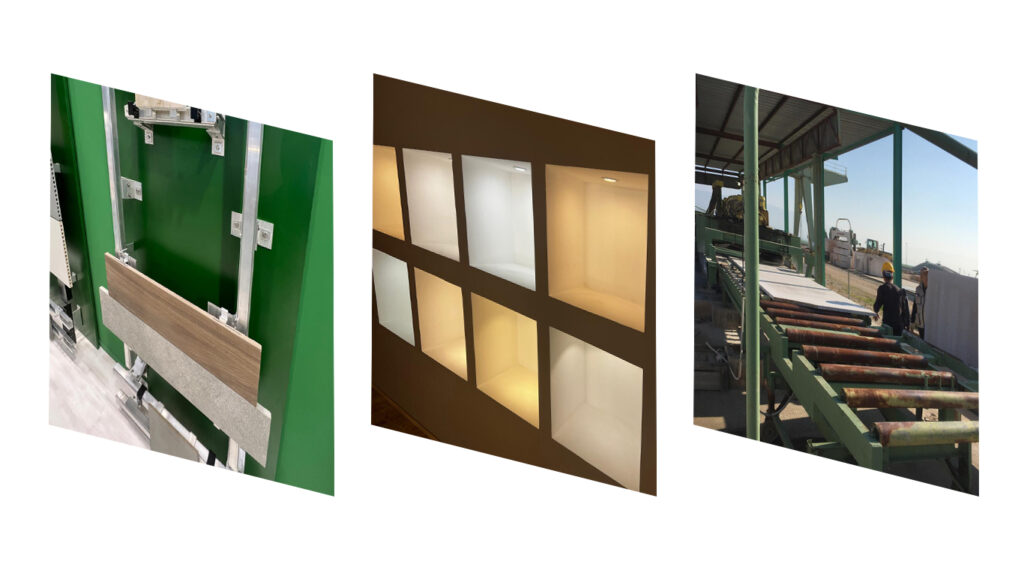
International Exhibitions and Industry Updates
We prioritize attending international exhibitions and staying updated with the latest advancements in construction and architectural materials. This allows us to integrate the newest and most innovative solutions into our projects, ensuring that we remain at the forefront of the industry. Our rigorous quality control and production monitoring processes involve detailed inspections of manufacturing lines and logistical methods. This ensures that the materials we receive meet the highest standards of quality and performance. By maintaining strict oversight throughout the supply chain, we can deliver exceptional results for our clients.
Quality Control and Production Monitoring
We collaborate with approximately 193 suppliers worldwide, all registered in our database. Our interest lies in procuring high-end, luxurious, and ultra-luxurious materials that align with our design ethos. For those specializing in innovative building materials and architectural products, we welcome you to reach out and potentially join our network.
For Tenders and Building Materials: We are always on the lookout for innovative building materials that enhance high-end and ultra-luxury designs. If you supply materials or specialize in architectural products for interior or exterior applications, email us your product and service details to potentially join our service provider list.
Email: procurement@inj.sa
Technical specifications and dimensions are highly valued, and all purchases are conducted professionally and with client approval, adhering strictly to industry standards and best practices.
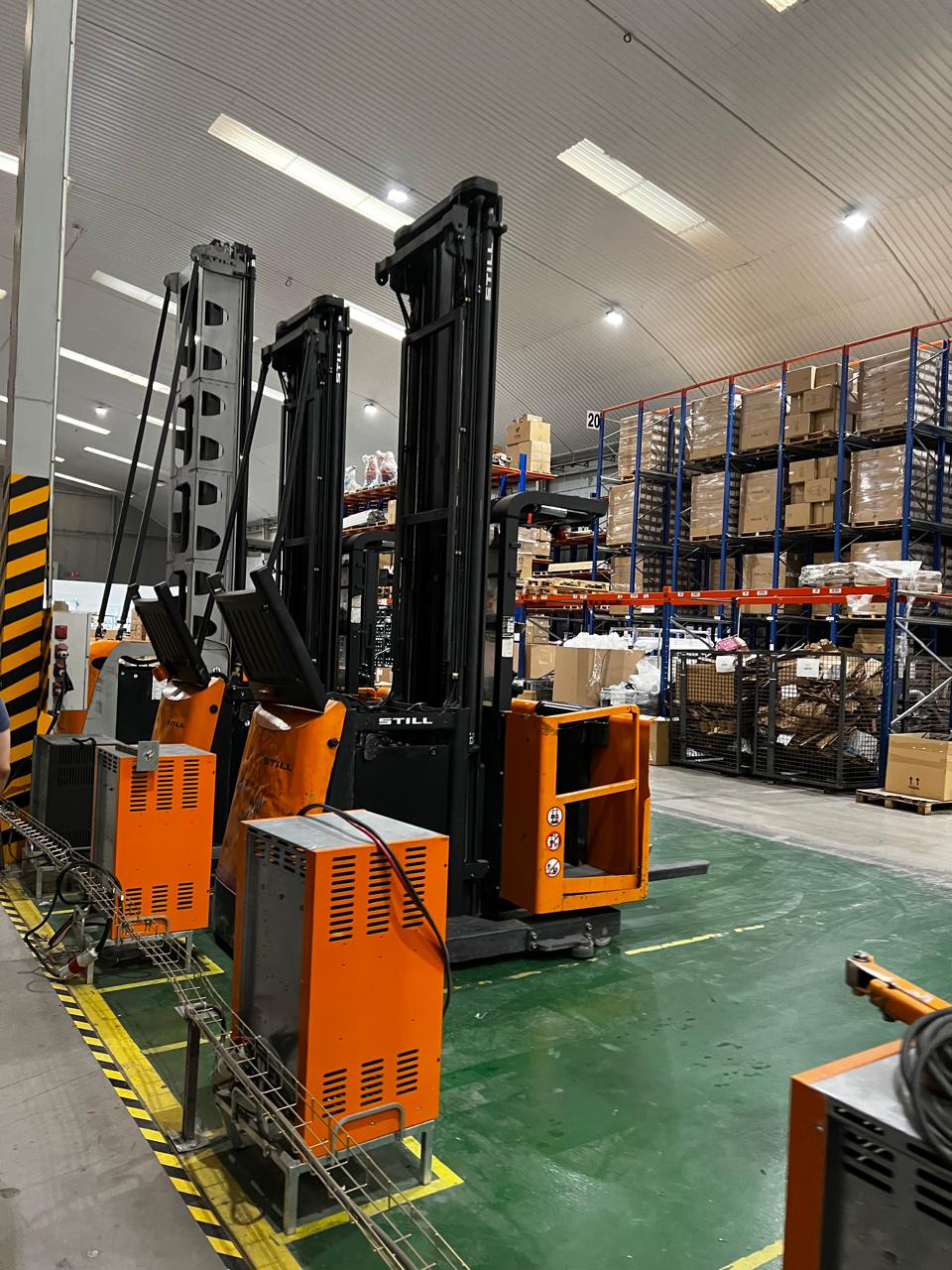
Conclusion
At INJ Architects, our working philosophy is guided by a commitment to innovation, sustainability, and collaboration. We strive to create spaces that inspire and connect, reflecting the aspirations of a new generation of Saudi architects. Our approach is characterized by meticulous planning, advanced technologies, and a deep respect for cultural and environmental contexts.
We invite you to explore our comprehensive service offerings and discover how our collaborative and client-centric approach can bring your vision to life. For more details on our services and approach, please visit the respective sections linked throughout this page.