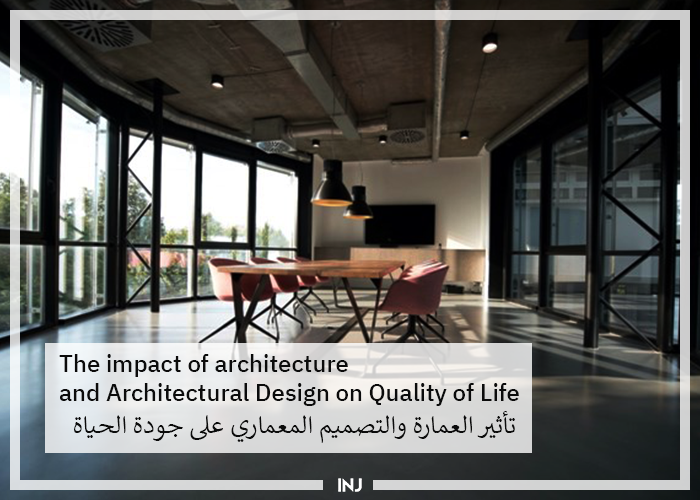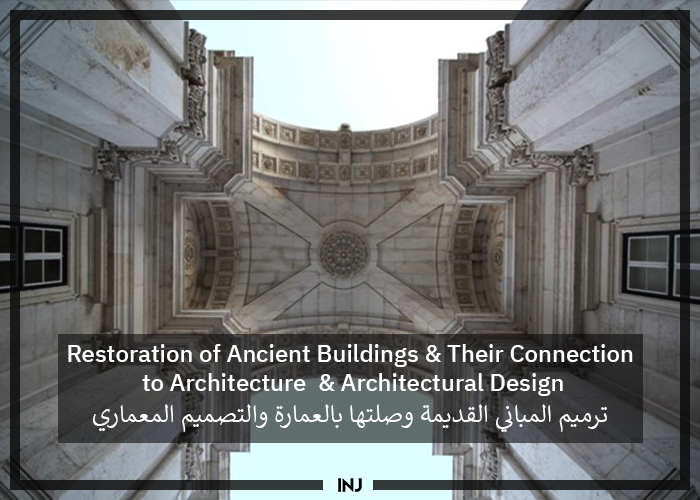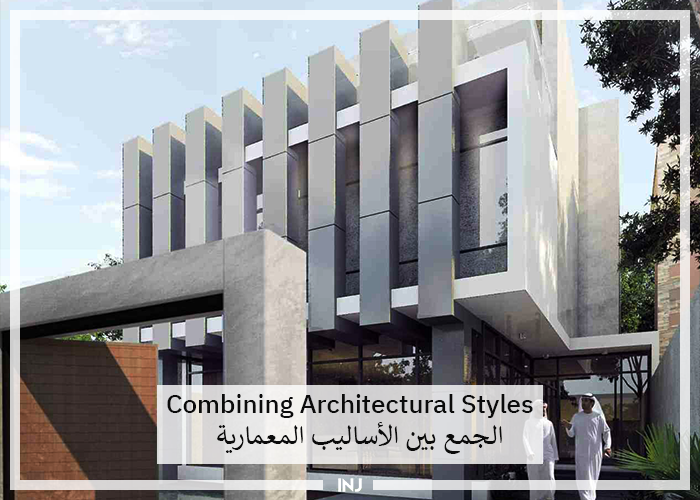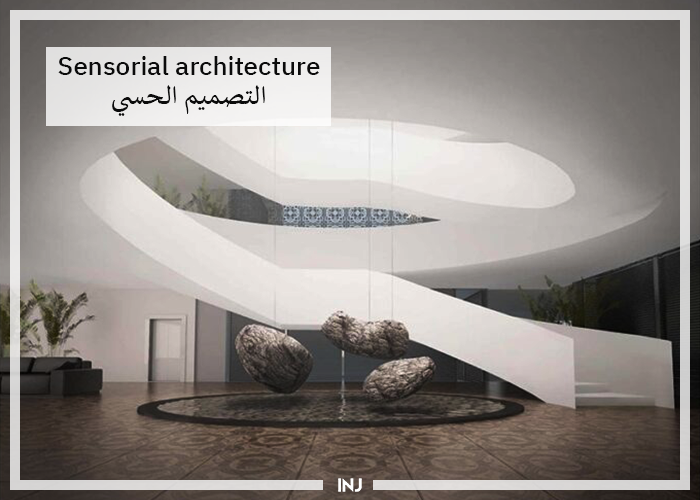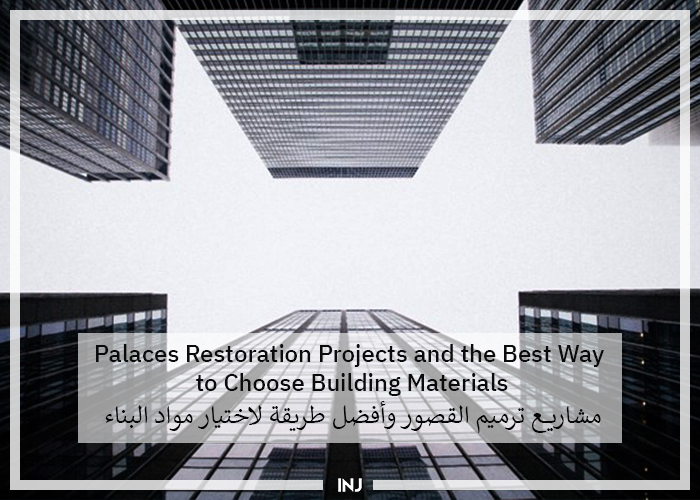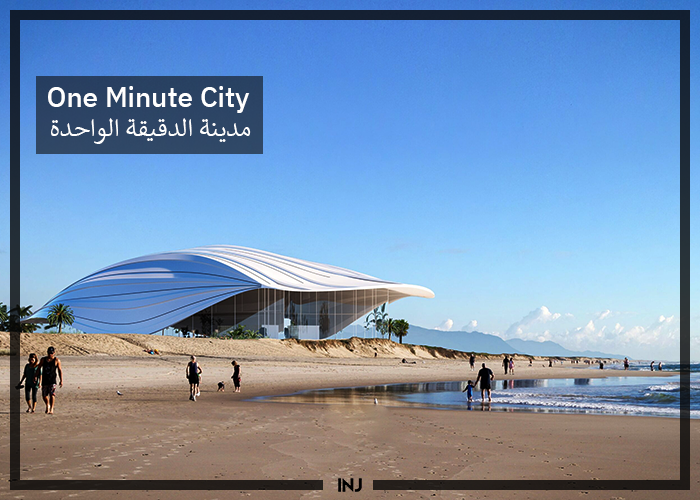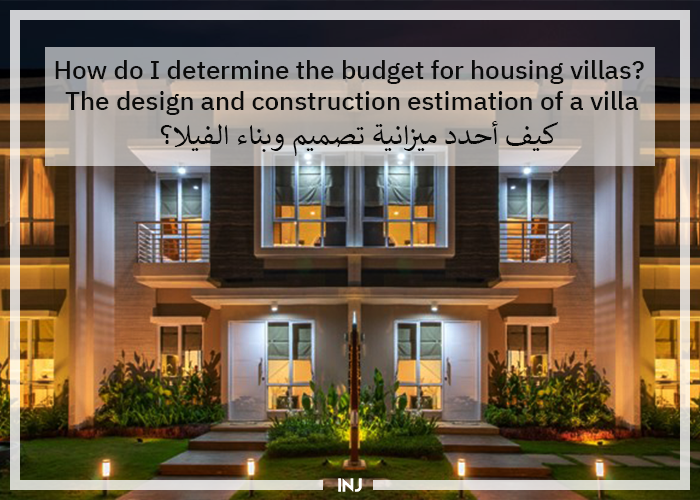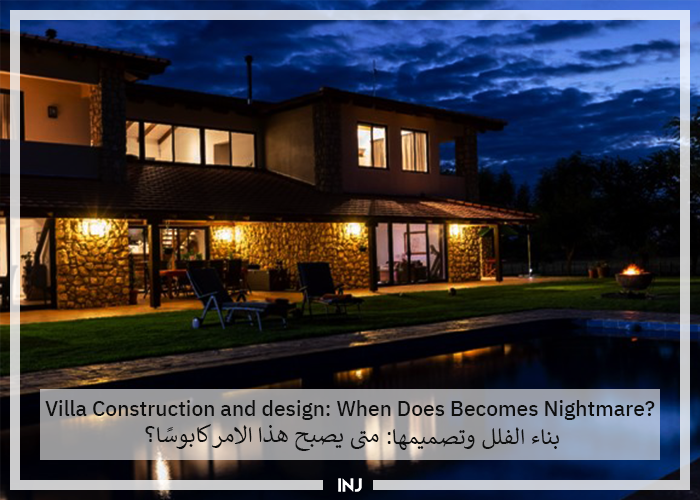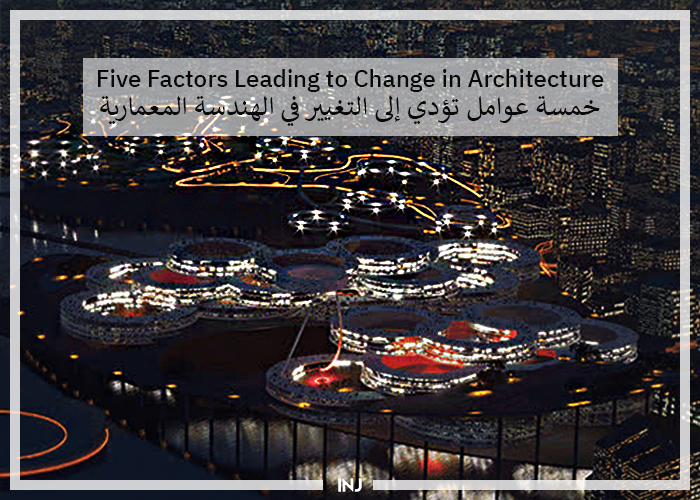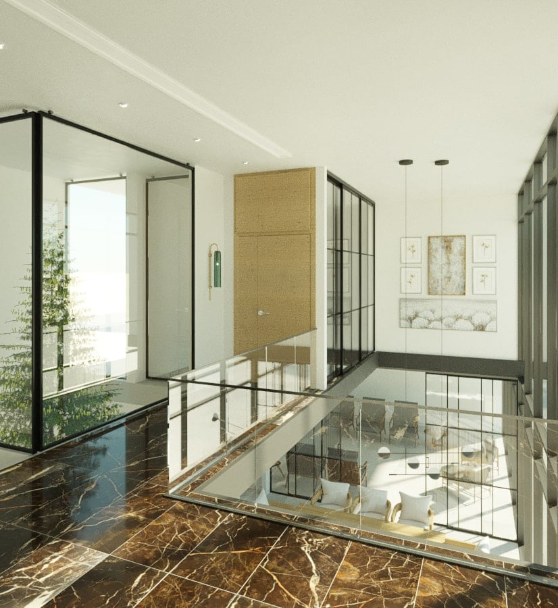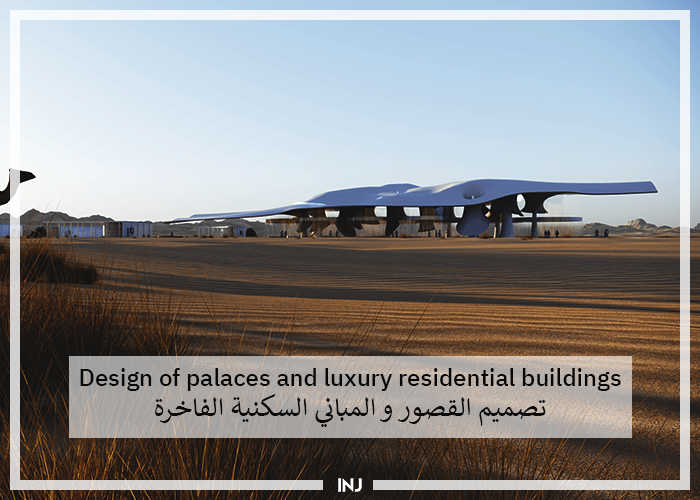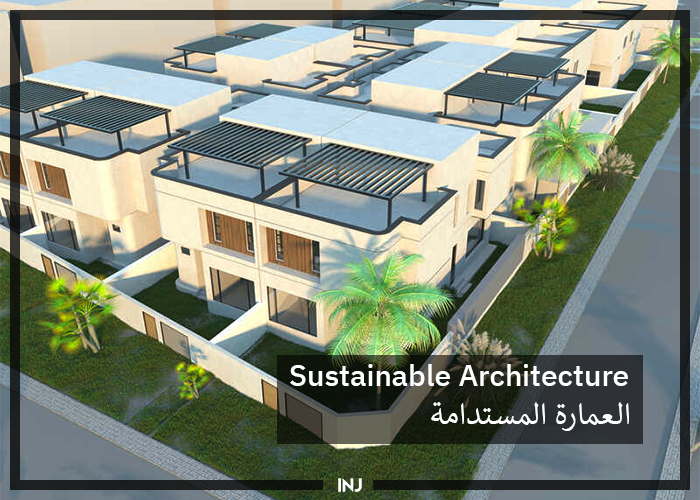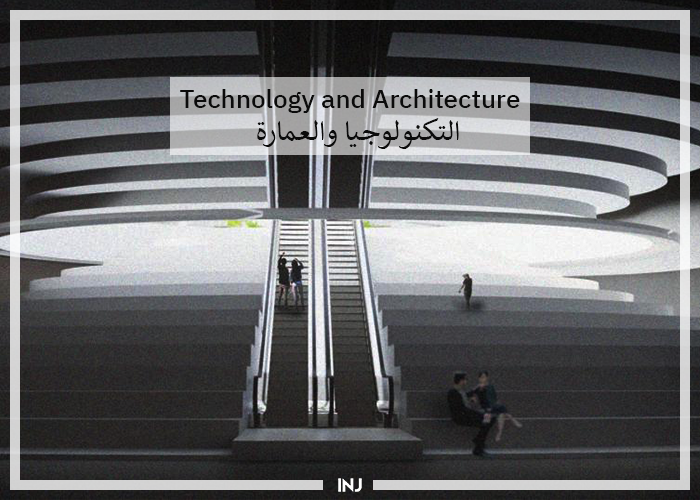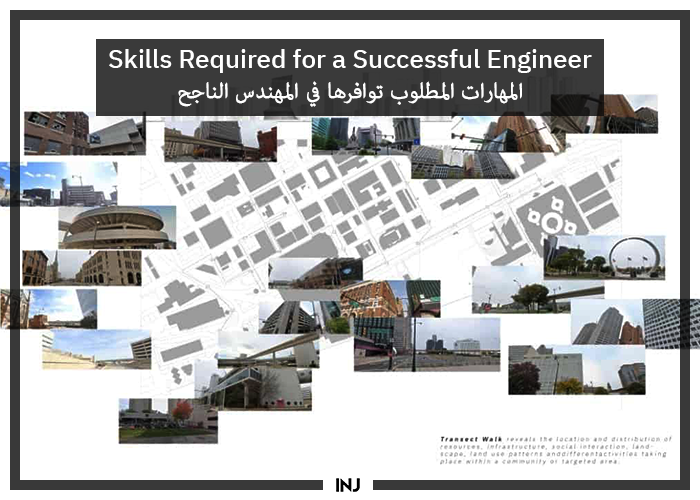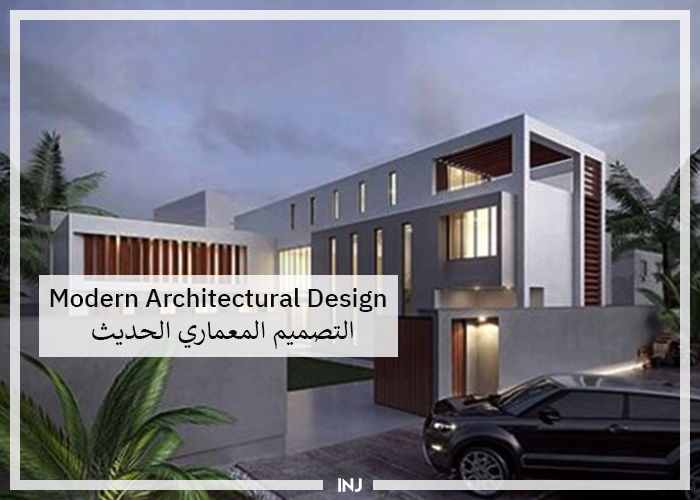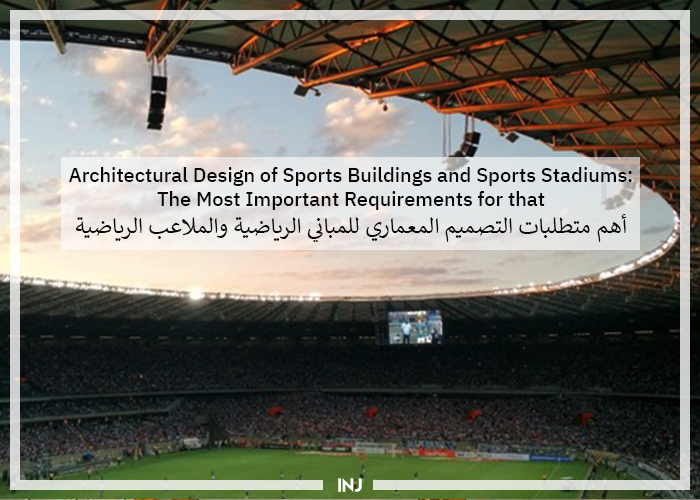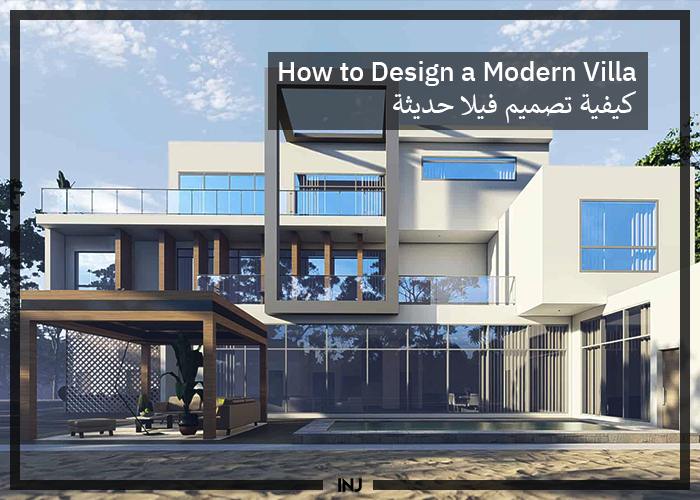The impact of architecture and Architectural Design on Quality of Life
Architecture is the art of planning, designing, and constructing spaces and buildings. The priority of architectural design is to cover and satisfy the needs and demands of making living spaces, using tools, and especially the innovativeness and creativity of the architect.
The architectural design significantly affects the quality of human life. Many individuals assume that a stunning and comfortable home that suits their way of life and personal style will make them and their family more joyful. An incredible architectural plan and design can further develop life by making the space more reasonable, comfortable, sturdy, and helpful.
We are going to explore how architectural design can affect the quality of life. Let us discover the impact of architecture on Quality of Life.
Read More »The impact of architecture and Architectural Design on Quality of Life
