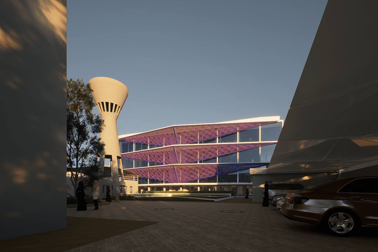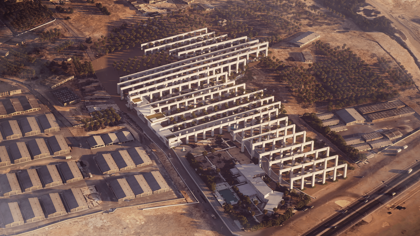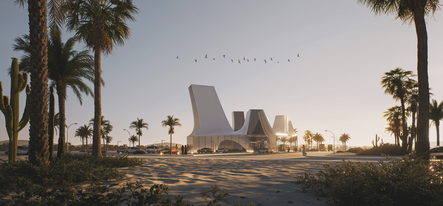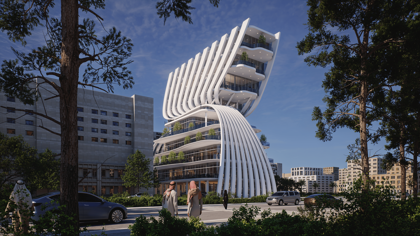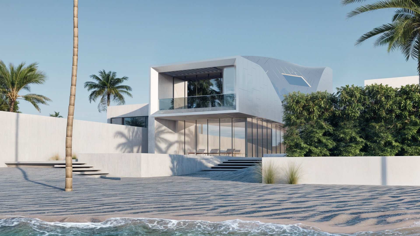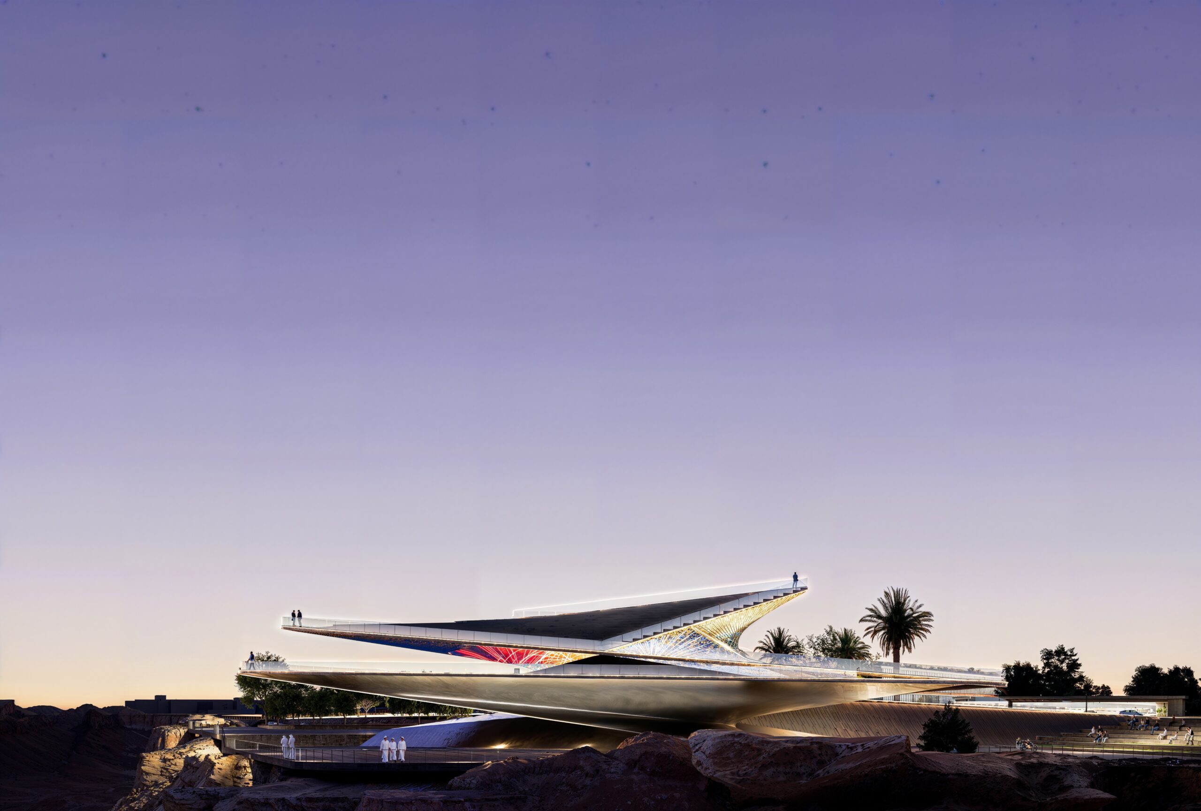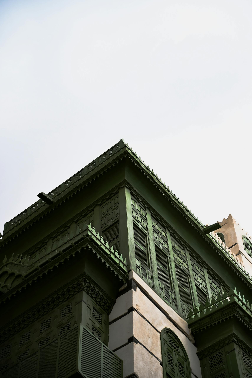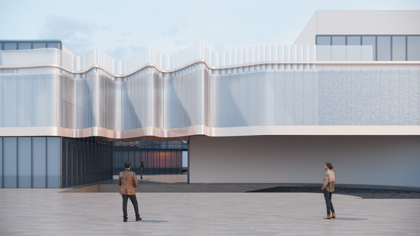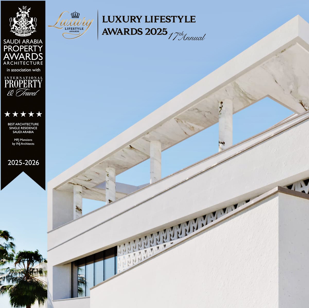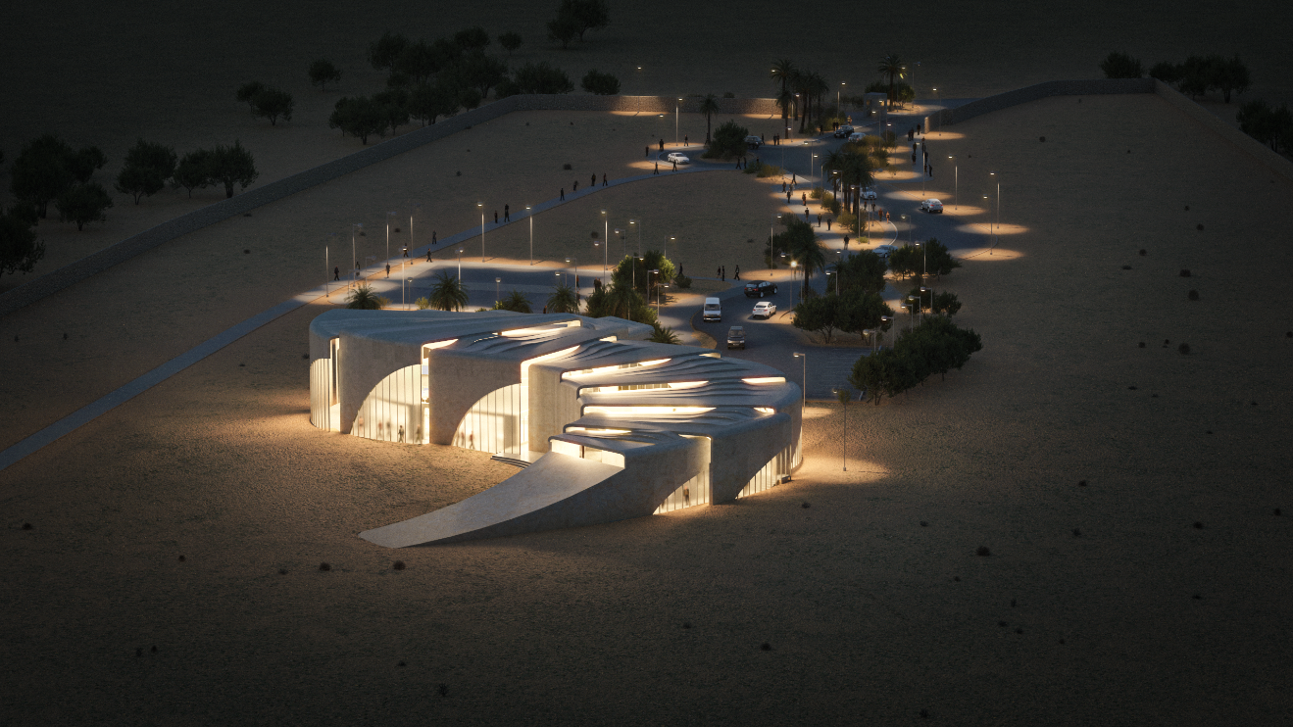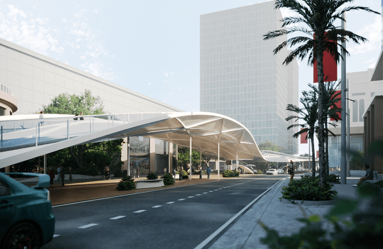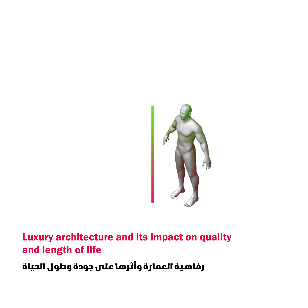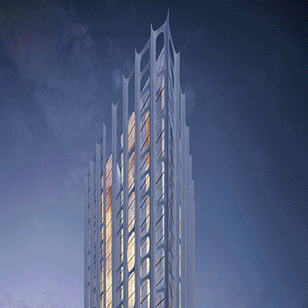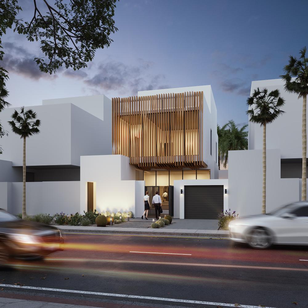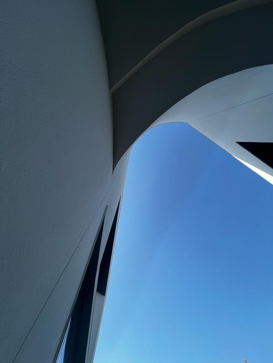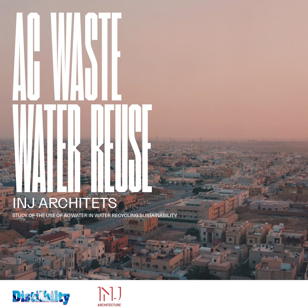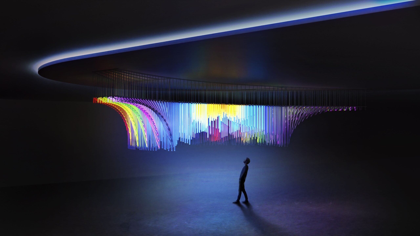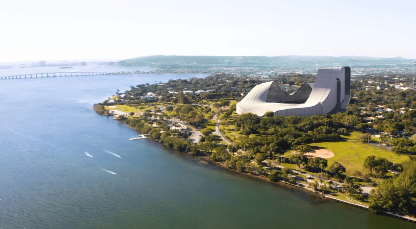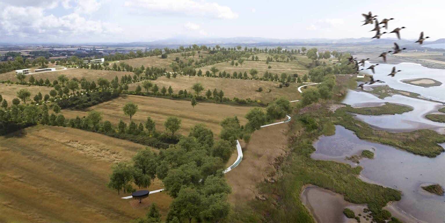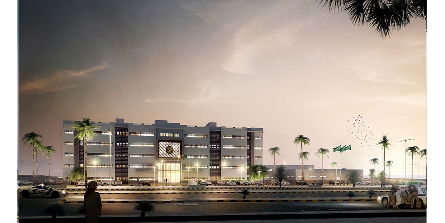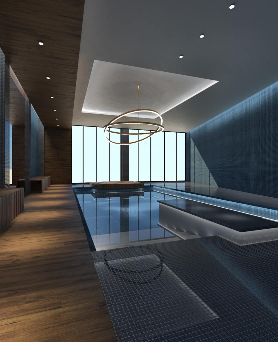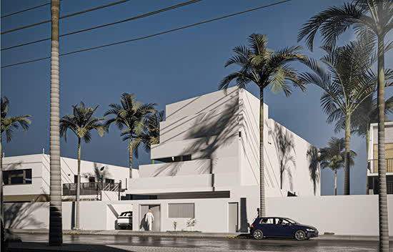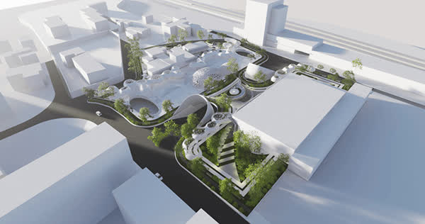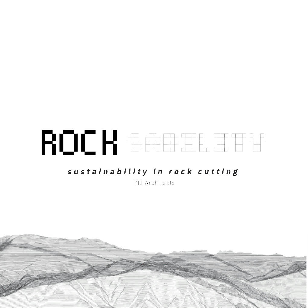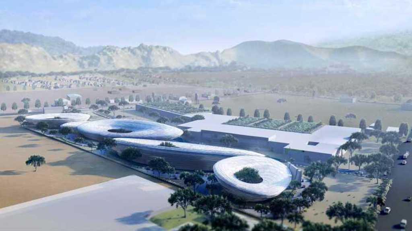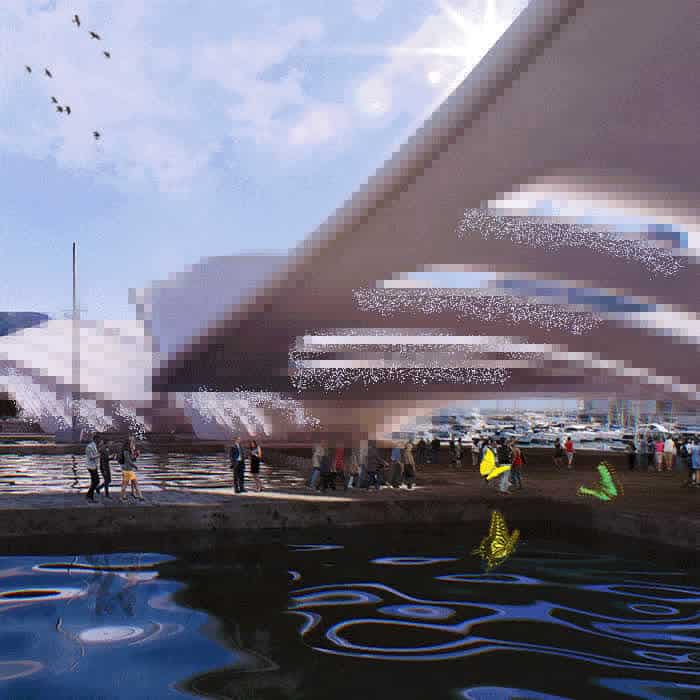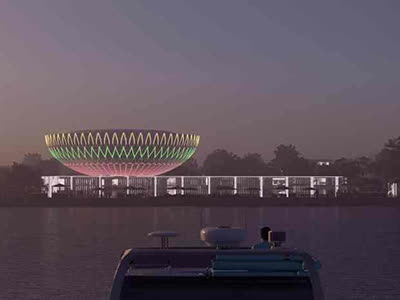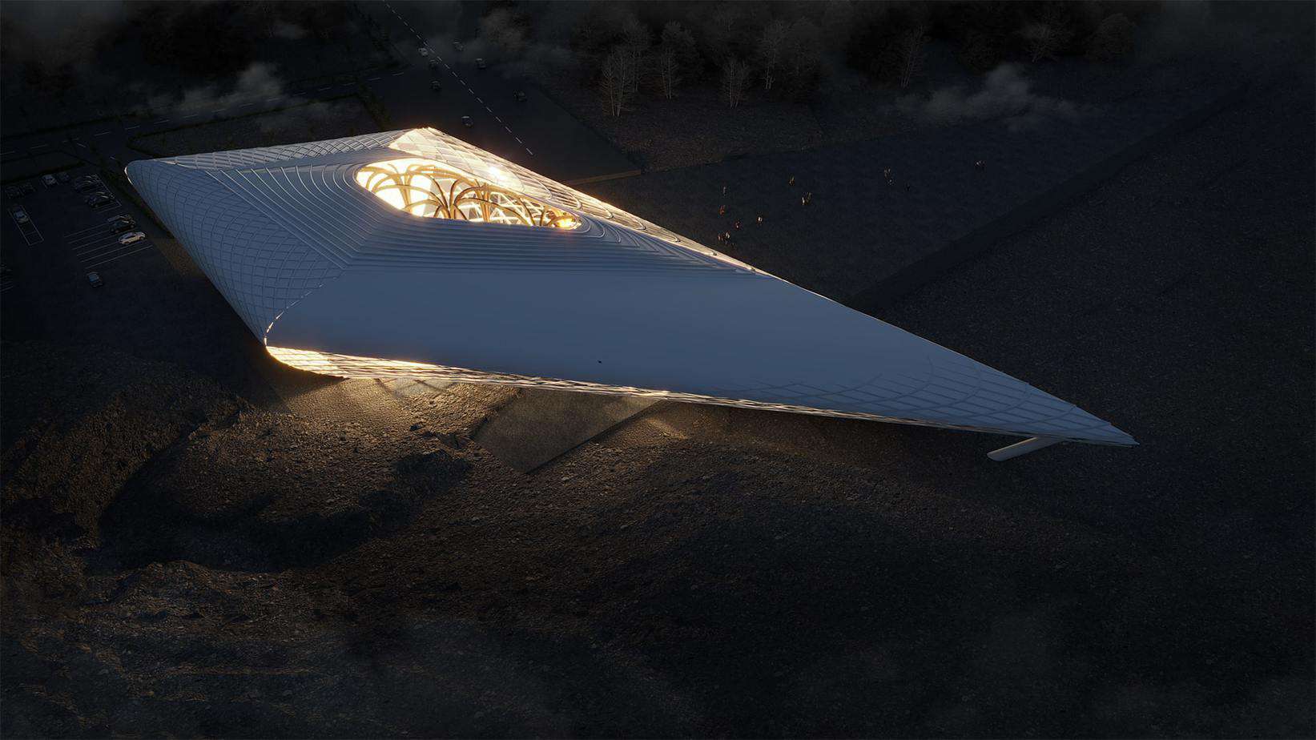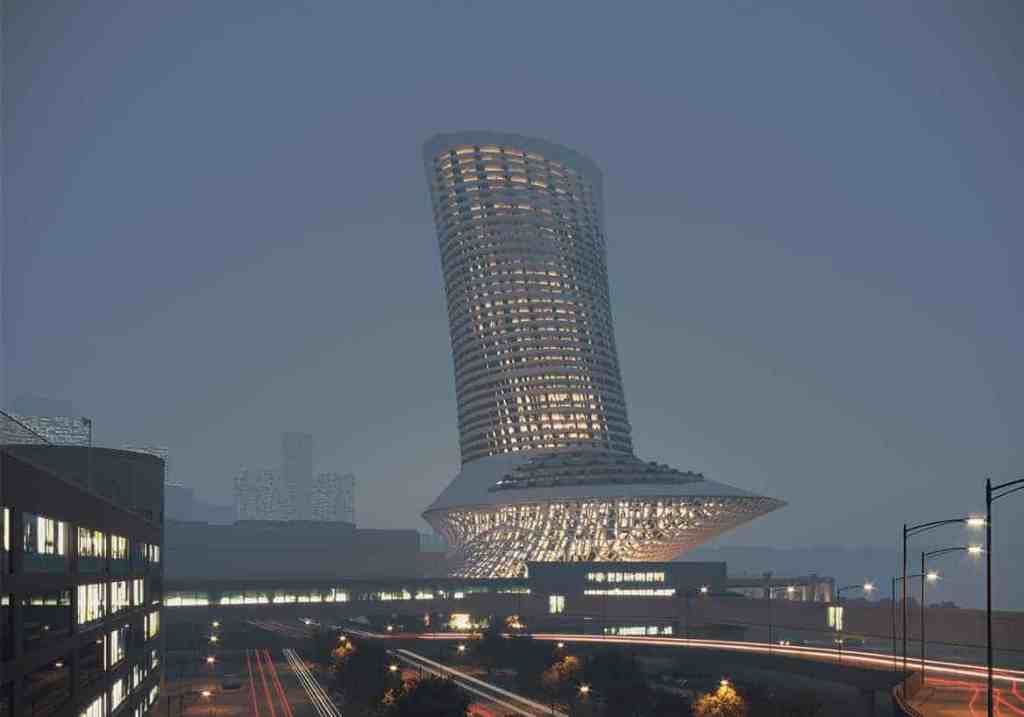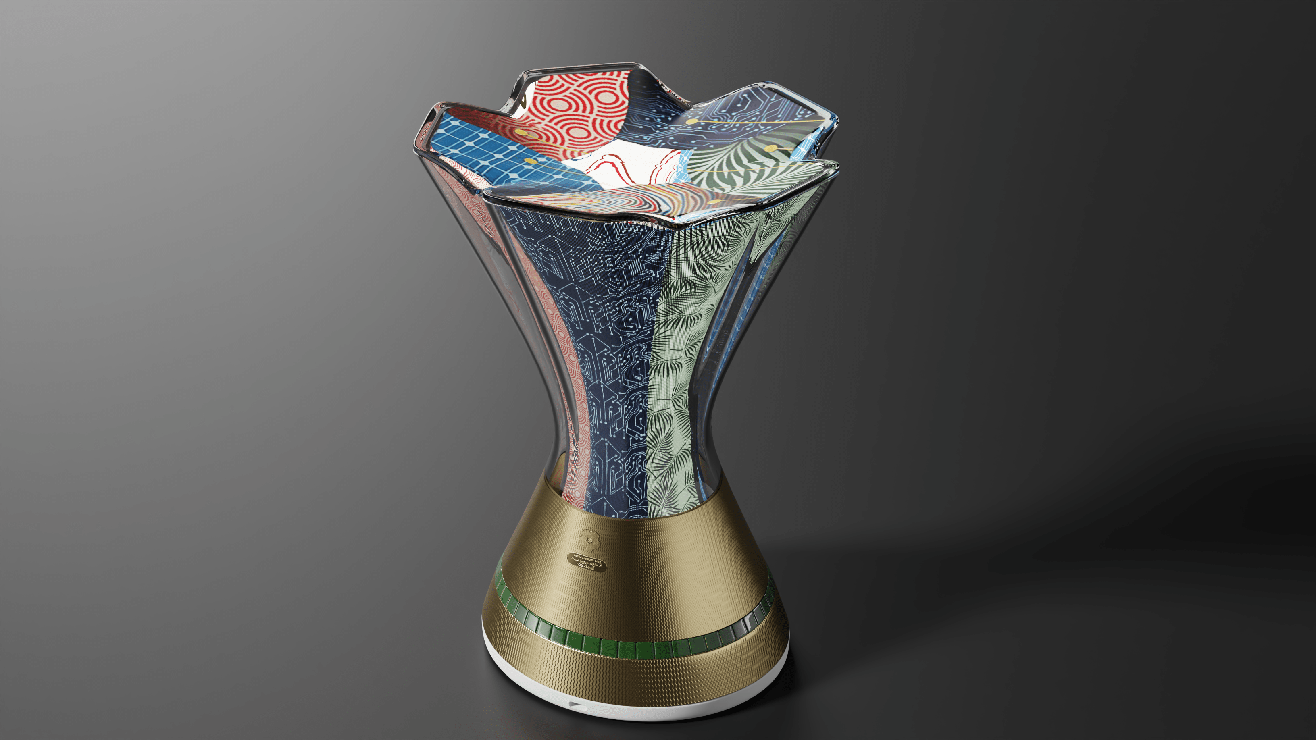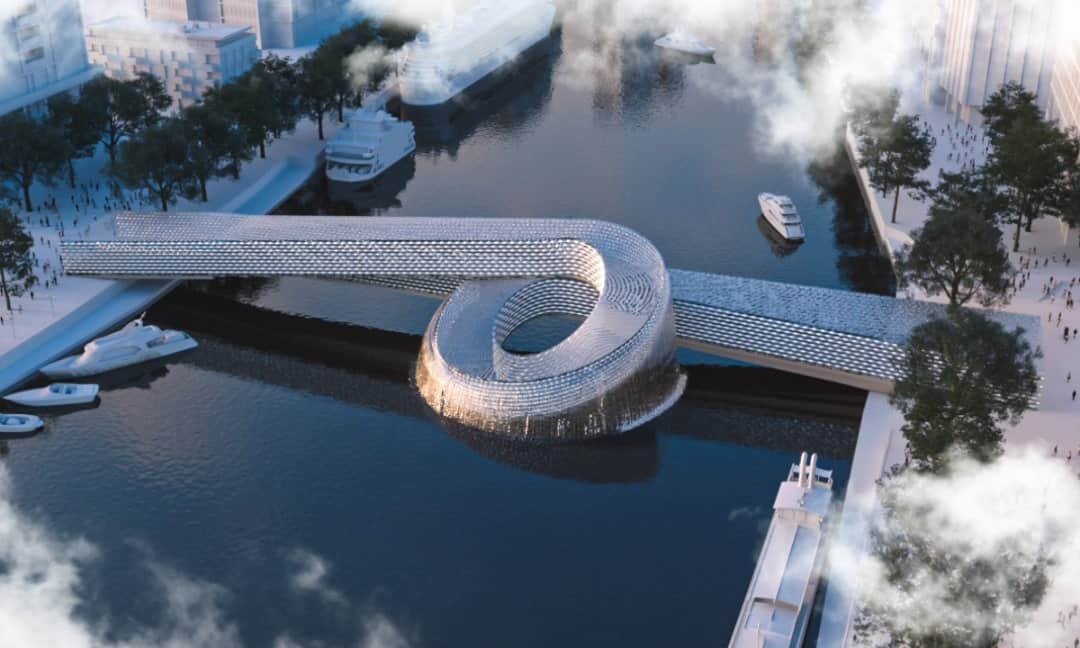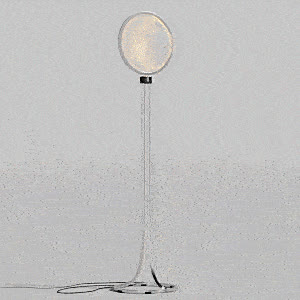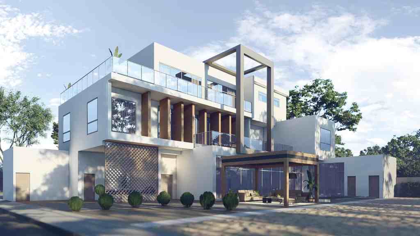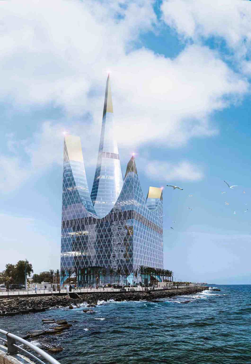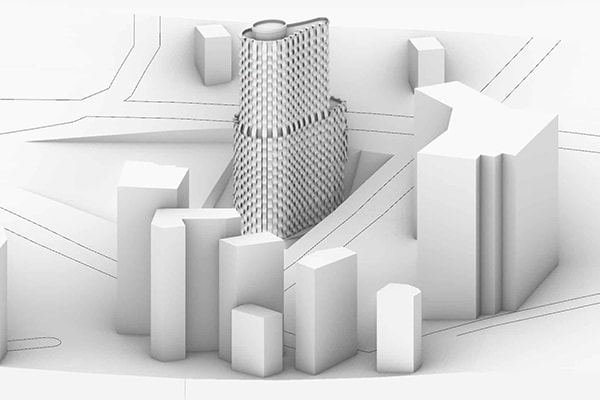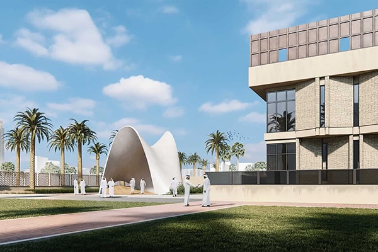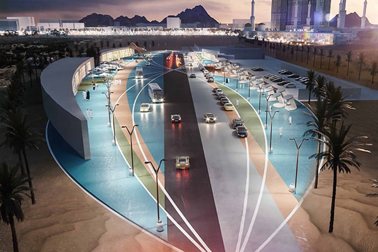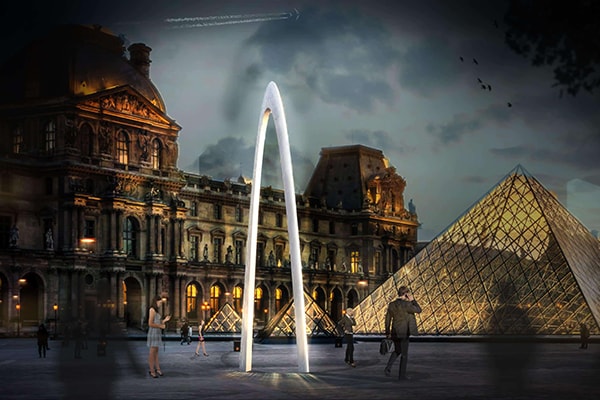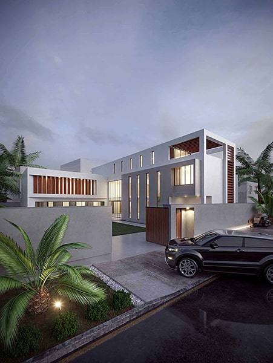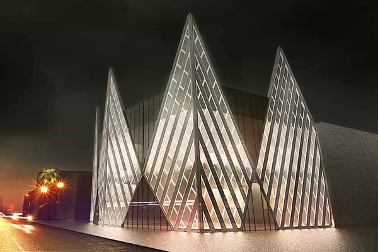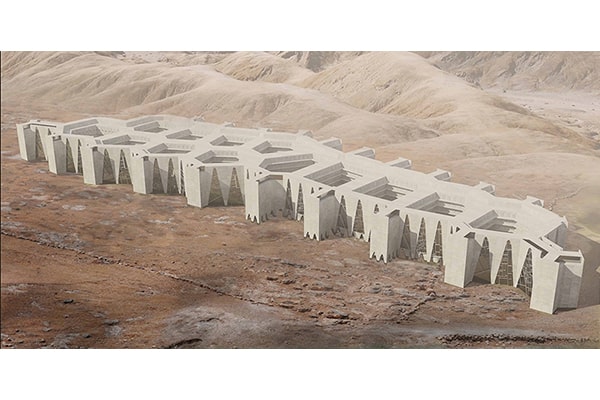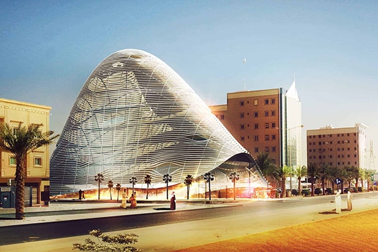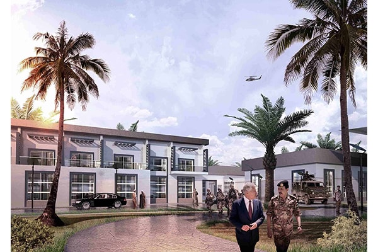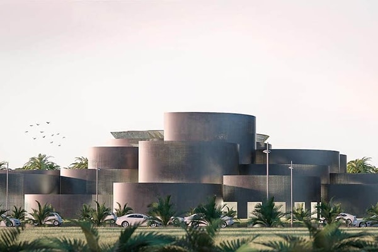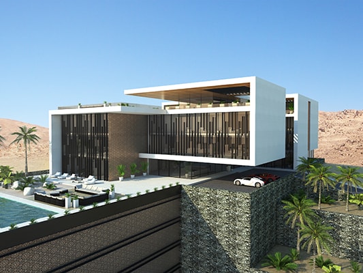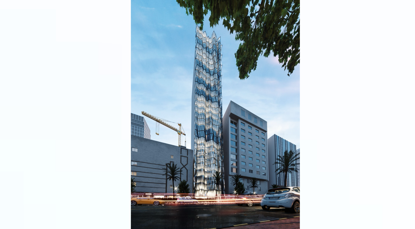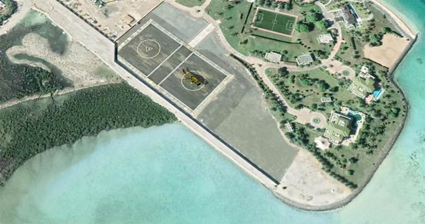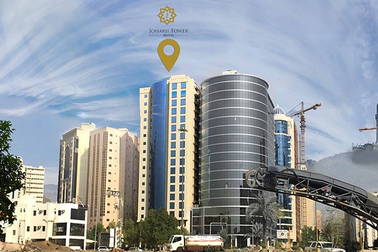Each project by Ibrahim Nawaf Joharji embodies a distinct architectural signature rooted in its context, materiality, and spatial soul. His bespoke residential works are uniquely named with non-repeating initials, reflecting the individuality of every design.
- All
- Architecture
- Commercial
- Competition
- Culture
- Design
- Engineering
- Government
- Housing
- Interior Design
- Local Consultant
- Mixed Use
- Project Management
- Public
- Research
- Residential
- Resort
- Sports
- Sustainability
- Urban Planning
Indonesian Consulate Building – Jeddah
Last Meal
Ghiras Al-Madina
Archigenetics
Shuaibah Visitor Center
TopoArtic
The Art Pipe
Cannelloni
Twist Haven Chalet
Riyadh Vista
Jeddah Al-Balad Heritage Vision
Esnad Offices Project Riyadh
Tourbanity
MFJ Mansion
Ultra-luxury Harmony Resort
Jeddah Art: A unique two-sided stereoscopic design
550 Street Design
Luxury Architecture and its Impact on Quality and Length of Life
Jadwa Al-Kahlil Tower
Villa 200
AMA Infinity Villa
AC Water Sustainability
The Artistic Curl
Niebe Arctic Hotel
Islamic Modern Digital Art
YIN YANG Old HANGLAS
Embrace Nature
Building departments complex in Yanbu
IMK Renovation Palace Interior Design
NNL Villa
Podgorica Square
RockSability
Al-Falak Mosque
Beirut reconstruction
FITT Research and Exhibition Center
Mushroom whale
Athe-LAB 2023 Redesign of a new Copenhagen landmark
LAVA Restaurant
Bahar Tower DWD Design Concept
TOB Villa
NEOM Cup
A revolutionary design for a pedestrian bridge
ZTM Modern desert chalet
FIA Villa
Tawaf In COVID-19
Fandelier
Modern Villa Design: RR Villa
IBRA Chair
INJ Mask
Architectural identity of Jeddah Chamber – Commerce building
Bin Darwish Tower
Xi’An Train Station Architectural Design
Building Design OF Al Hajlah Hotel
BarJeel Museum
Hadia Pavilion The Design And Creativity
Misk Pavilion Art Design
Al Gaza Markets
Plastic Arc
MABK Villa
ZH Office building
Azizia Stores
Silicon Valley land Mark
# Artwork
Deyar Al Assayla
Saudi Consult Of Engineer Building in Riyadh
Officers and Hospitality
Gold Gym Makkah
AL Soud Plaza
Opera House and Music School in San Francisco
Mansion Complex
Azizia Tower
Design and construction of helipad
Chicago public transport stations CTA
Sea Home
Engineering supervision For Ministry of Interior Buildings
Awali Hills
Bridge of Apollo
Joharji Hotel
Mecca Future Tower
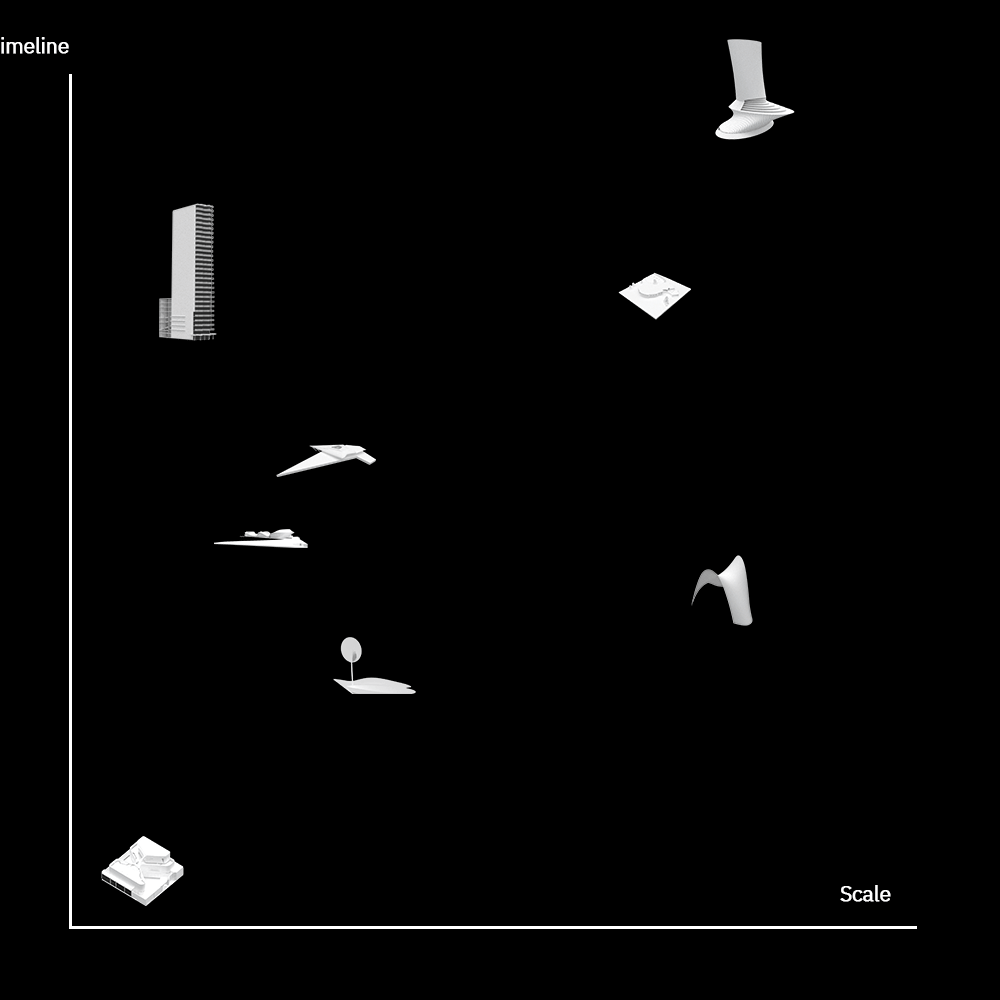
Project Timeline and Scale
Over a decade of architectural excellence is showcased in this visual journey, highlighting the breadth and depth of our creative achievements from 2009 to the present. The X-axis represents the project timeline, illustrating the evolution and milestones of our firm’s endeavors. The Y-axis depicts the project scale, ranging from intimate designs to grand architectural masterpieces. Together, these axes narrate a story of innovation, sustainability, and visionary architecture, underscoring our commitment to pushing the boundaries of design and construction.
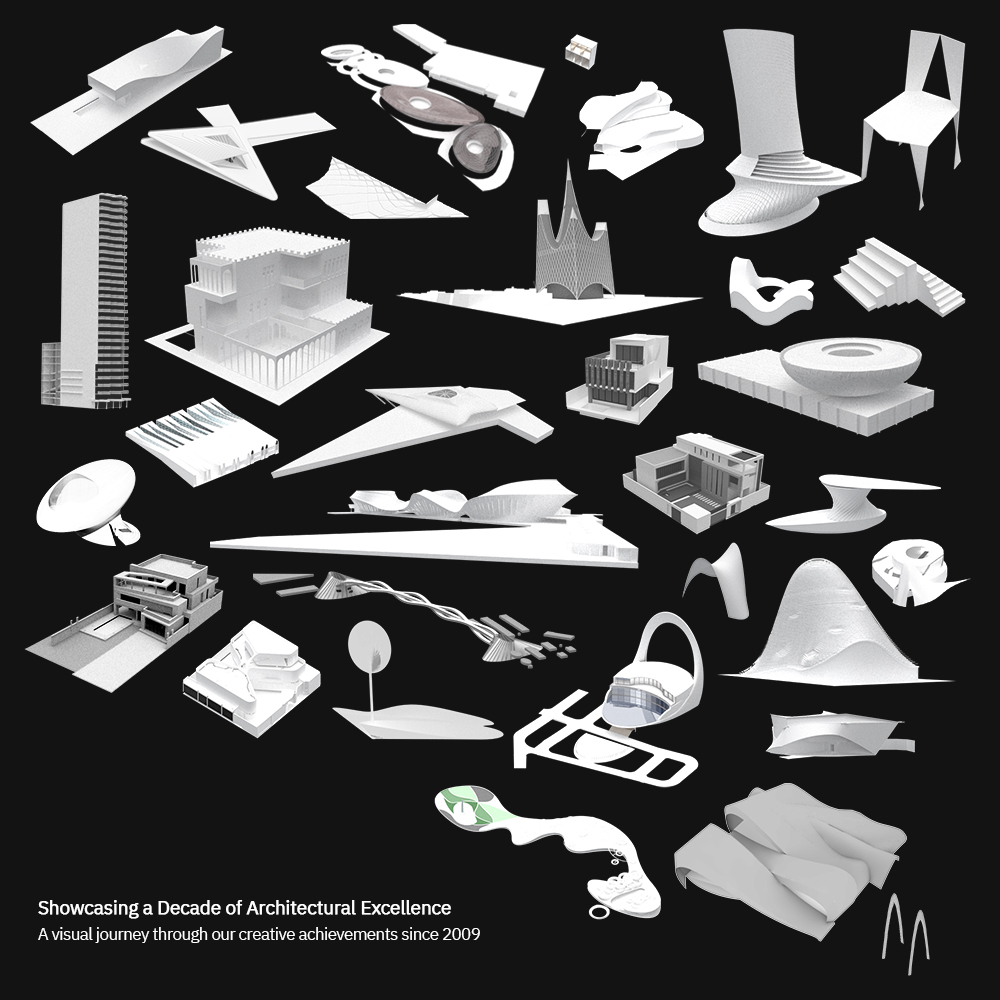
How We Work
At INJ Architects, our approach to design is meticulous and methodical, ensuring that each project undergoes a comprehensive and iterative process. We follow a structured five-stage methodology that integrates innovation, analysis, and precision to deliver outstanding architectural solutions.

Architectural Style
Ibrahim Nawaf Joharji Architects draws inspiration from the rich heritage of Islamic architecture, integrating its principles of geometry, symmetry, and intricate detailing into our modern designs. This deep respect for historical architecture allows us to create buildings that are both contemporary and rooted in tradition.
